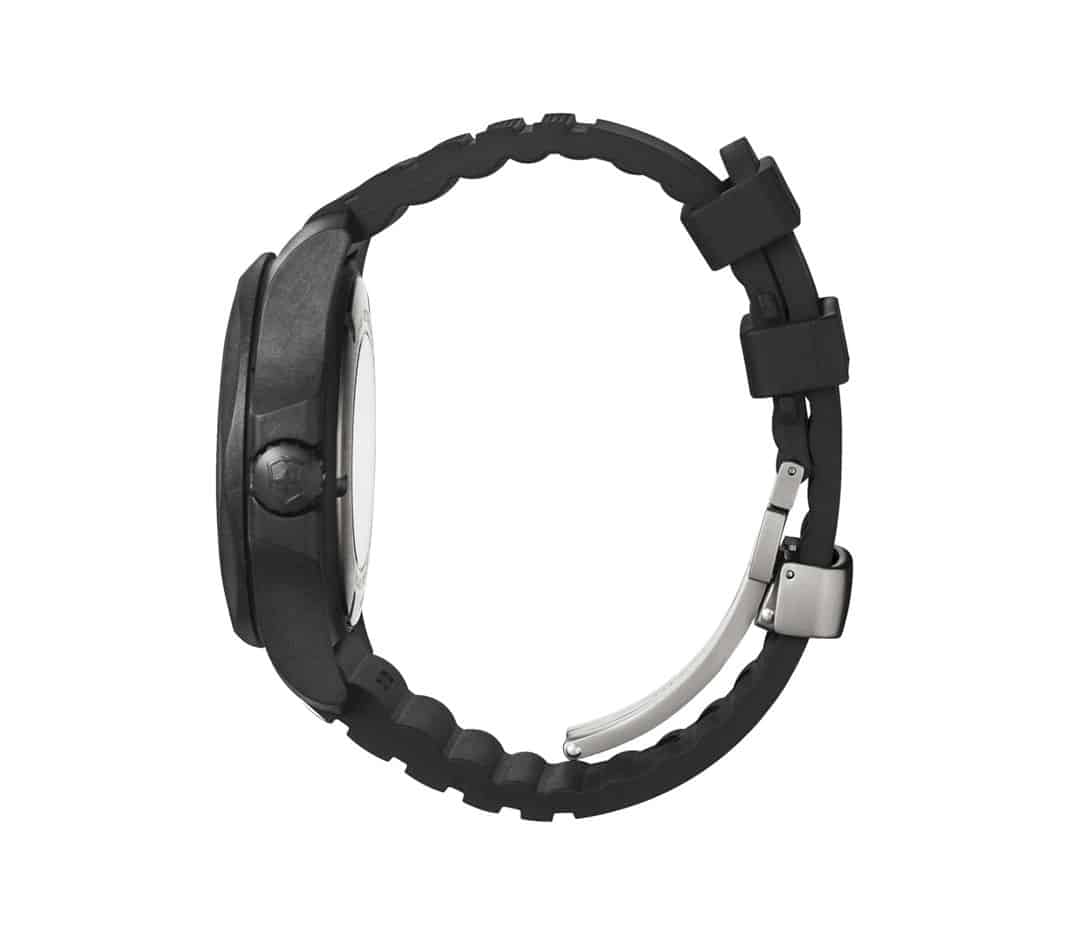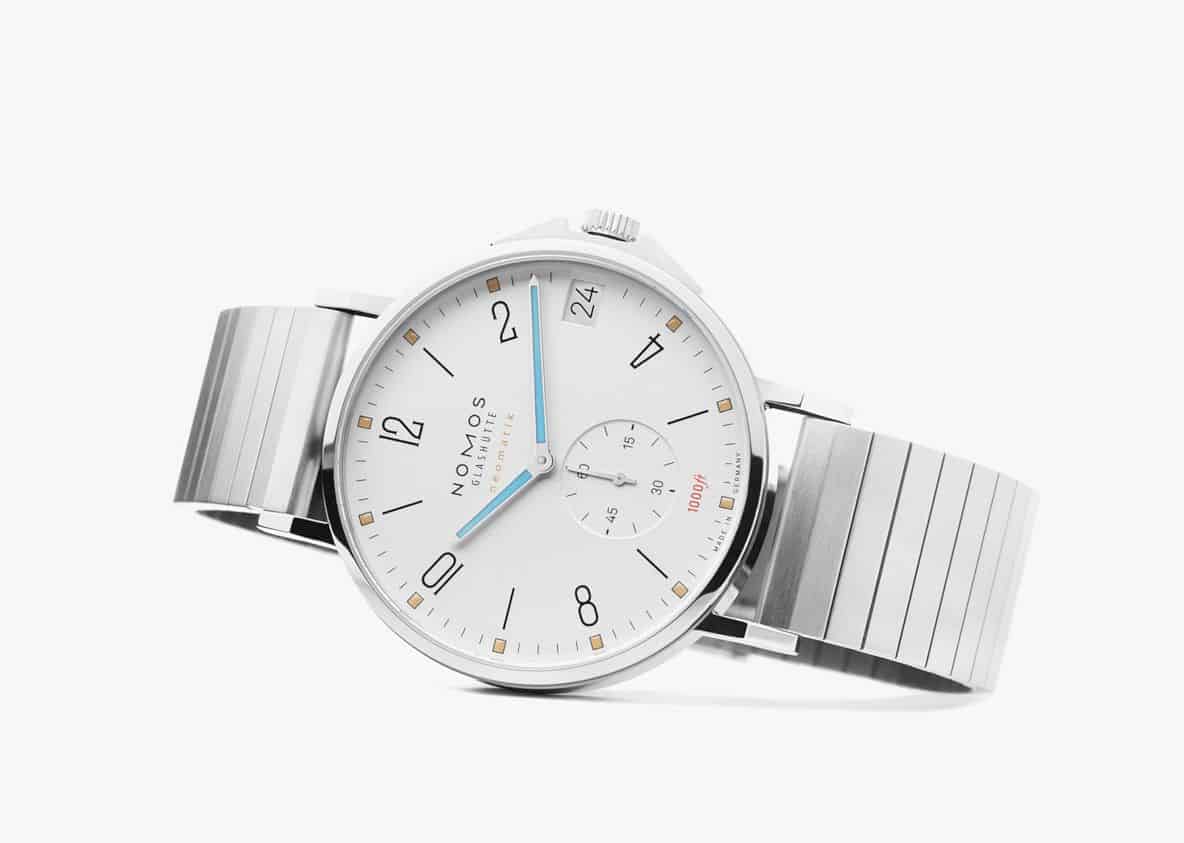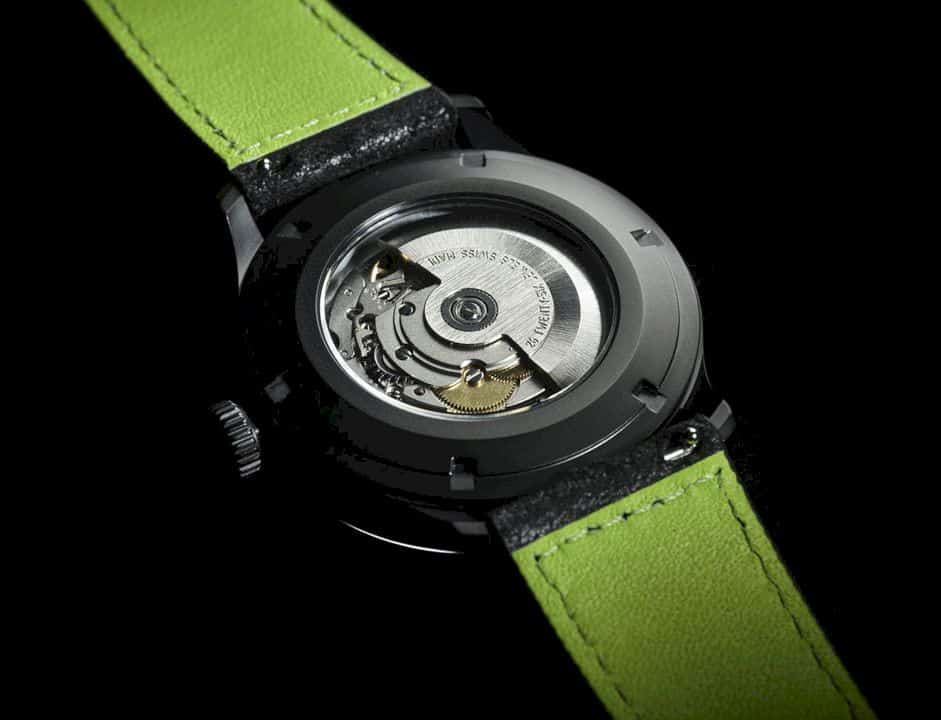The I.N.O.X. Carbon Mechanical wants to be understood as a modern interpretation of traditional Swiss watchmaking. A powerful, resistant and high-quality watch, equipped with the essential features of the Victorinox brand.

The robust carbon, the masculine design, and the solid black color give it a breathtaking look. The iconic Alox surface can be found on the dial and bracelet and is a symbol of the original Swiss Army knife. The watch with shockproof packaging including housing protection is part of a set with an exclusive edition of the Spartan PS pocket knife.

The Sellita SW-200 movement in a protective titanium case, as well as the large numbers and hands with Super LumiNova®, which are easy to read during the day and at night, are features that are valued in everyday life and in sports.
For additional protection during extraordinary (outdoor) adventures, the additional black housing protection can be attached in just a few seconds. The case of the particularly resistant watch is made of carbon, a material that has already saved space shuttles from the extreme temperatures of over 1,260 ° C when they re-enter the earth’s atmosphere.

The extremely light housing design, which is waterproof to a water depth of 200 meters, cleverly combines a high degree of structural stability with scratch-resistant and hypoallergenic properties. A 5+ year guarantee also underlines Victorinox’s high-quality standards.

The newly designed Spartan PS pocket knife fits perfectly with this cutting-edge watch and has a total of 13 functional tools. This edition is available exclusively as part of this set and features a glossy Victorinox logo and a special, matt surface.
The I.N.O.X. Carbon Mechanical is a modern statement for the urban explorer and in any case, it embodies the pioneering spirit of Victorinox with high-tech innovations and a touch of unconventionality. The watch is available through the official website and retailers at $ 1,150.

Details
- Movement: Mechanical automatic
- Height: 0,5 in
- Net Weight: 3.6 oz
- The shape of the case: Carbon
- Diameter: 43 mm
- Dial Color: Black
- Bracelet material: Genuine rubber
- Bracelet color: Black
- Lug width: 0.8 in
- Watch features:
- Date
- see-through case back
- screw-in case back
- screw-down crown
- scratch-resistant, triple-coated anti-reflective sapphire crystal
- Water–resistance: 20 ATM/200 M/660 FT
Victorinox I.N.O.X. Carbon Mechanical






