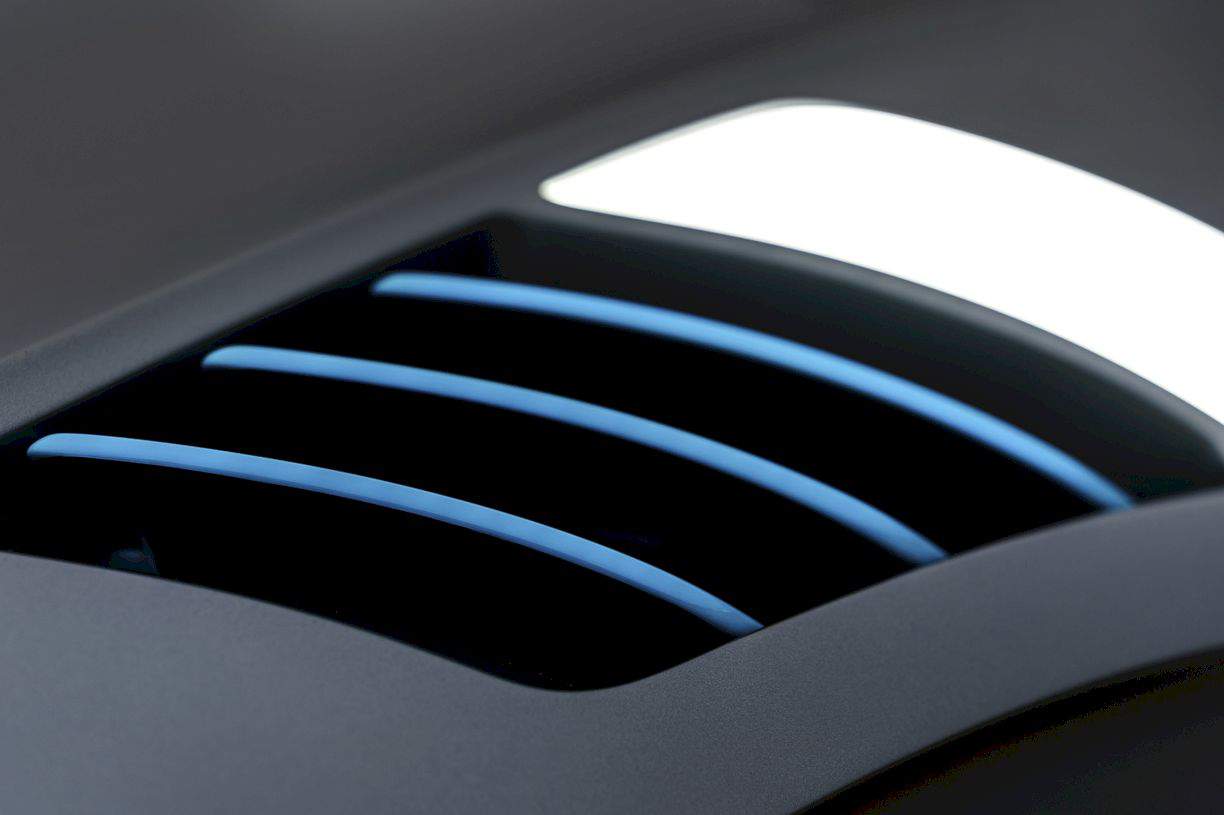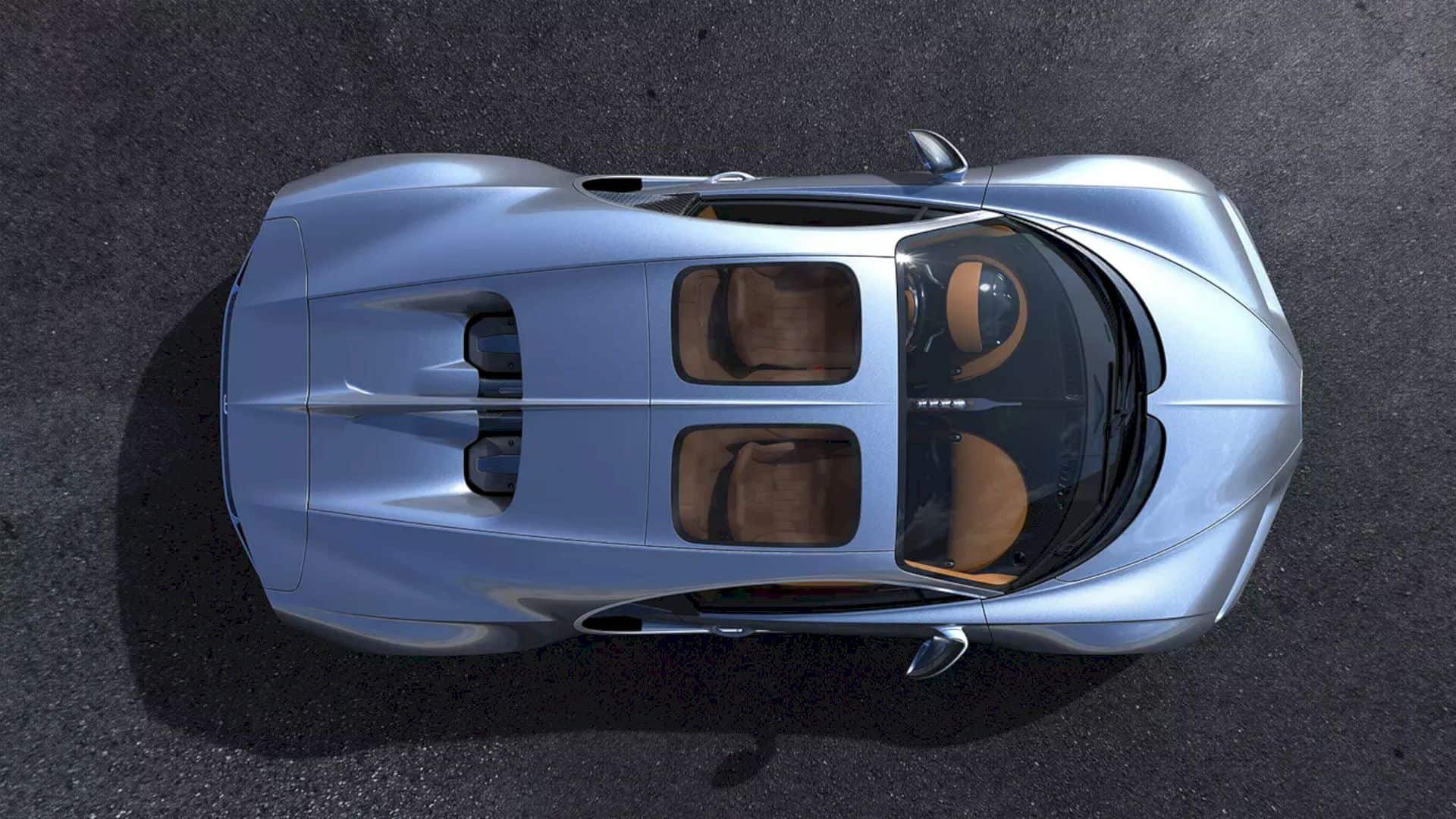Many luxury sports car fans were intrigued by Bugatti especially when the carmaker showed a teaser in the form of a car image. To answer the curiosity of its fans, Bugatti officially launched the car the had shown before.

Dubbed the Bugatti Divo, the launch of a new car from Bugatti was held recently in conjunction with the automotive event Pebble Beach Golf Links in Pebble Beach, California.

The name was taken from the legendary French racer Albert Divo who won the Targa Florio race at the mountain circuit in Sicily for Bugatti twice in the late 1920s.

Built based on Chiron, Bugatti Divo does not experience changes in performance. The company still uses Bugatti’s 8.0-liter W16 engine with the ability to output 1,500 PS.

But the aerodynamics have been improved along with the suspension and chassis settings. The result is that the Bugatti Divo is approximately 35 kilograms lighter than Chiron. The company claims Divo acceleration from rest to 100 km/h only takes 2.4 seconds.

The maximum speed of the car is limited to 380 km/hour. With its energy and lighter bodyweight, Divo can waltz on the Nardo Handling Circuit, Italy eight seconds faster than Chiron. Bugatti claims, Divo has better aerodynamic than Bugatti Chiron, which is known as the fastest car in the universe.

The Bugatti designer changed all the external aspects of the car, the new front architecture retains the Bugatti grille. This new shape alternates the headlights to a vertical orientation, with additional ventilation which increases airflow for engine cooling. Large front spoilers are an integral part of Divo’s new aero system.

On the roof, the Bugatti Divo got the help from the NACA air duct, which functions to deliver better air to the Divo W16 engine. The new active spoiler is pinned at the rear which is 23 percent wider than the Chiron wings. This active spoiler also functions as an air brake.

A new diffuser helps Divo have a good grip on asphalt. The aerodynamic system is perfected through various ventilation ducts that are spread on the floor. The aero system that changed drastically affected the addition of 90 kilograms of downforce compared to Chiron. The cooling system is also better for engines and brakes.

The company will only produce Bugatti Divo in a limited amount of 40 units globally. The price of a Bugatti Divo unit is fantastic, which exactly 5 million Euros. One thing that is very interesting about this car is that all units are sold out even before the official launch.



