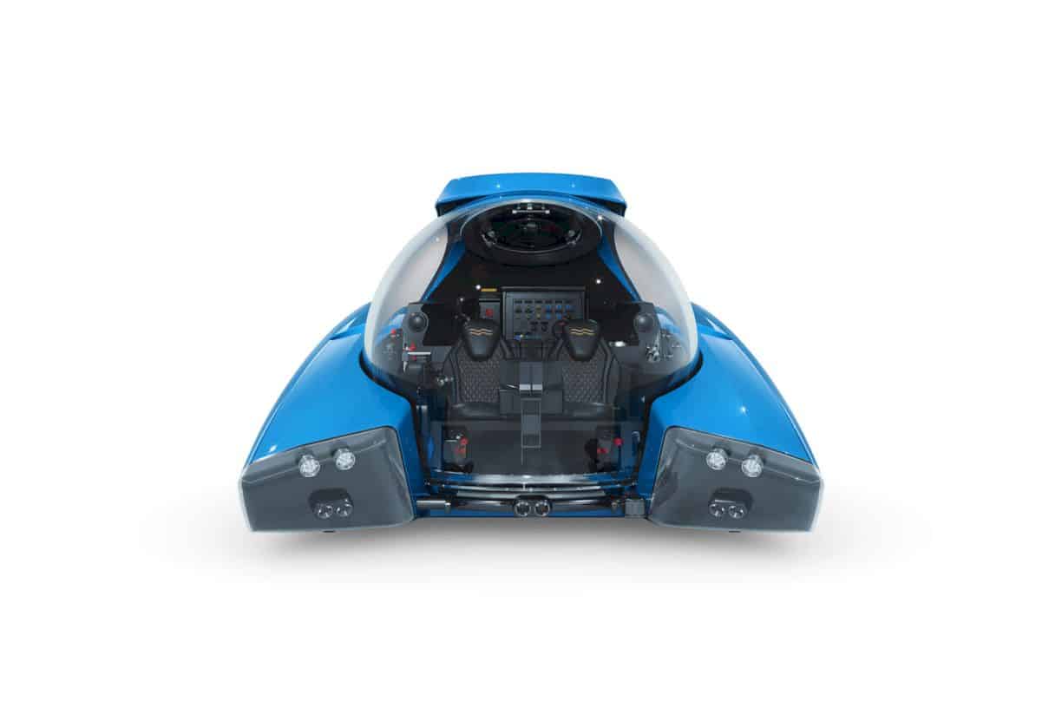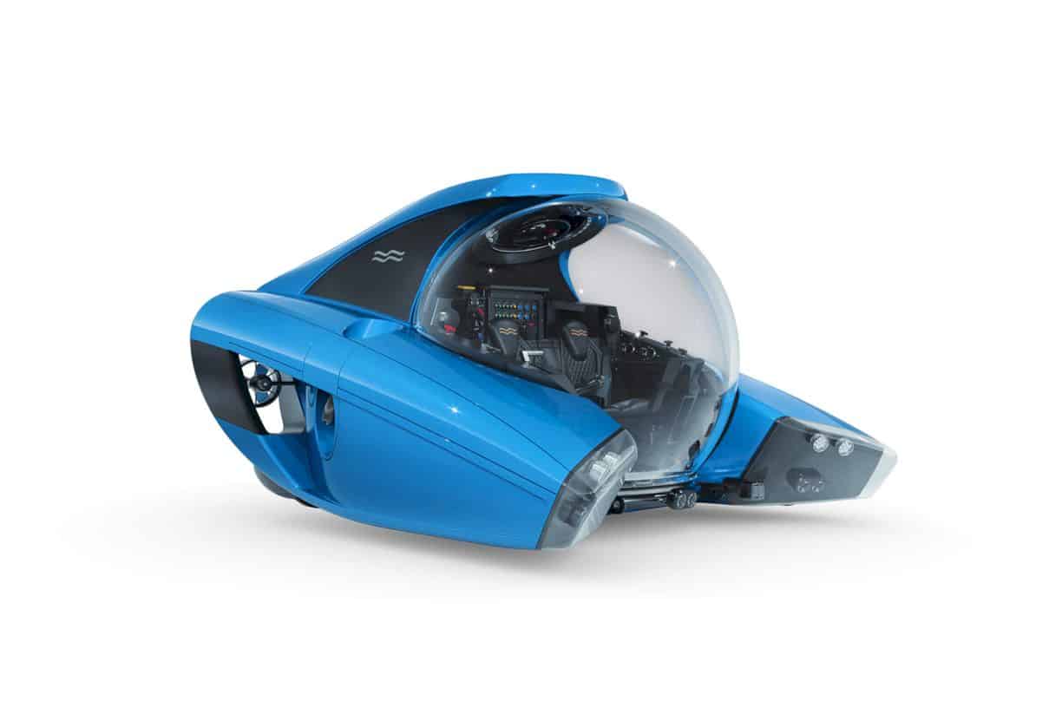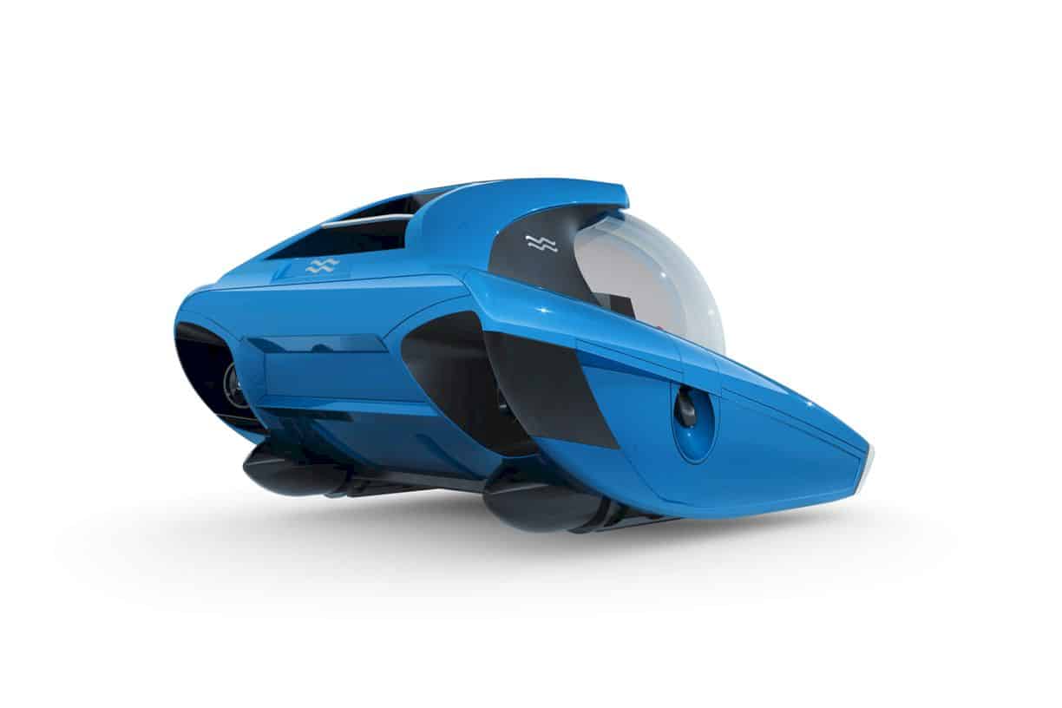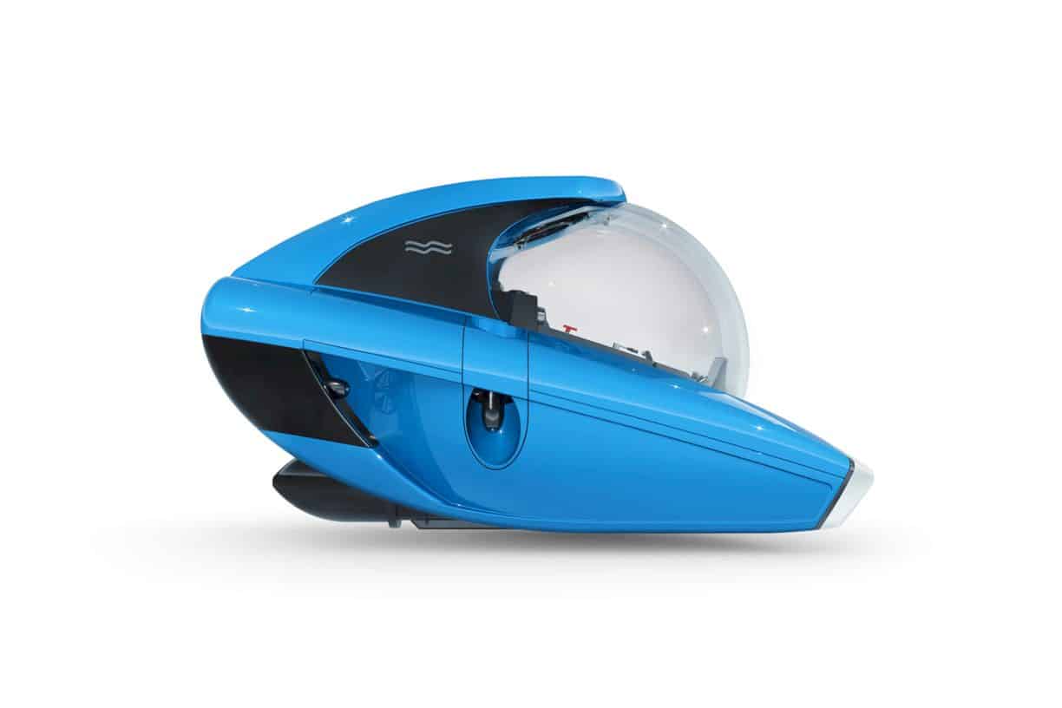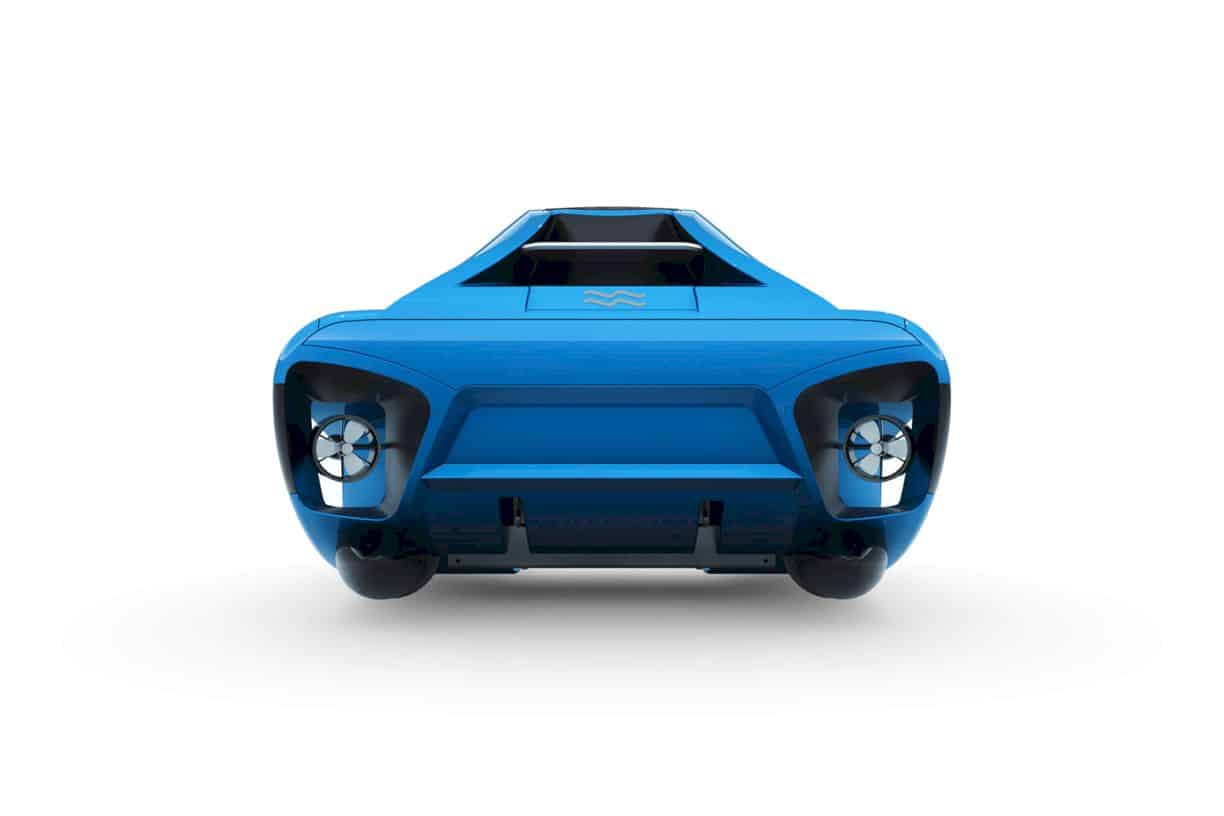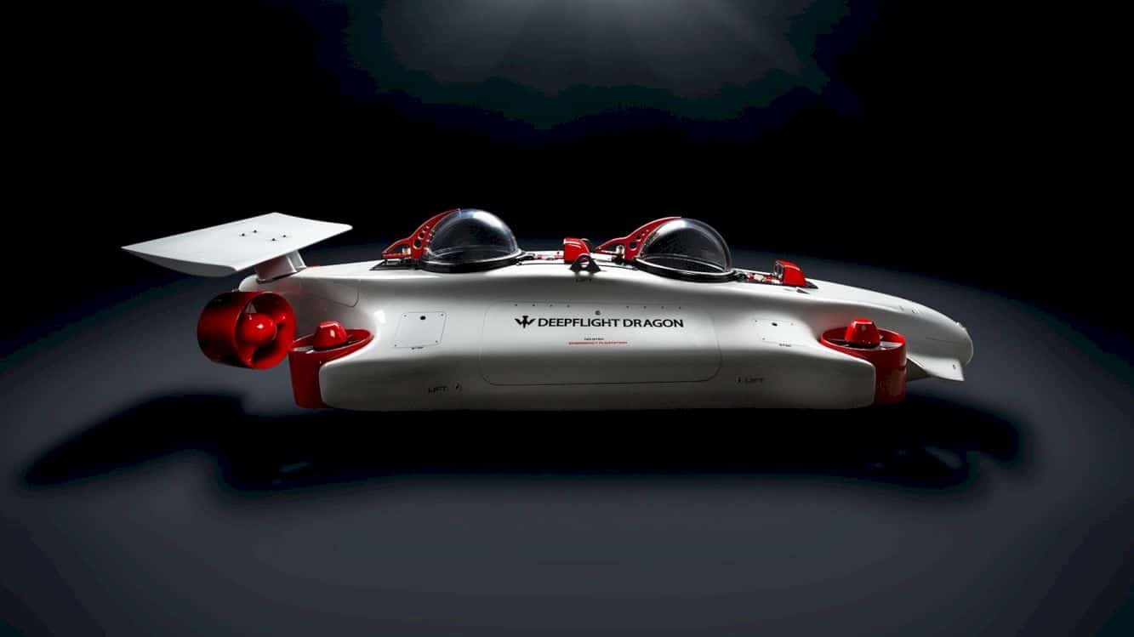Traveling by car or motorcycle is normal. What if you could go for a walk using submarines? It’s all possible now with mini-submarine called Nemo.
For each purchase of the submarine, U-Boat Worx offers a 12-day training course at the Sub Center facility in Curaçao, where the owner will learn everything needed to operate independently.
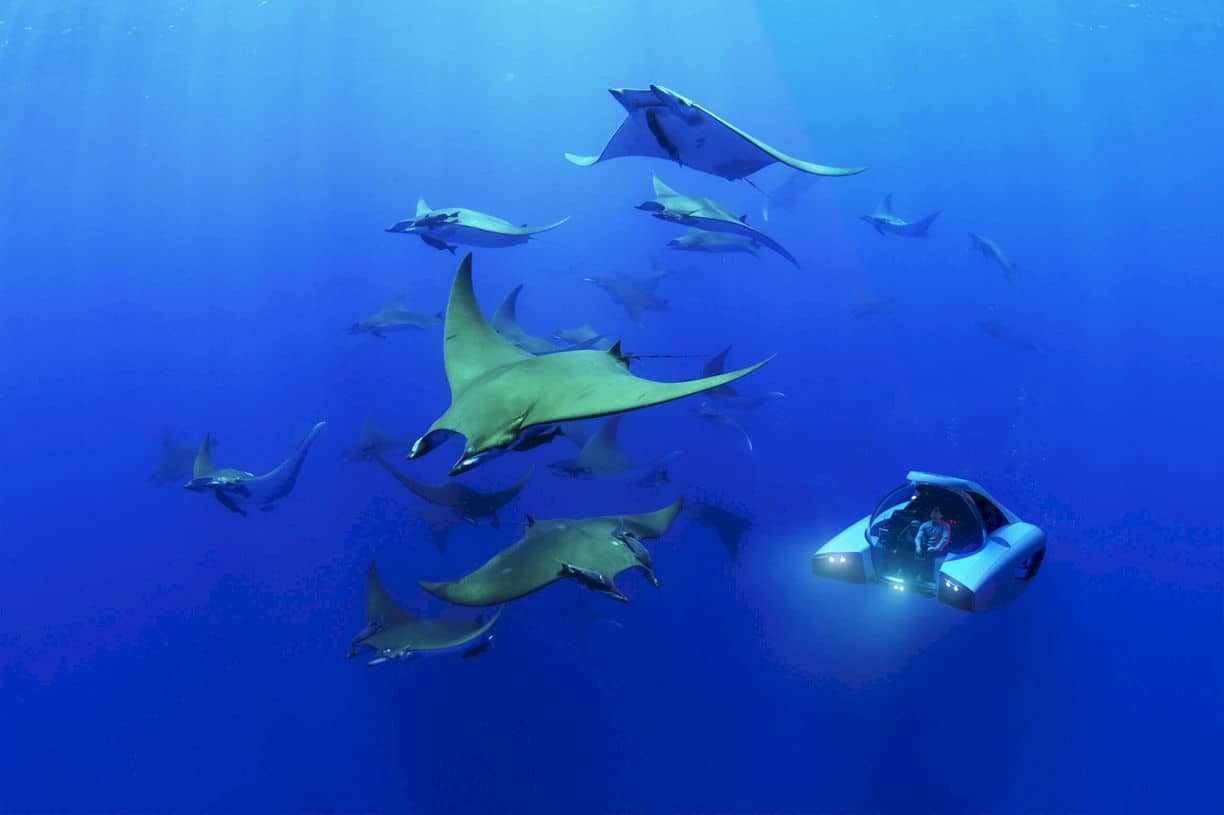
The U-Boat Worx NEMO is one of the five models developed by the company, ranging from a yacht, cruise operations, tourism, research, and cinematography. The submarine ‘Nemo’ is labeled on the tourism model.
Due to its stature which is only 2.8 m long, with a width of 2,3 m, and a height of only 1.55 m, the 2500 kg mini-submarine can only load 2 people – 1 pilot, 1 passenger.
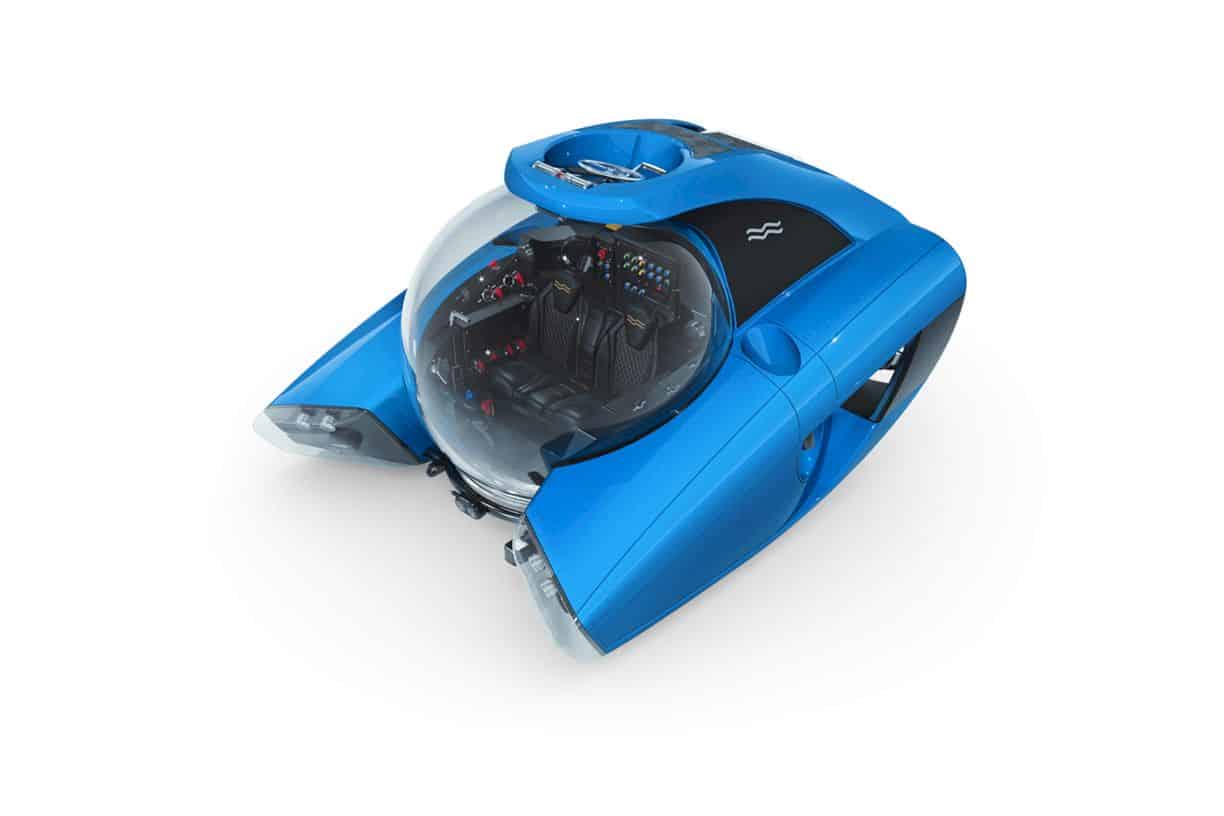
In terms of mobilization and in and out access, Nemo is also classified as easy to use. Passenger can enter and exit easily through holes with the right diameter.
Nemo can only move as fast as 3 knots or about 5.5 km/hour while underwater. Meanwhile, the mini-submarine can also go as deep as 100 m.
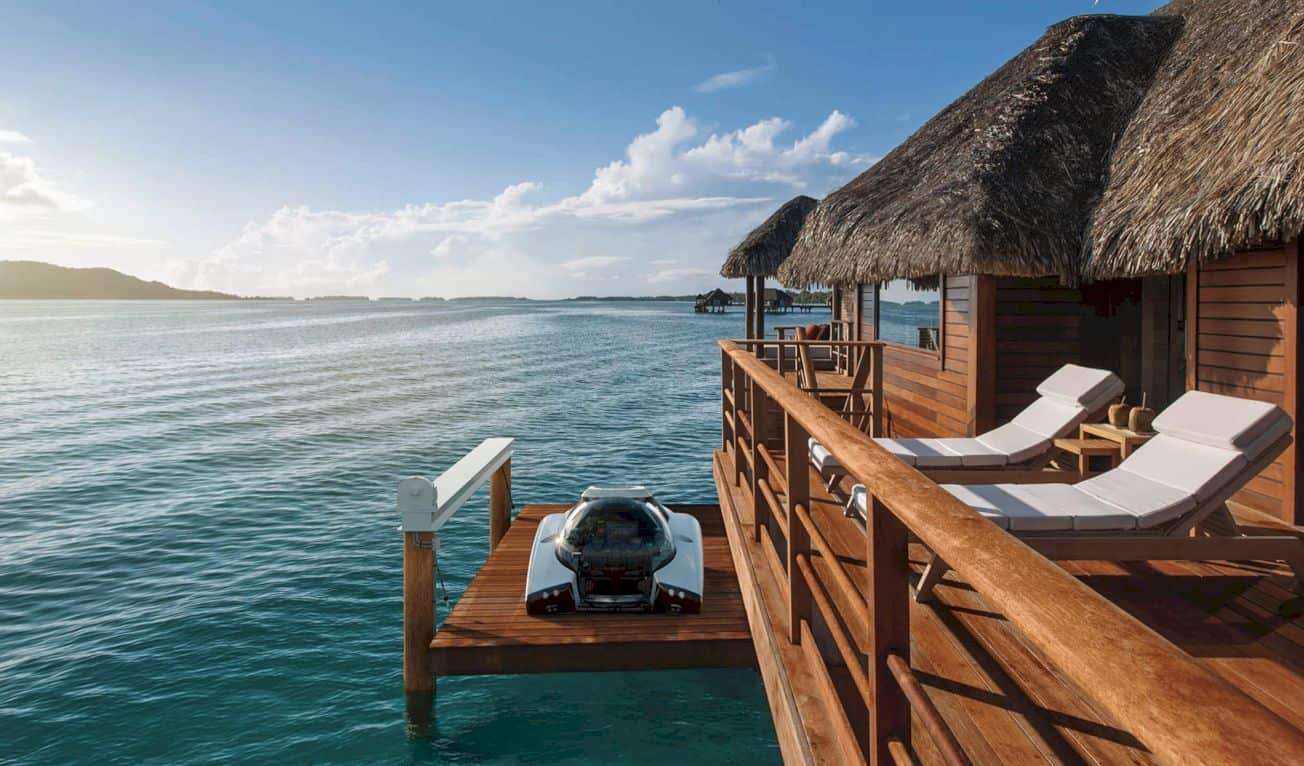
This mini-submarine is intended to see the underwater world, so Nemo uses a dome for broad viewing directions. The dome is made of acrylic material and is manufactured with high technology to withstand pressure under the water.
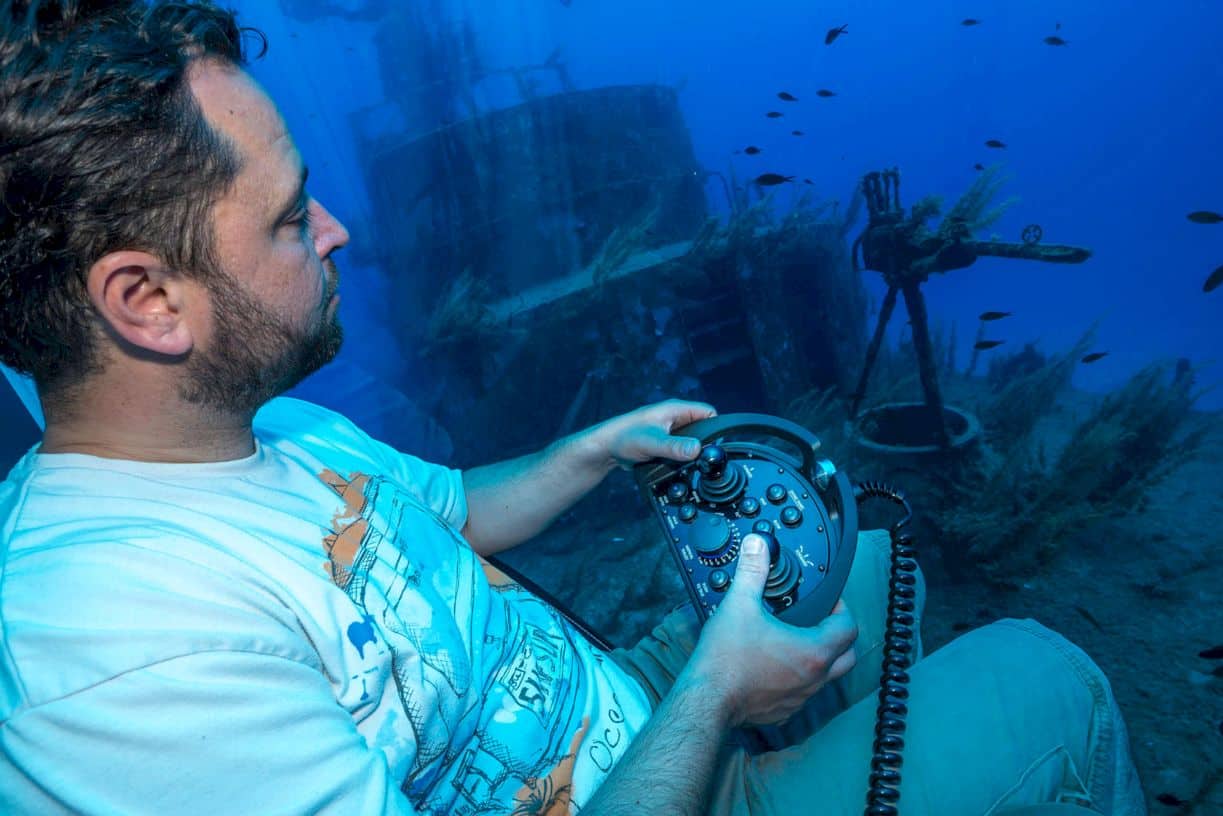
The U-Boat Worx NEMO is controlled via MANTA Controller technology where the passengers can control Nemo easily without having to rely on pilots, drivers, or licensed instructors who accompany the underwater exploration process. And if there are potential problems, Nemo will restore its position with the Auto-heading and Auto-depth features.
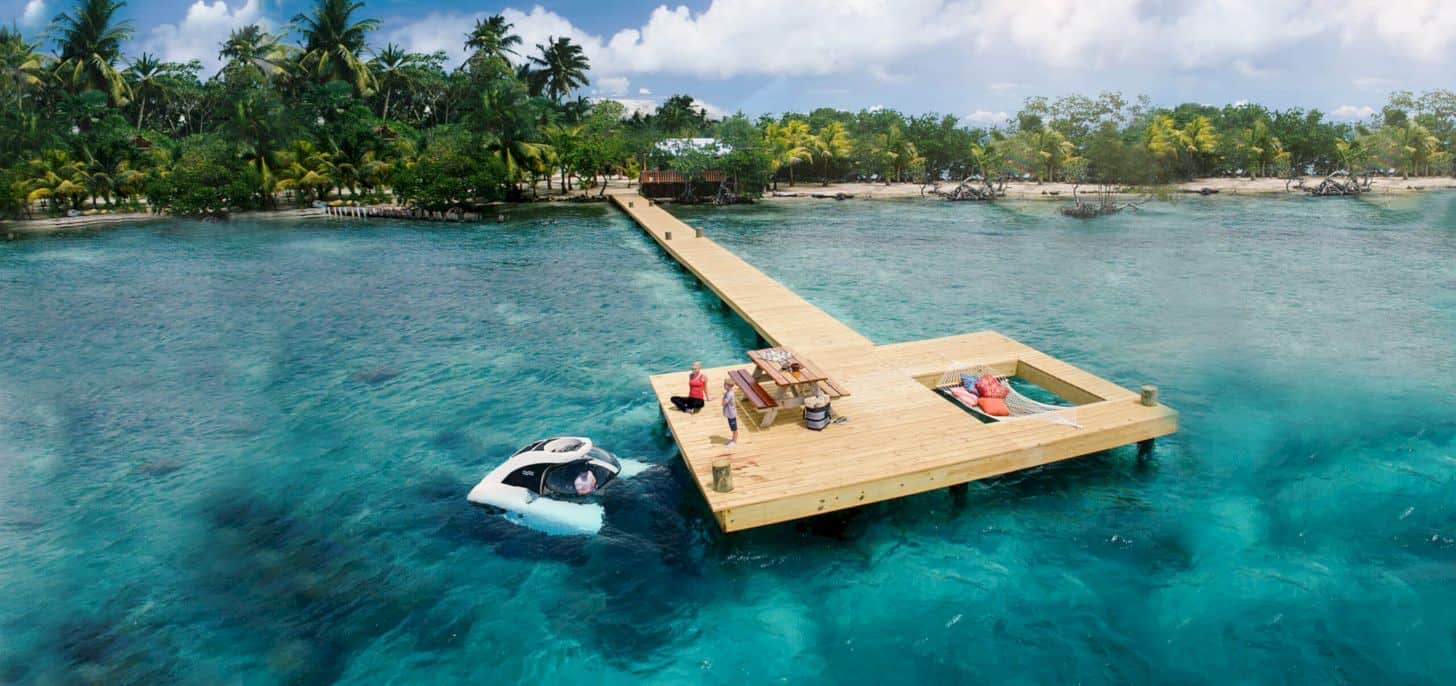
The U-Boat Worx NEMO has a number of features that include safety, security, and comfort, in the form of air conditioning, wireless underwater communication, one spotlight, and six additional lights on the front and corner of the submarine.
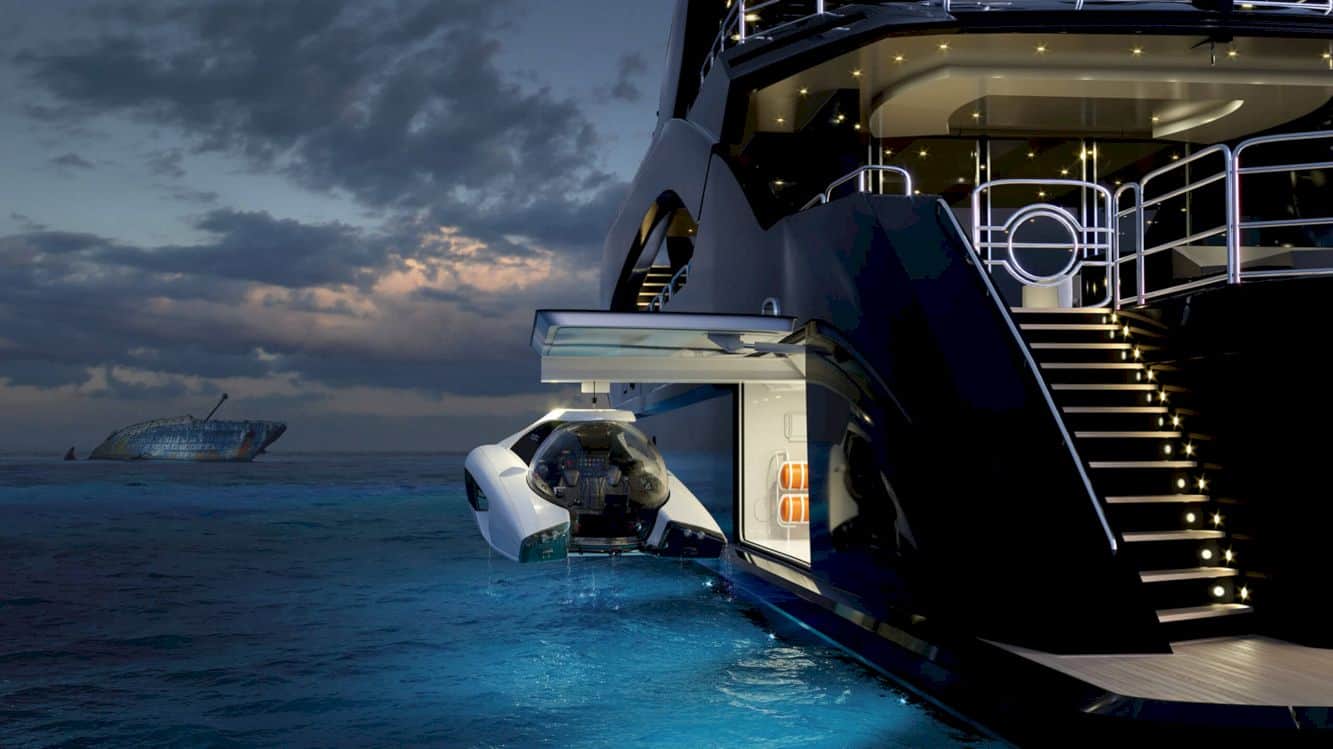
This personal submarine is marketed at € 975,000. In addition, there are lots of accessory packages that are sold separately, such as spotlight and floodlight lamps, sonar packages, mechanical hands, USBL (Ultra-Short Baseline) navigation devices, and 4 color options.
U-Boat Worx NEMO
