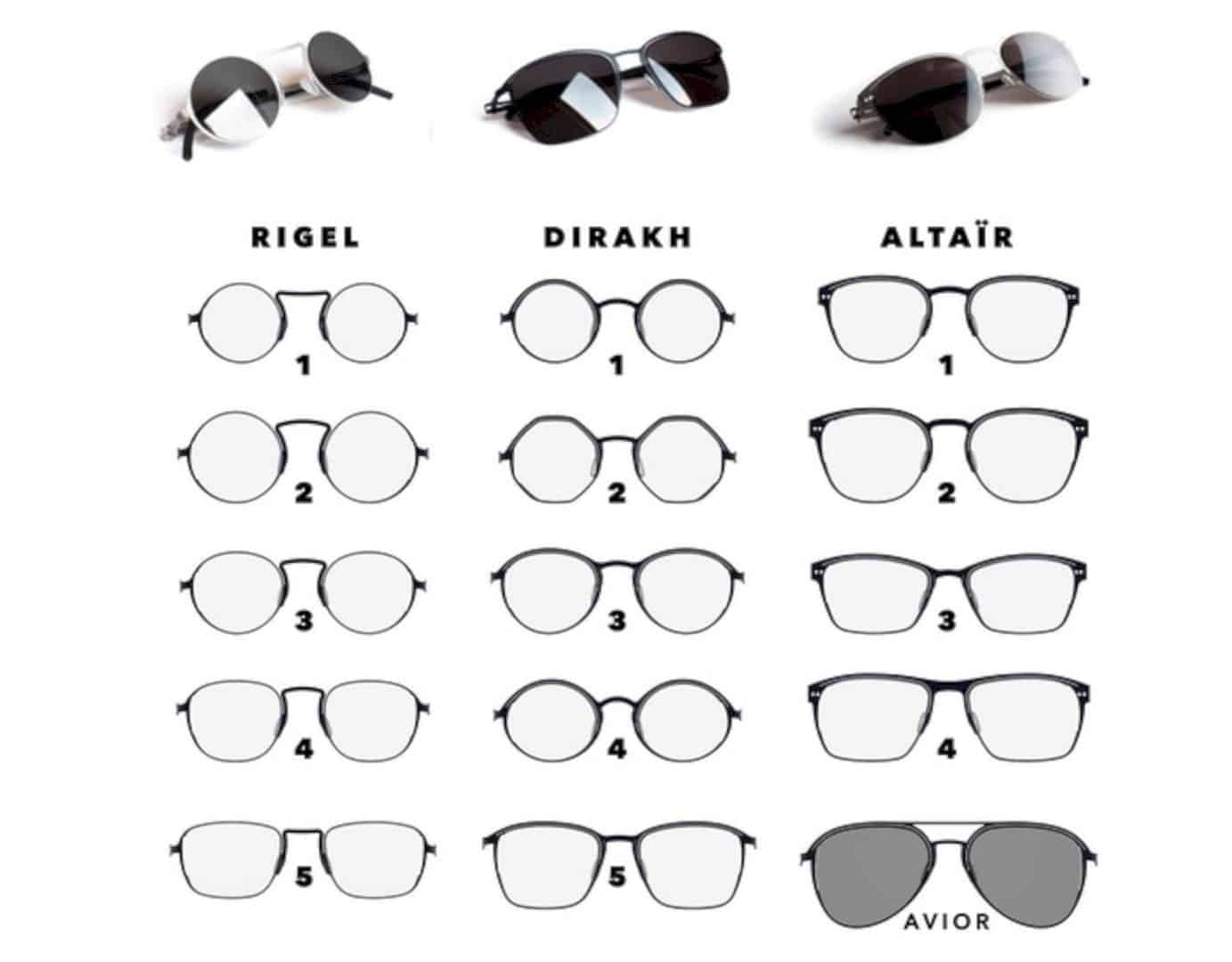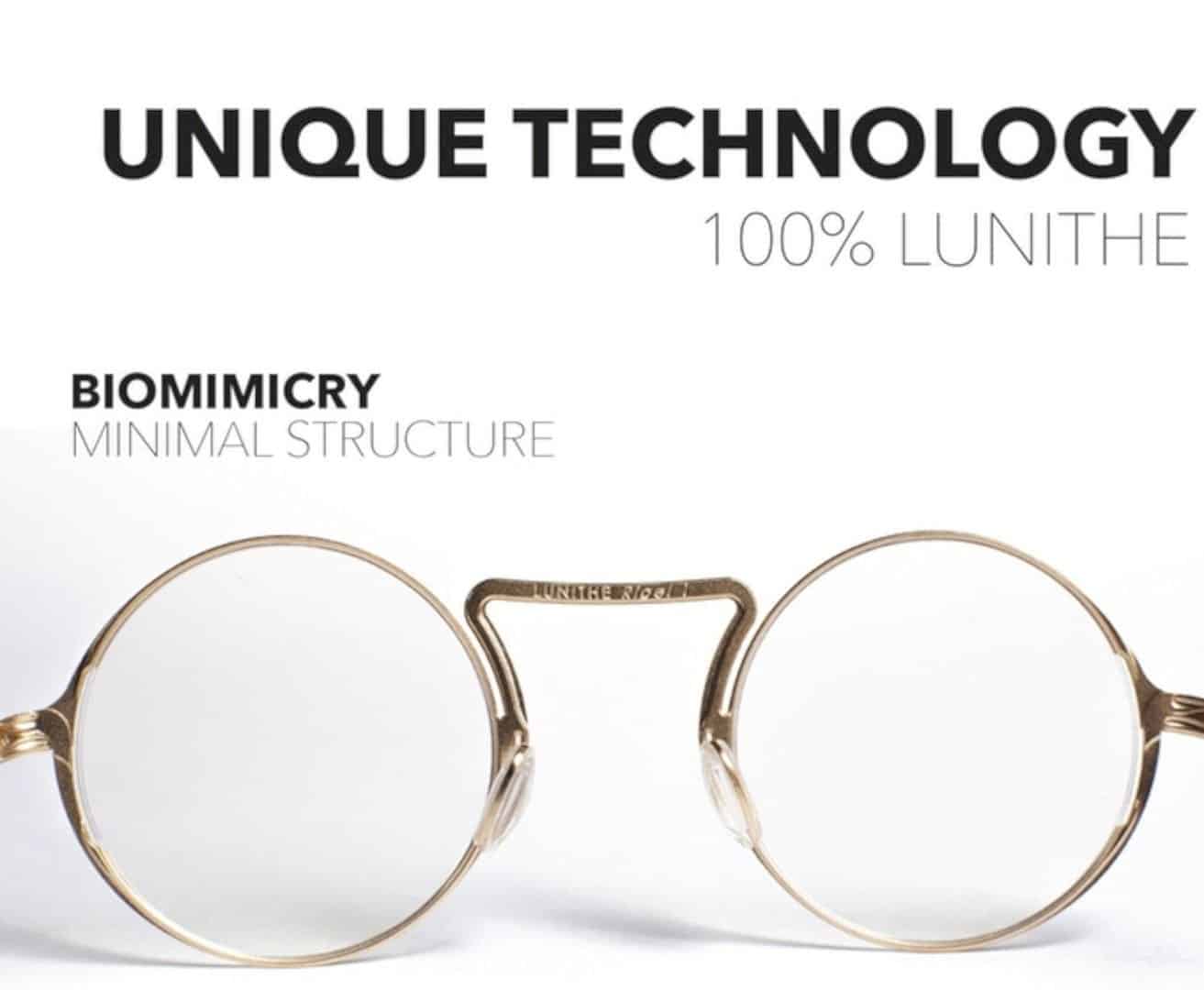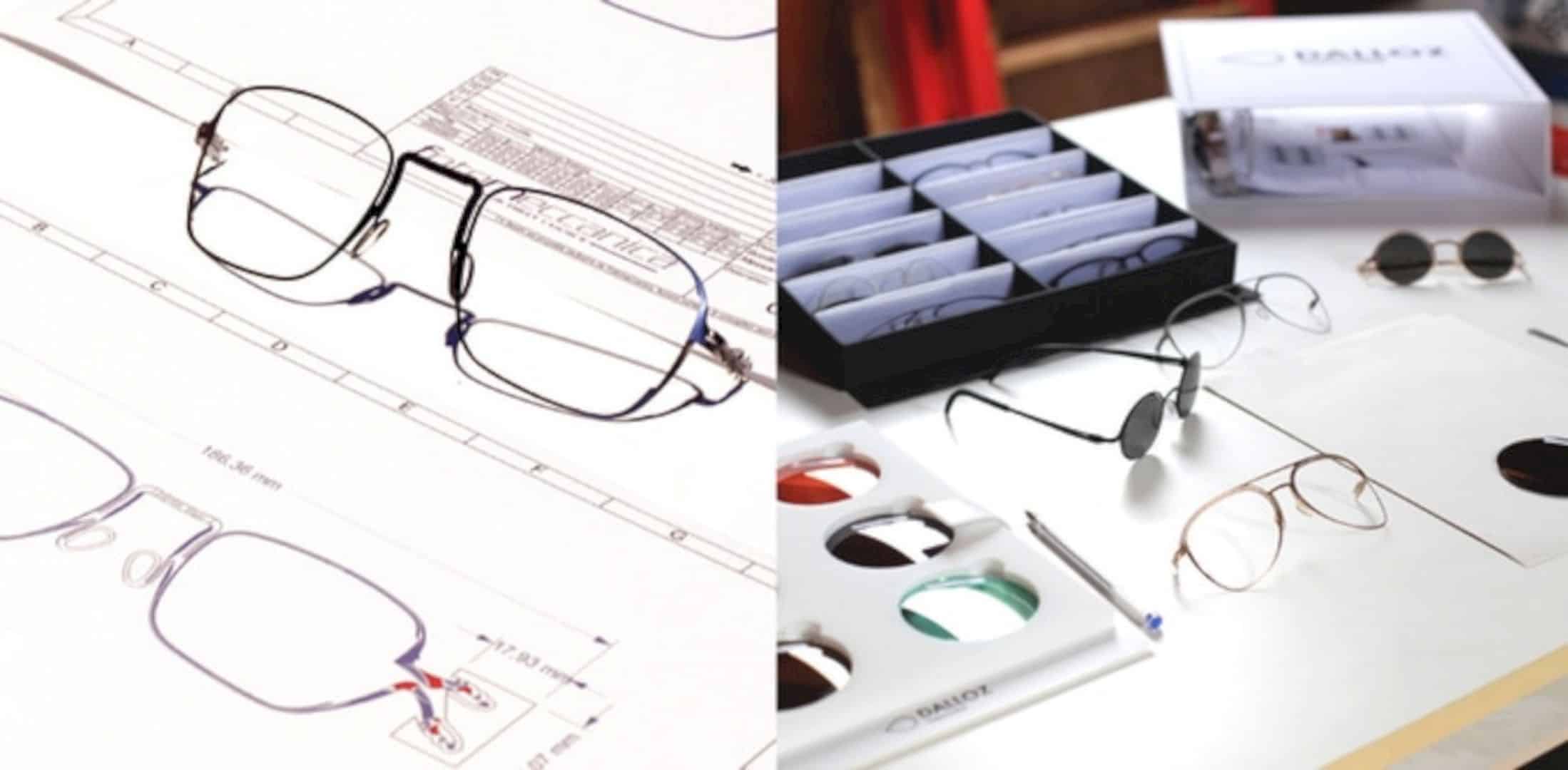LUNITHE is an innovative and exclusive eyewear for you with a contemporary and elegant design. With unique technology, this eyewear will give you both an eyewear and also a stylish accessory. LUNITHE is a new collection with a new improvement, especially with the frames. It is durability and comfort with the outstanding creation and high-end materials.
Design

LUNITHE is designed with the modernity and tradition to make a neo-vintage of an eyewear. This eyewear is lighter than other product with 15 g in weight. The frame has a strong flexibility of twisting and stretching. LUNITHE also has an extra flat design with screwless hinges.
Catalog

LUNITHE comes with three main concepts, they are Rigel, Drakh, and also Altaïr. You can choose one of them based on your need for an eyewear. Just make sure that you choose one which is comfortable and also stylish.
Technology

LUNITHE has a unique technology that makes it so special. The first technology is the biomimicry minimal structure for a perfect balance of the energy saving and efficiency. The inspiration comes from the structure of light, a tree-leaf, and also a flexibility.

LUNITHE is also designed with dimpling assembly monobloc frame. Without any screws of small parts that likely to be lost, this eyewear is built with an age-old technique in awesome architectures and carpentry.
Collection

The first collection of LUNITHE is Rigel. This concept of eyewear is about a higher nose-bridge, a nod to the old prince-nez glasses, and also a delicate model. Rigel comes in four main colors, black satin, golden satin, matt steel grey, and pink golden satin.

Dirakh is the second concept of LUNITHE collection. It is an elegant and timeless model classic with the twisted tenon-joints. It is a perfect eyewear for you who love to use a sunglasses in everyday activities of your life.

The last concept of LUNITHE is Altaïr. Altaïr is the retro model with the old-school style touch and eye-frame rivets. This concept of LUNITHE is a good choice for you who need a simple and also a stylish eyewear at the same time.
Manufacturing Process

All of LUNITHE collection is made of stainless steel with silicone comfort parts. The manufacturing process of this eyewear includes the chemical etching, laser cutting, finishing, hand-made forming and also surface treatment before it goes to your hand.
Industrial-Handmade Product

LUNITHE is an industrial-handmade product. It means that the processing includes both cutting techniques and industrial engraving. The hand finishing and the in-house forming also make this eyewear so special.