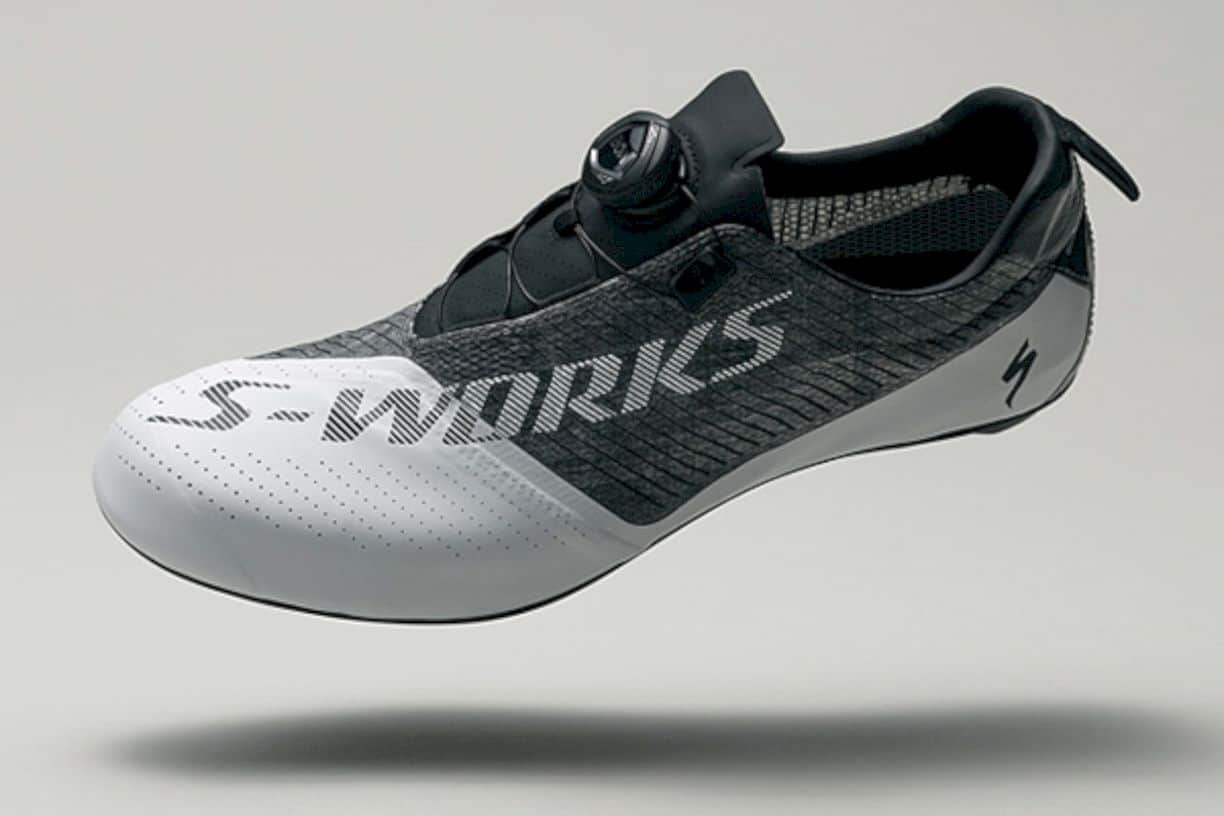The complexities of a hobby are hard to describe, but as long as it will give a positive impact on a hectic modern life, every little thing count. Riding bike is the trend nowadays as more and more people adopt a healthy lifestyle in their life.
The increasing demand also flowering the birth of bike accessories. Helmet, GPS tracker, glove and cycling shoes are a must-have product to have the proper experience. Giro is one of the most prominent bike accessories company that recently launched its new road shoes called Giro Imperial.

Designed to deliver professional-level performance and more comfort for everyday cyclists, Giro claims that their Imperial shoes can behave like a second skin as soon as the users put them on. The problem with lightweight shoes that can be lacking in support is fully eradicated with a lot of techs embedded in the shoes.
One of the most important features is the Synchwire ™ rigid carbon upper and sole combine that will give incredible support and excellent power transfer.
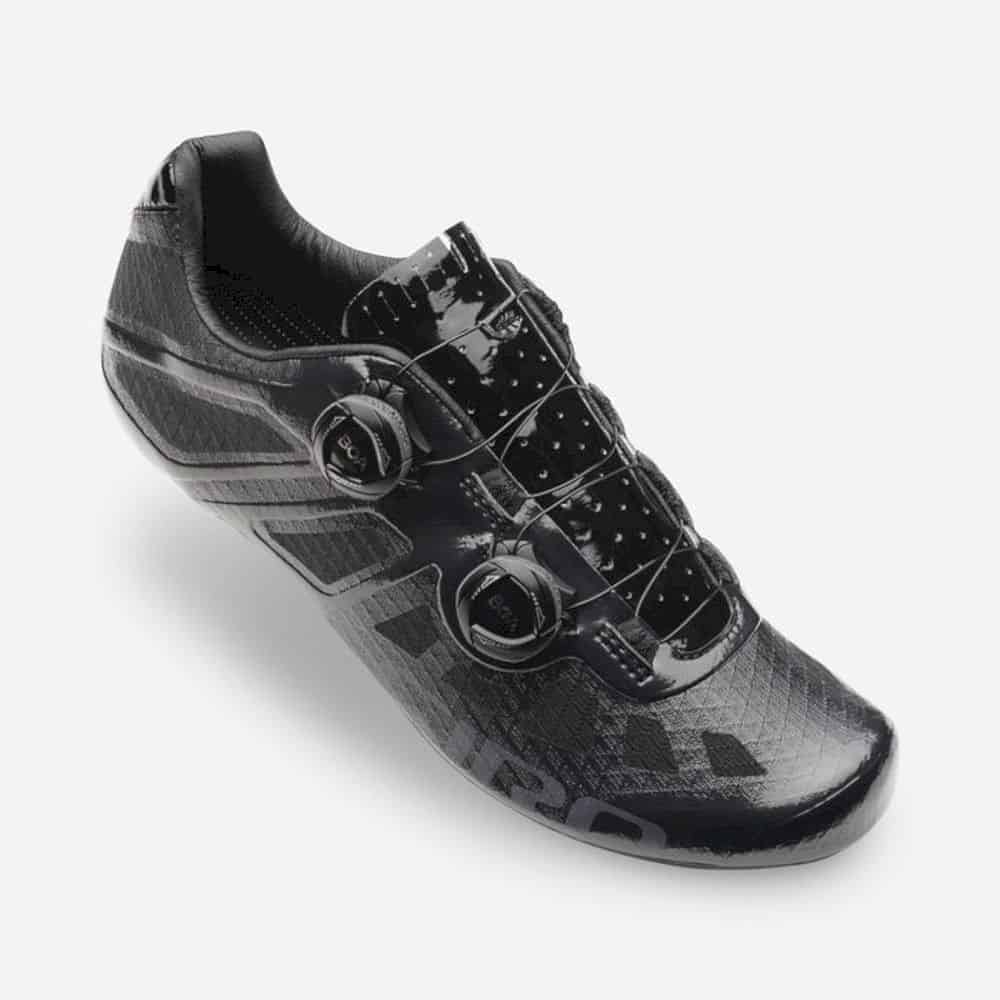
The first thing that the owner of Giro Imperial will notice about their shoes is the exclusive Synchwire ™ construction, an innovative design utilizing ultra-lightweight monofilament mesh, reinforced with Teijin® TPU that is thermally welded.
This design offers an incredible level of support for the foot, minimal weight, increased durability where it needs the most and incredible ventilation around the foot. This model is distinguished by its low weight, its support for a smooth pedaling and its high degree of breathability for hot and sultry days on the bike.
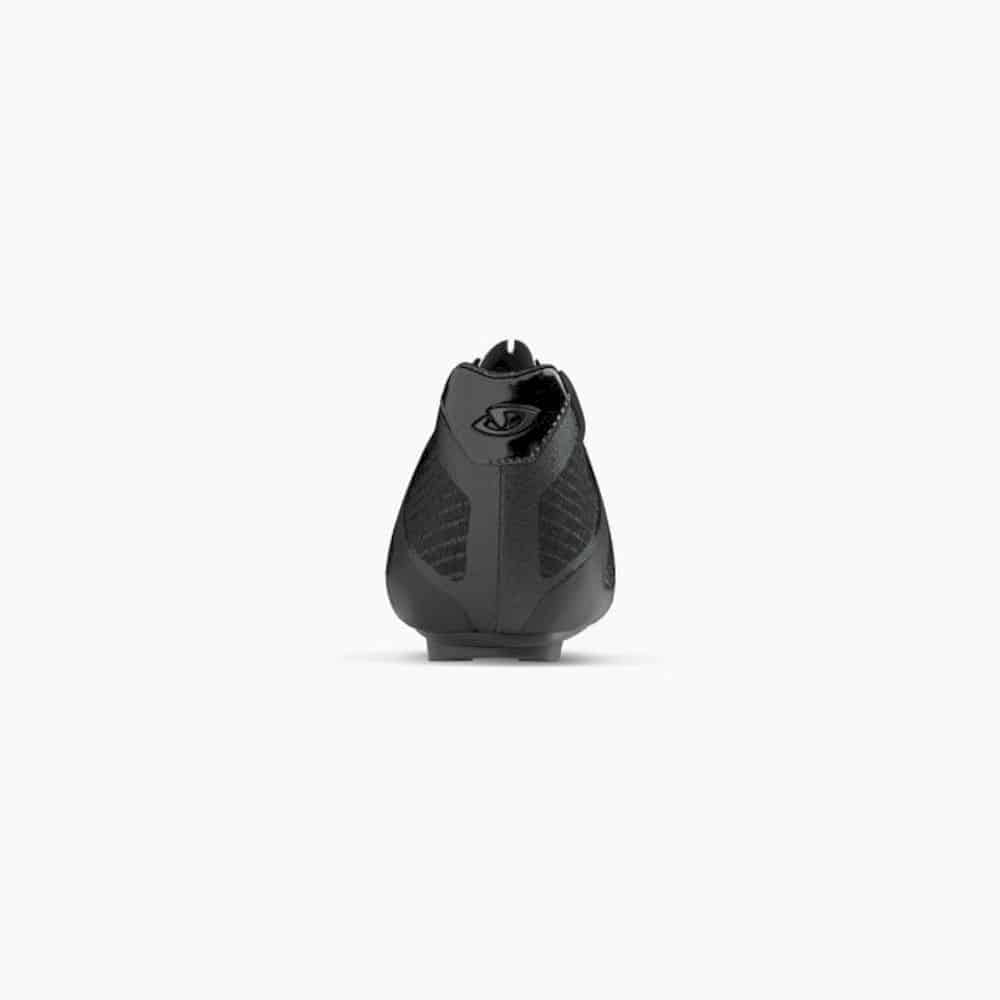
Then, Giro switches their focus at the fit of the Imperial model to ensure perfect comfort even with long endurance outings. The company added two BOA IP1 knobs, giving its owner an incredibly precise degree of tuning for instant adjustment. saddle as a function of temperature and condition.
Thanks to the BOA cables that pass through the webbing guides, the shoes can be securely closed with a regular tension that eliminates hot spots and pinching.
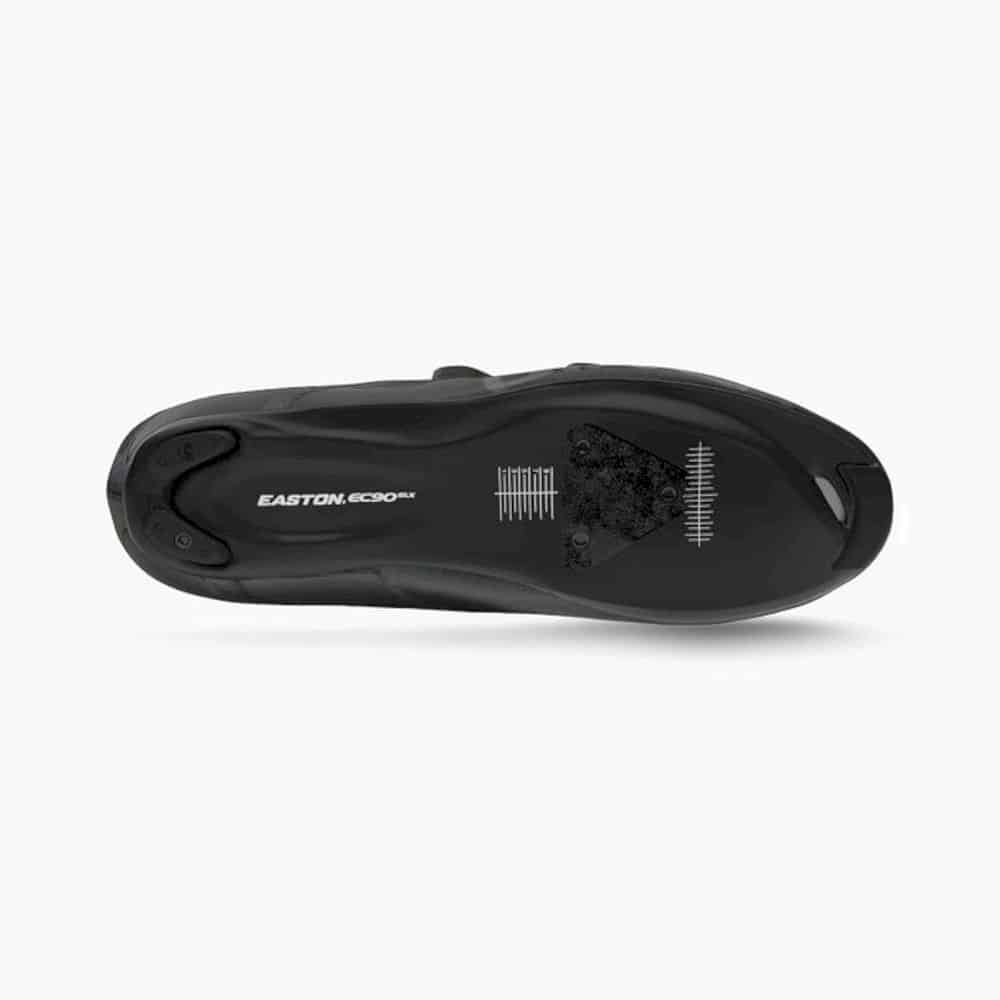
Then comes what constitutes the heart of any successful cycling shoe: the outsole. Giro has embedded Easton® EC90 SLX2 high-modulus carbon unit on the Imperial cycling shoes which offered a perfect stiffness-to-weight ratio for optimal power transfer on the pedals and minimal flexibility.
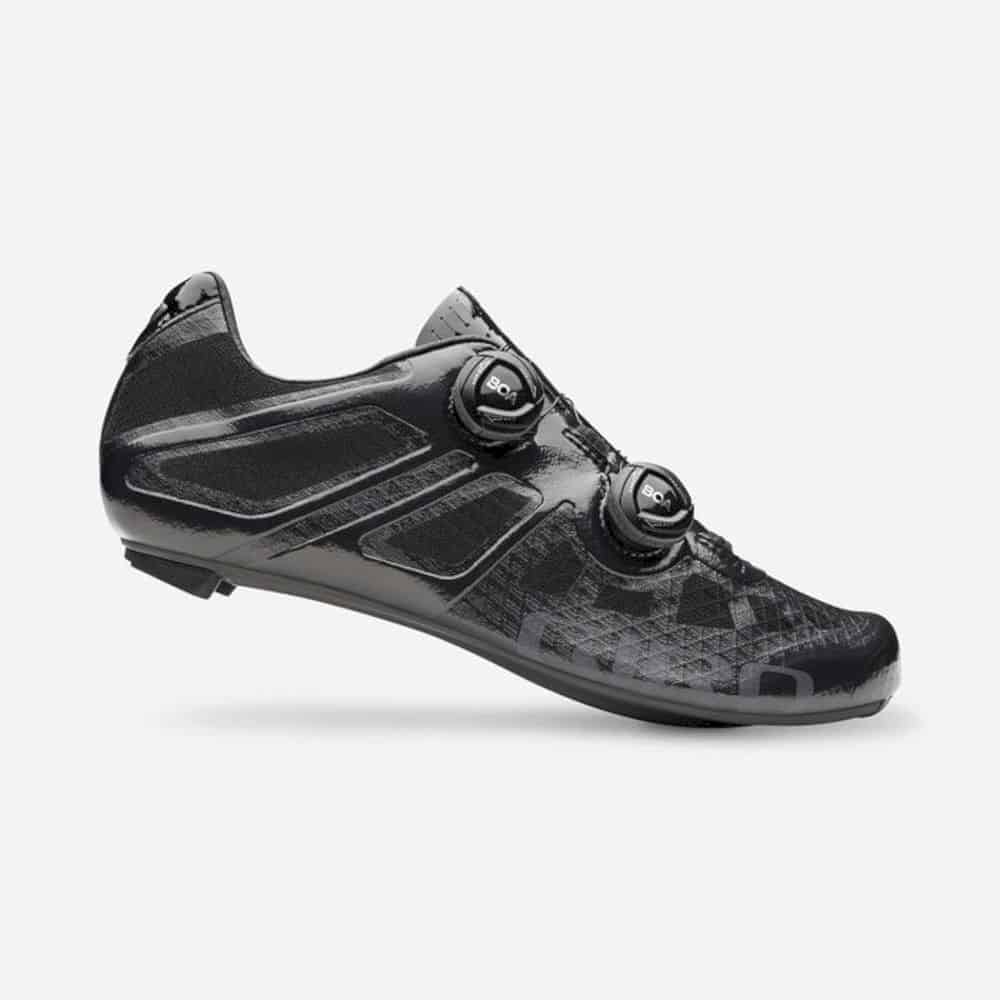
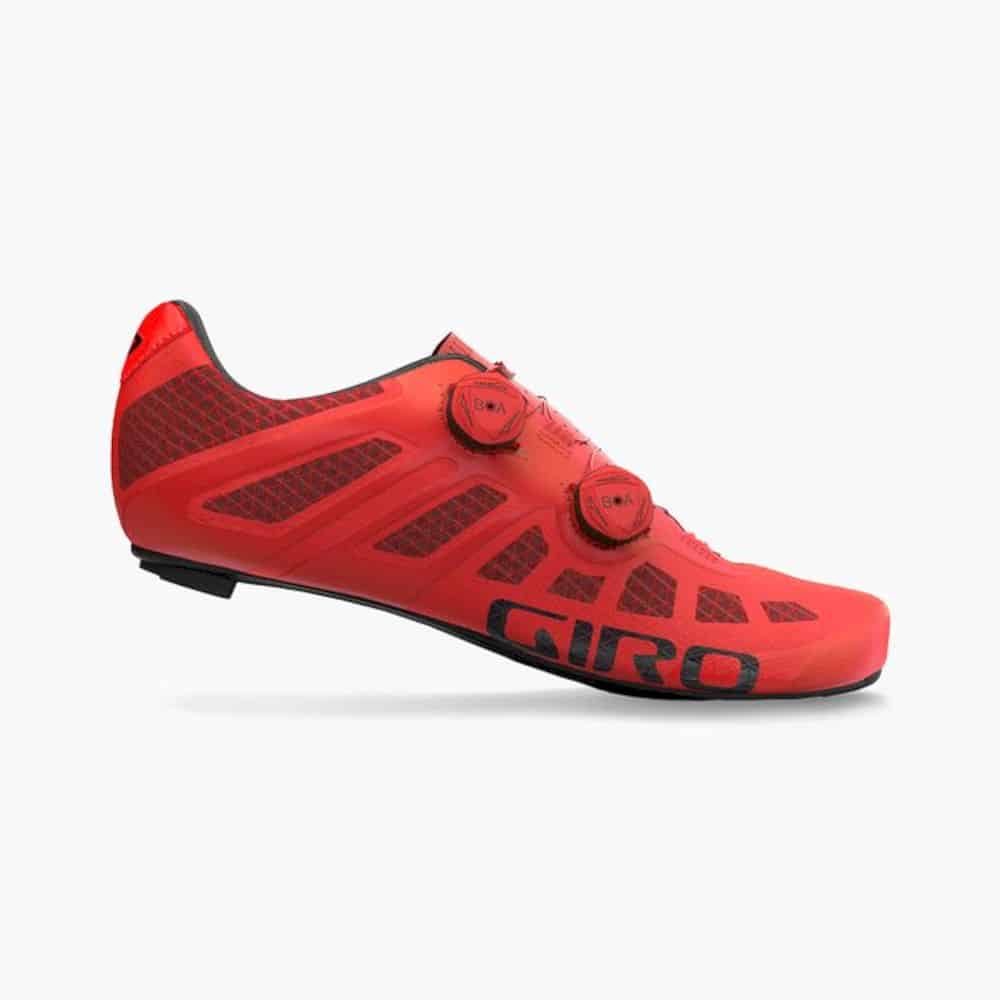

Although it’s not the lightest unit, the Giro Imperial is tough enough to withstand daily training and tough weekend competitions. Inside the shoe, the SuperNatural Fit Adjustable Footbed System delivers optimal pedaling efficiency and personalized arch support for optimal performance and comfort.

Giro Imperial is presenting all the premium features of the proper cycling shoes with a bargain price tag of $425. Whether it’s a one-hour criterium or your own Grand Tour, the Giro Imperial is the ultimate choice for the ultimate comfort and performance in its class.

