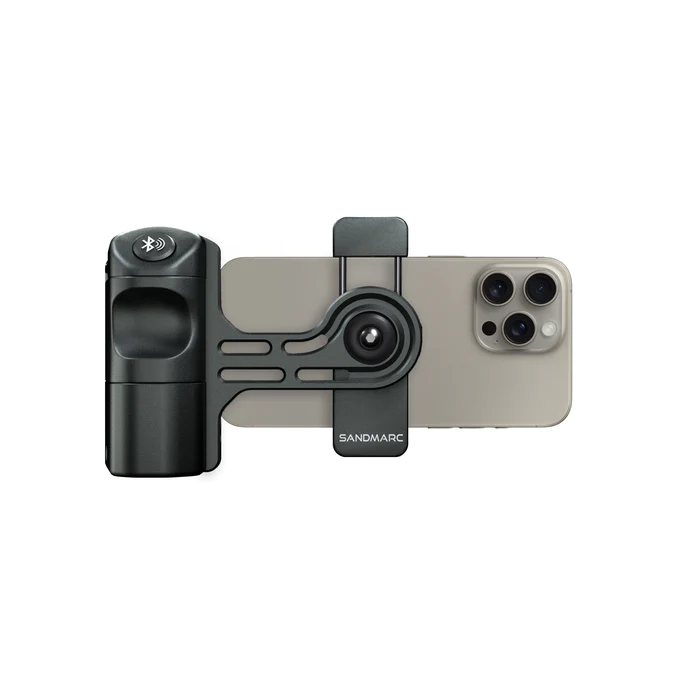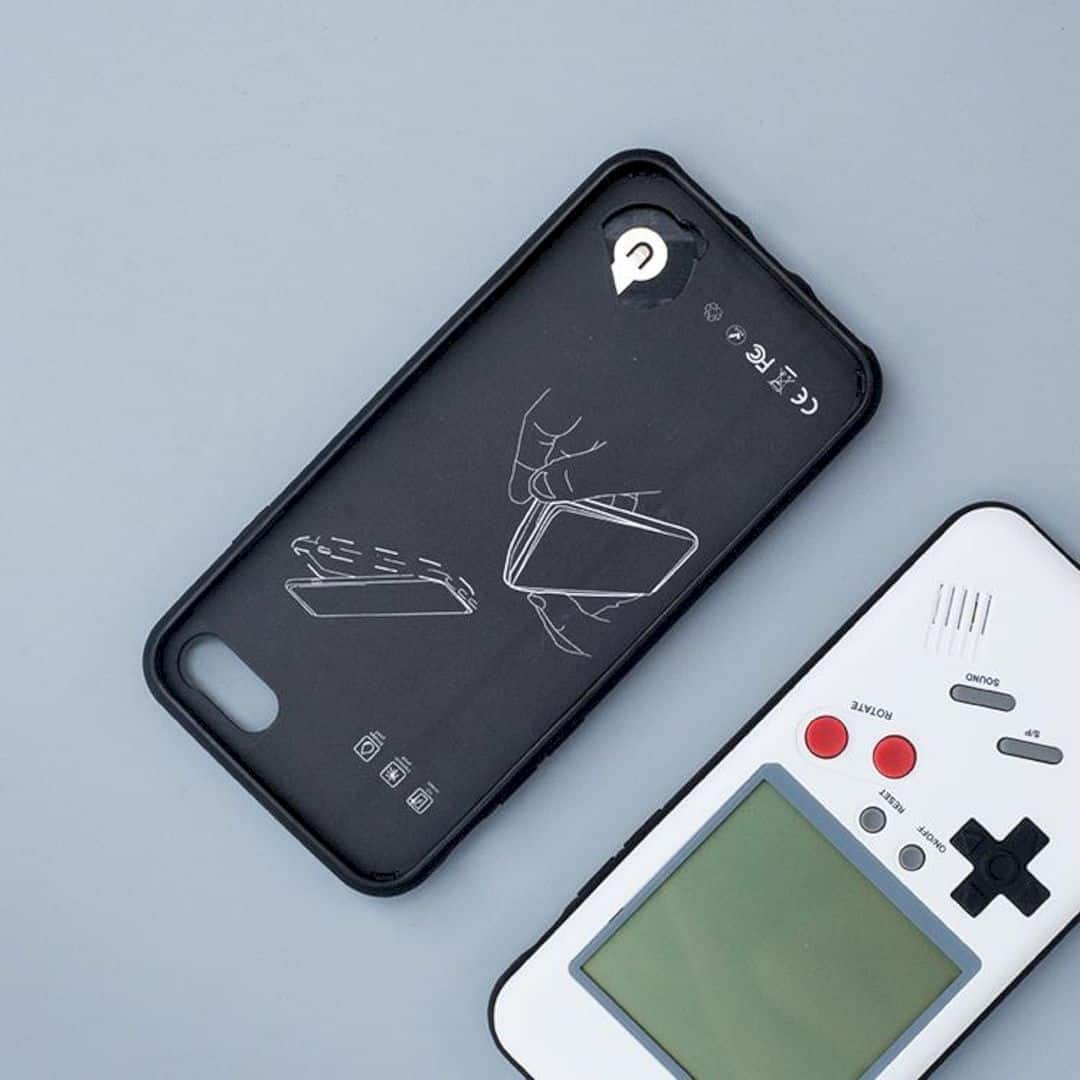The SANDMARC Creator Grip is an innovative product designed specifically for iPhones to enhance the stability and control of the device while capturing photos and videos. This ergonomic handle grip transforms your iPhone into a sophisticated camera system, allowing you to create professional-quality content with ease.
Crafted from precision-engineered industrial aluminum, the Creator Grip features a sleek and durable design. Its ergonomic shape ensures a comfortable grip during extended shooting sessions, reducing hand fatigue and enabling users to capture content for longer periods. The handle grip seamlessly integrates with your iPhone, providing a secure and stable platform for capturing stunning visuals.
One of the standout features of the Creator Grip is its dual mount system. This versatile setup allows users to attach various accessories such as lights, microphones, and external drives, expanding the creative possibilities for iPhone photographers and videographers. The ability to mount external drives is particularly useful, as it addresses the limited storage capacity of iPhones, a common challenge faced by content creators.
The Creator Grip’s compatibility with both portrait and landscape modes gives users the freedom to shoot in their preferred orientation. Whether you’re capturing stunning vertical portraits or immersive landscape scenes, the handle grip adapts to your shooting style effortlessly. This flexibility empowers users to express their creativity without limitations.
In my opinion, the Creator Grip is a game-changer for mobile content creation. Its robust build quality and thoughtful design cater to the needs of both amateur and professional users. The dual mount system is a brilliant addition, providing users with the flexibility to customize their setup according to their specific requirements. However, it would be great to see future iterations of the product include built-in battery options for powering accessories without relying on the iPhone’s battery.
More info: SANDMARC




