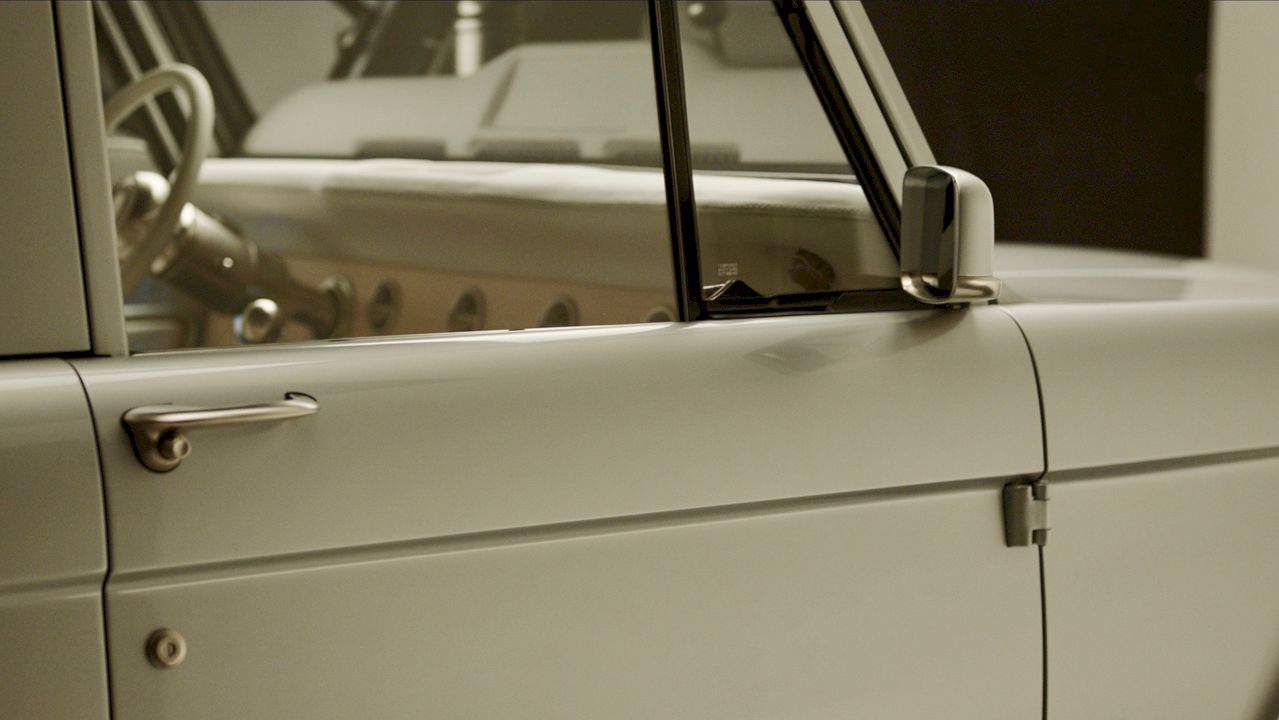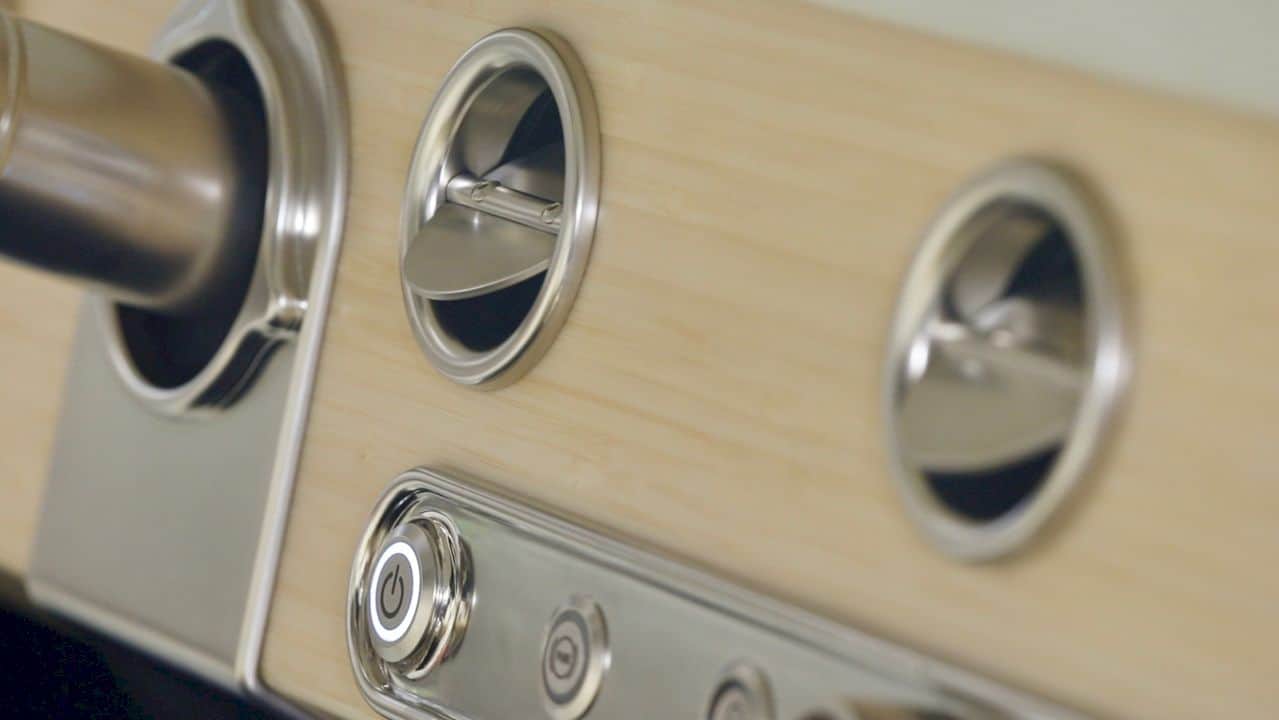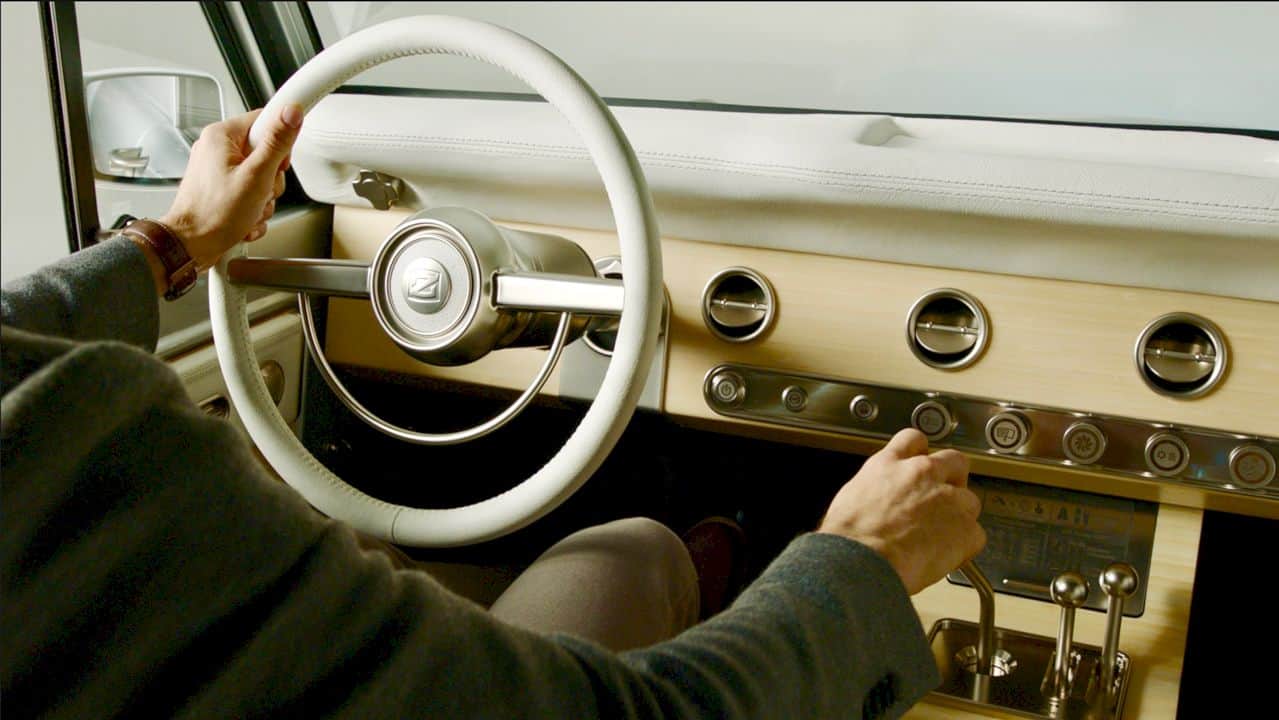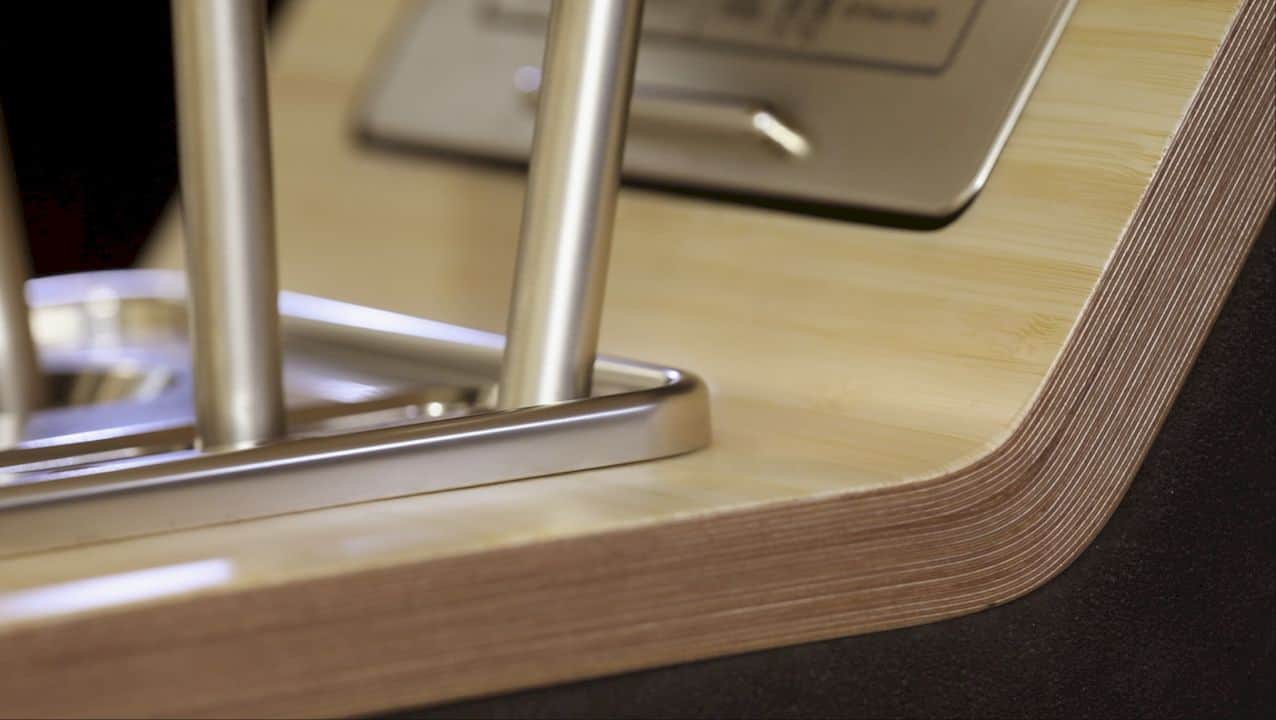Ford does involve in a deep rumor about the launch the all-new version of Bronco next year, but before that, the Los Angeles-based Zero Labs-builder has managed to turn the classic Bronco into a premium electric-powered vehicle.

In accordance with the Zero Labs slogan “The past remade for tomorrow”, this builder revived old cars and not just returned them to basic functions but gave new lives with modern features. Zero labs present ideas in a more contemporary direction by immersing an electric powertrain.

This classic Bronco change is very similar to the first generation model, it even built on the original chassis. Then what is special besides electrically powered?
Well, Zero Labs replaces body panels with carbon fiber and interior trim that relies on bamboo material combined with aluminum elements and premium leather. The interior is thick with classic nuances with a minimalist design typical of a 4×4 utilitarian car.

The classic retro design of the typical Ford Bronco is maintained. But if you look further, this electric Ford Bronco uses a solid grille without radiator cooling holes. As if indicating that this compact 4×4 vehicle no longer uses fossil fuel engines.

Zero Labs Automotive is still keeping their lip tight on the specifications of the electric motor used on this car. But according to some media, the electric Ford Bronco uses an electric motor made by BorgWarner powered equivalent to 369 hp!

The frightening power apparently does not compensate for the maximum distance range that can travel a distance of 190 miles or around 305 km in a single 70kWh capacity lithium-ion battery charge.
But unfortunately, there has been no official statement about the time needed to charge the battery which reportedly used level 2 of fast charging technology.

Unlike an electric car in general where it uses a direct drive, the motor sends power to the wheels through a 5-speed manual transmission. This may be deliberately maintained with the aim that the taste of conventional cars is still felt.
Even though we know, the multi-speed transmission is usually not used in electric cars because the abundant torque produced by an electric motor makes it largely unnecessary.


This electric Ford Bronco will get two four-wheel drive options, namely part-time 4WD and full-time 4WD. The transfer case uses Atlas made by using an electric differential locker in front and back of Currie Enterprise.

The Bronco is known for its ability in offroad lanes and electricity conversion Zero Labs does not eliminate the DNA.
Other components such as the locking Currie differentials that are immersed in the live-axle and Fox coil-over adjustable suspension also do not escape the attention of the builder. While the Brembo braking system offers more stopping power.

Zero Labs plans to start production at the end of next year and currently has received orders for 150 units. Although the exact price has not been announced, it is estimated to be in the range of $ 250,000 – $ 300,000.



