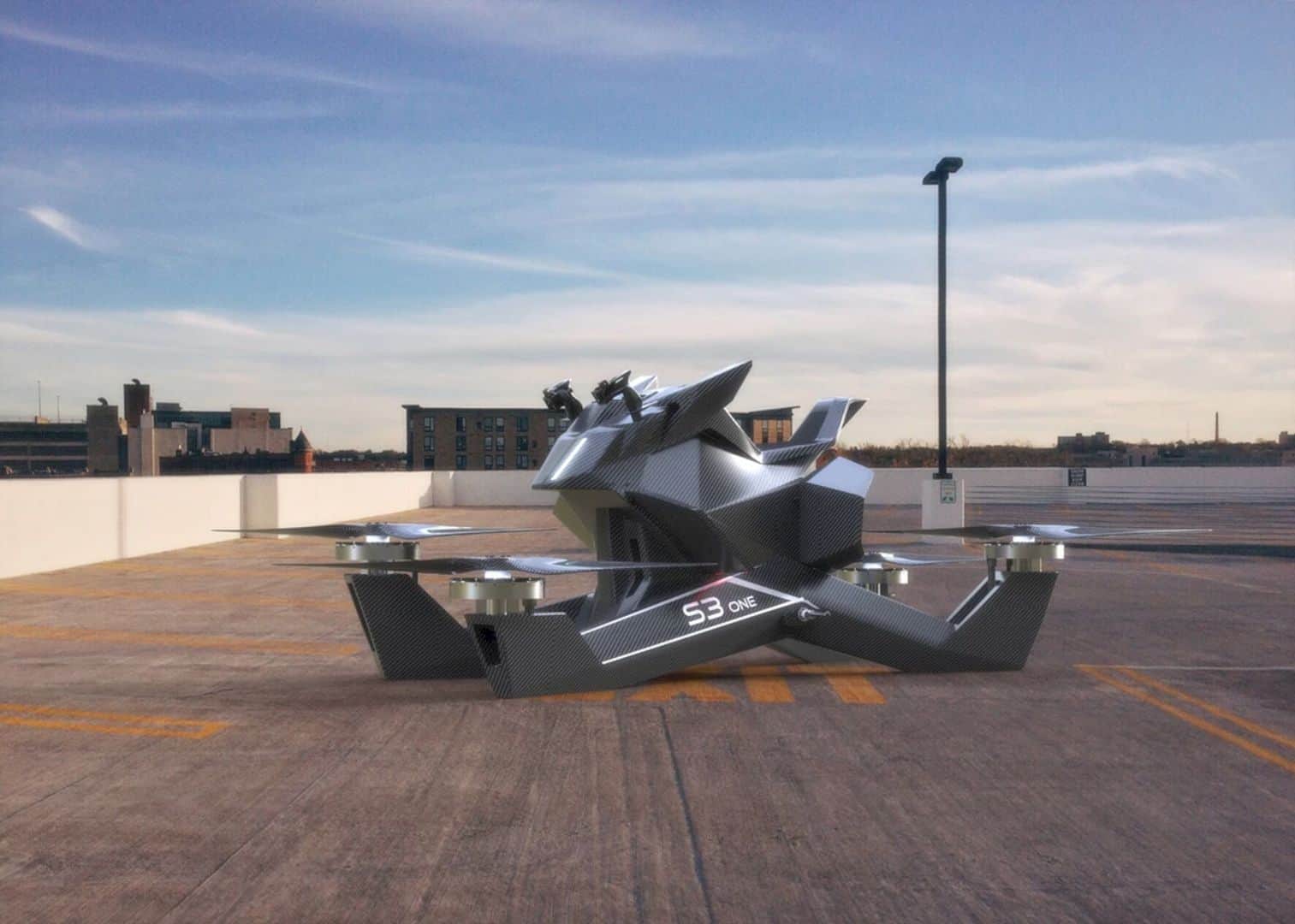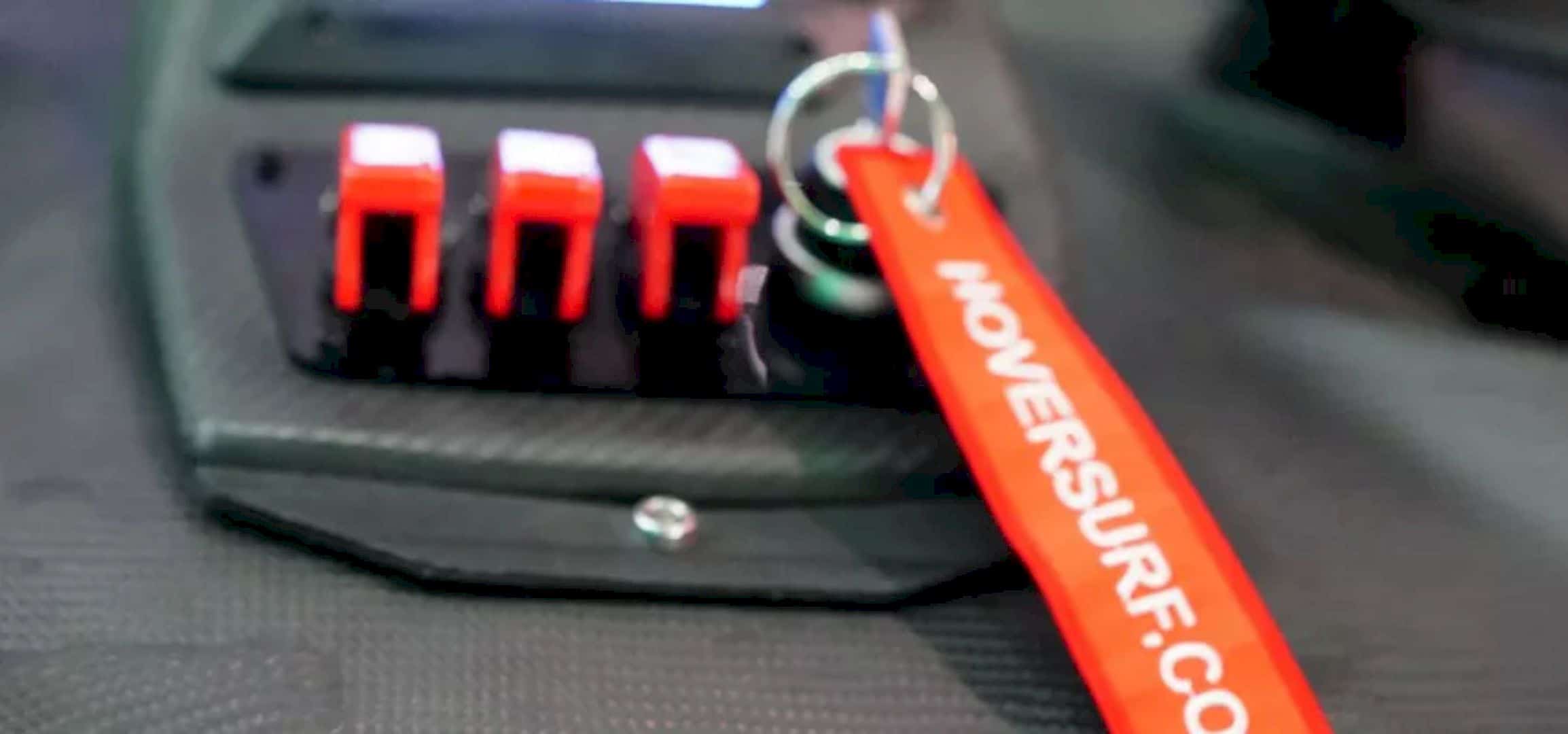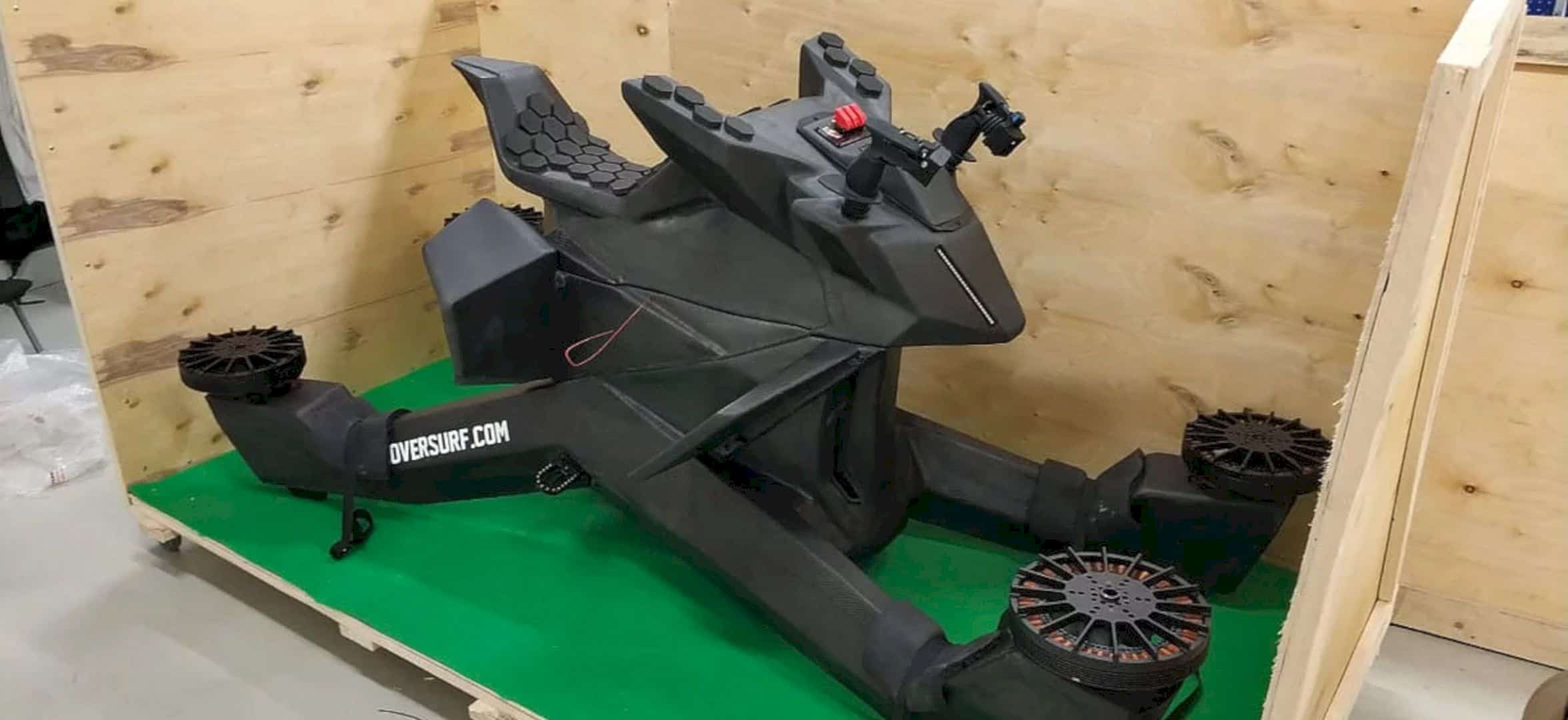Transportation technology with a futuristic concept like Hyperloop might “force” us to wait a little longer but there are some futuristic technologies that we might enjoy faster than others. One of them is the hoverbike concept that has come true.

Recently, the Dubai police department has begun to try and practice riding a flying motorbike called Hoverbike. This is in accordance with the signing of a memorandum of understanding between Hoversurf and the Dubai police regarding cooperation in providing future transportation.
$ 150K Price Tag

Hoverbike is a flying motorbike made by a Russian company, Hoversuf, based in California, USA. After the previous version gets a huge success, Hoversurf now offers the latest, limited edition Hoverbike S3 2019 for 150,000 dollars.

To order the latest Hoverbike, the buyer must put on a 10,000 dollar deposit and the Hoverbike will be sent to the buyer within two to six months later.
Brand New Engine

The drone vehicle which is powered by a 12.3 kWh LiNiMnCoO2-Lithium hybrid battery is capable of flying for 40 minutes without a crew. The actual flying time with the pilot is between 10 and 25 minutes depending on the pilot’s weight and weather conditions.

The Hoverbike is equipped with four propellers facing up, and the new engine from Hoversurf that has increased the power of each propeller motor to 33 kW. This increment helps the probe to go faster and reach higher altitude.
Auto Take Off & Landing

This flying motorcycle is equipped with auto take-off and landing features, with manual and RC controls available. The pilot seat and several elements are covered in leather, and there is a joystick for steering control.

The Hoverbike weighs 114 kg, thanks to the weight reduction in the frame which makes it possible to utilize larger capacity batteries. The recommended safe flight height is 5 meters from the ground, with a maximum speed of 96 km per hour.

Safety will be a priority for companies and Hoversurf said that Hoverbike S3 has been coded to automatically avoided objects and people in front of them. It will also be able to fly longer with a propeller that will be closed by the casing.
