Crilex is an automotive design by Artur Gaca. This project design is inspired by the shape and also optical properties of the crystal. The main concept of Crilex is located in the vehicle. It consists of two parts when the body and suspension are connected to each other.
Suspension
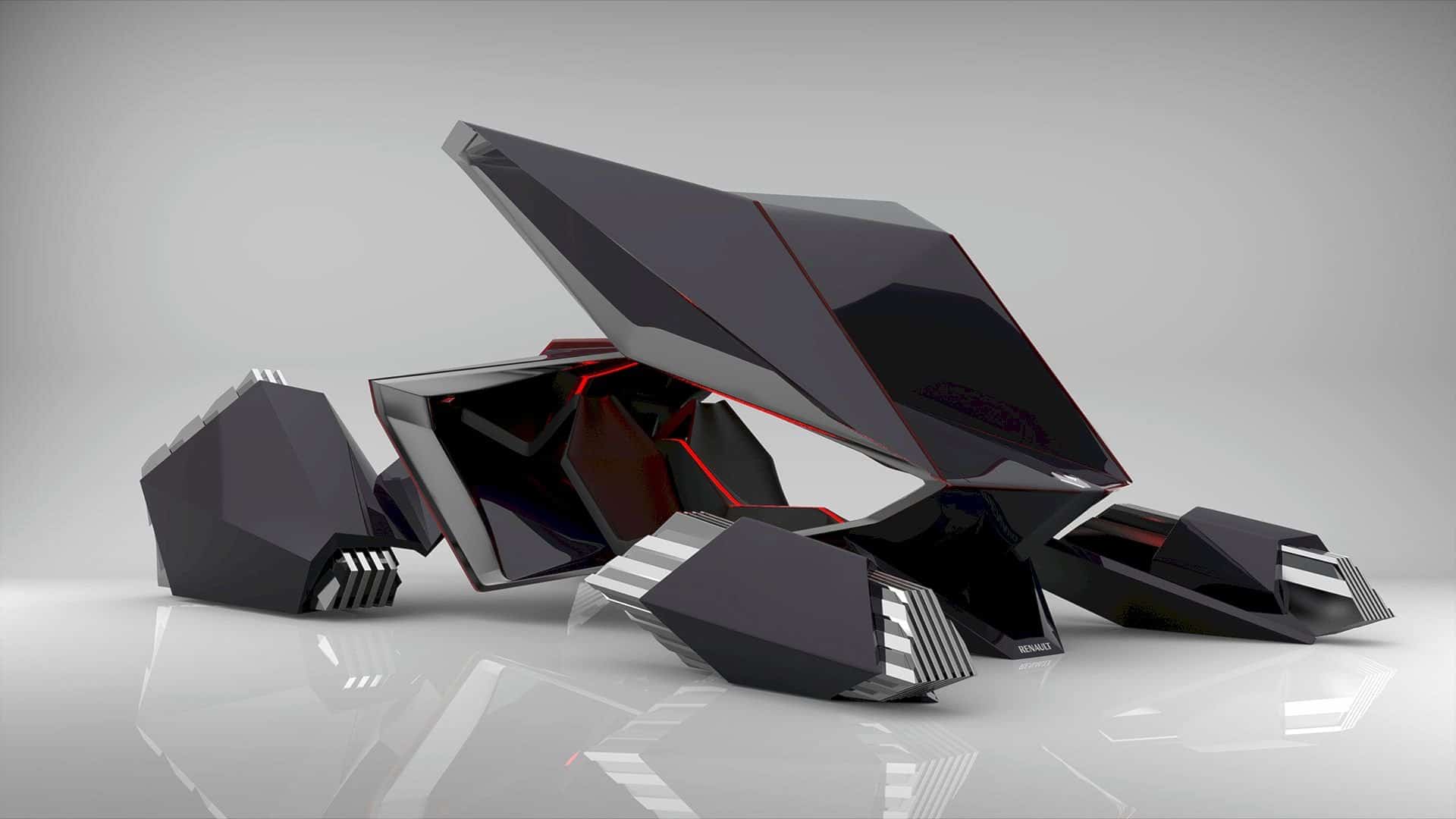
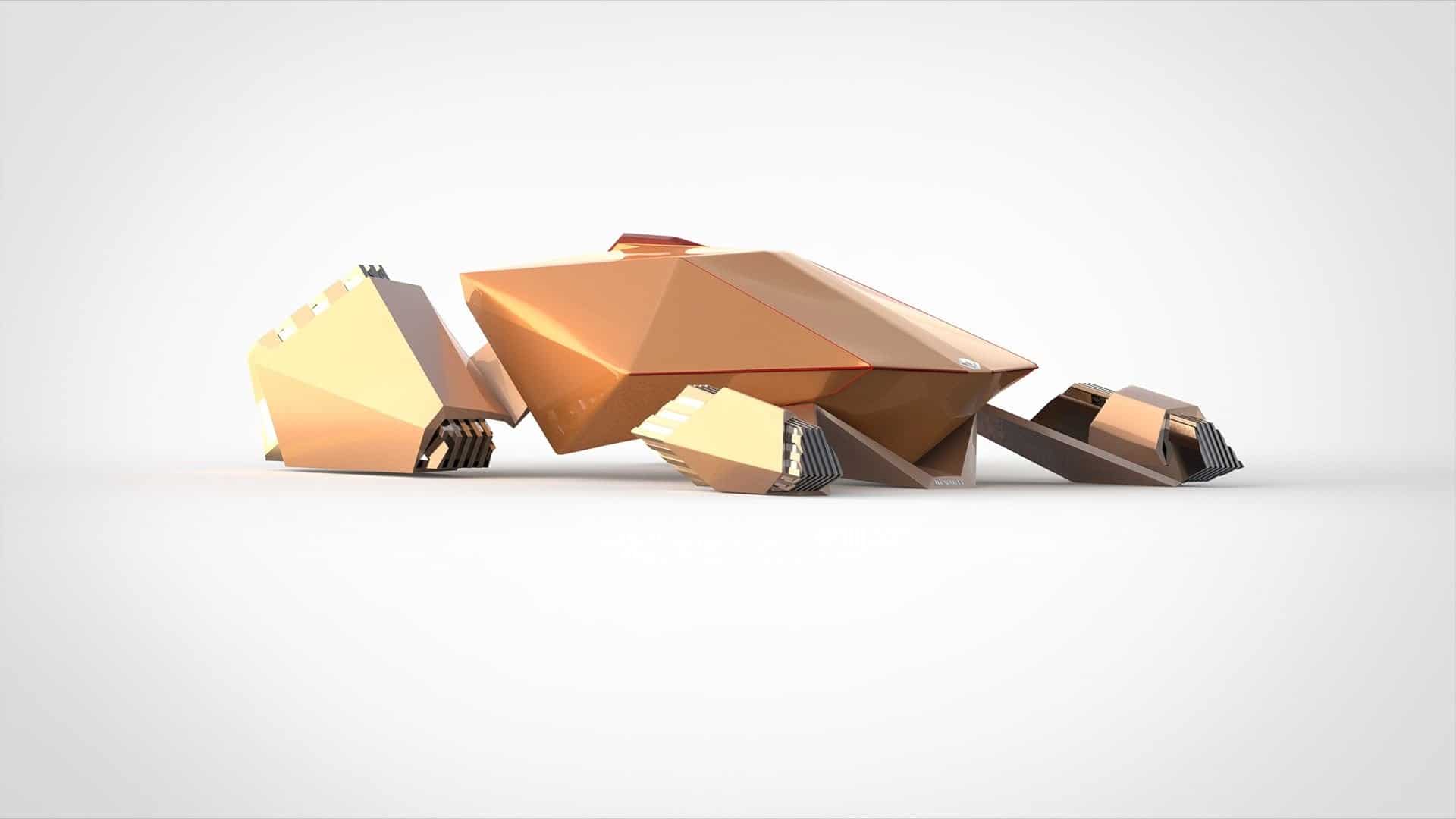
The suspension of this automotive design concept has a ring that can accumulate the energy in the magnet panels that produced. Those panels surround the pluses plate and the minuses in the rims.
Energy
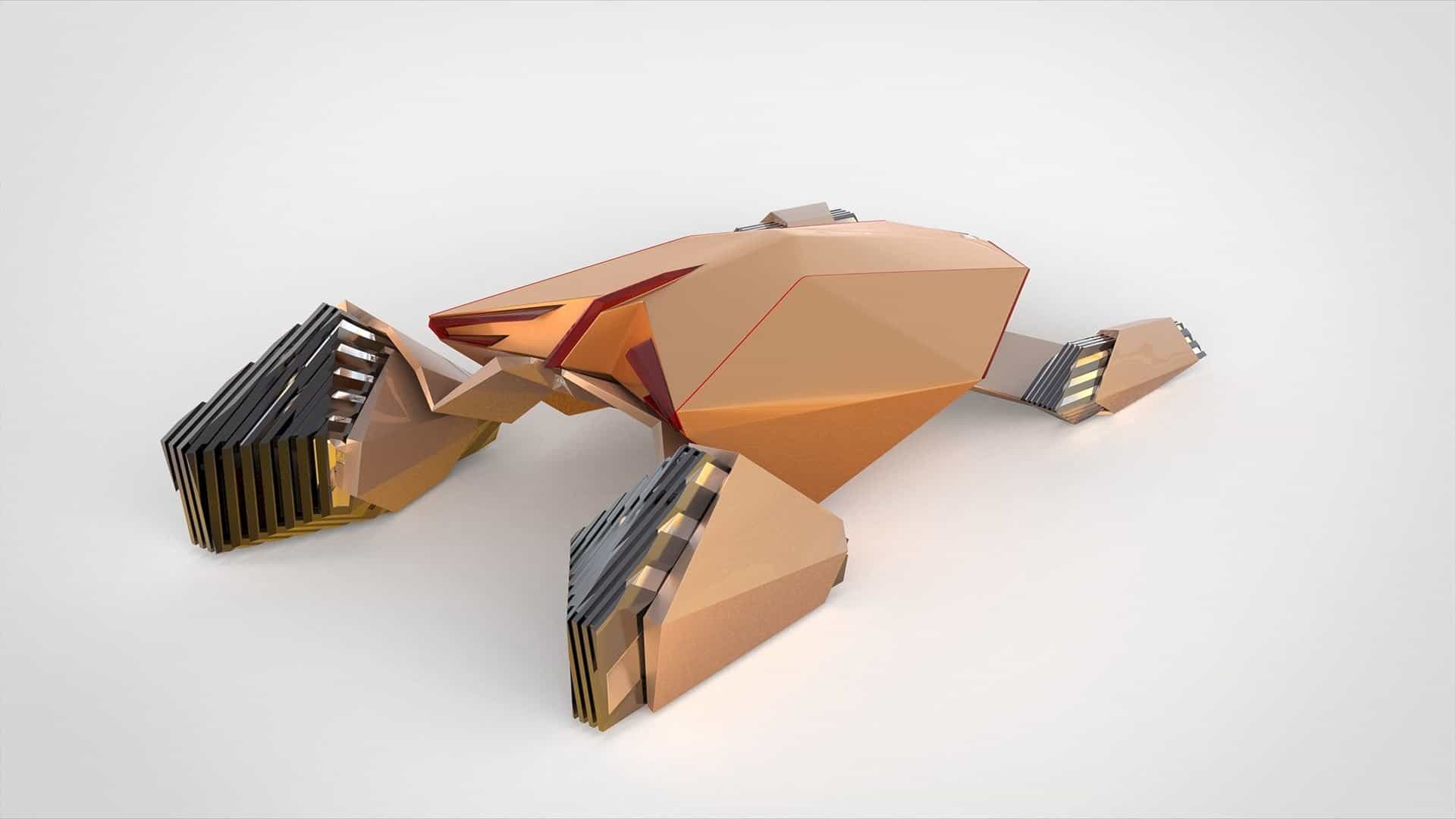
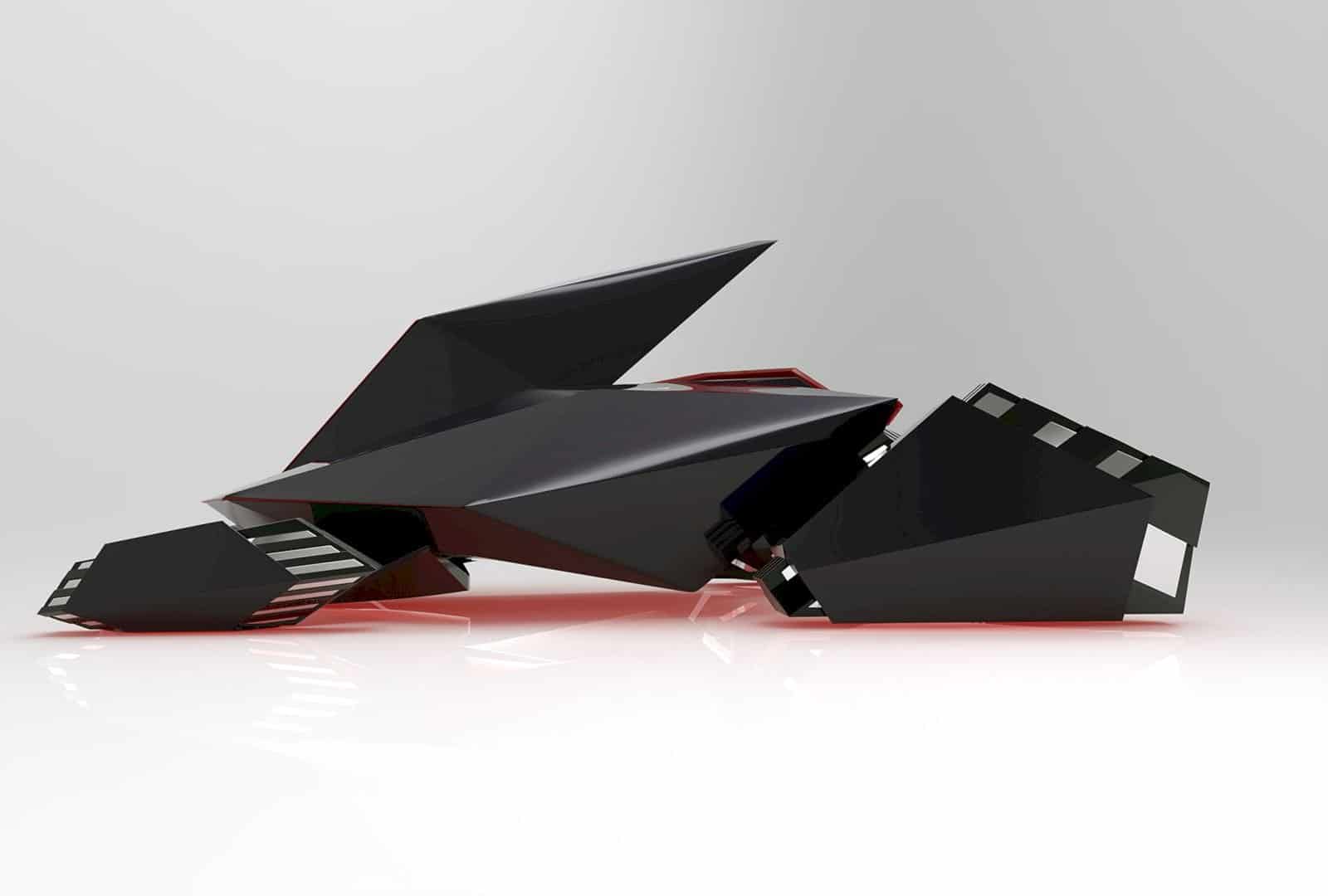
A special space is used to receive the stored energy, a mixture of the metal particles and also bitumen. The substrate energy allows the vehicle to have gentle levitation and also makes it possible to have a good movement without any friction at all.
Shape
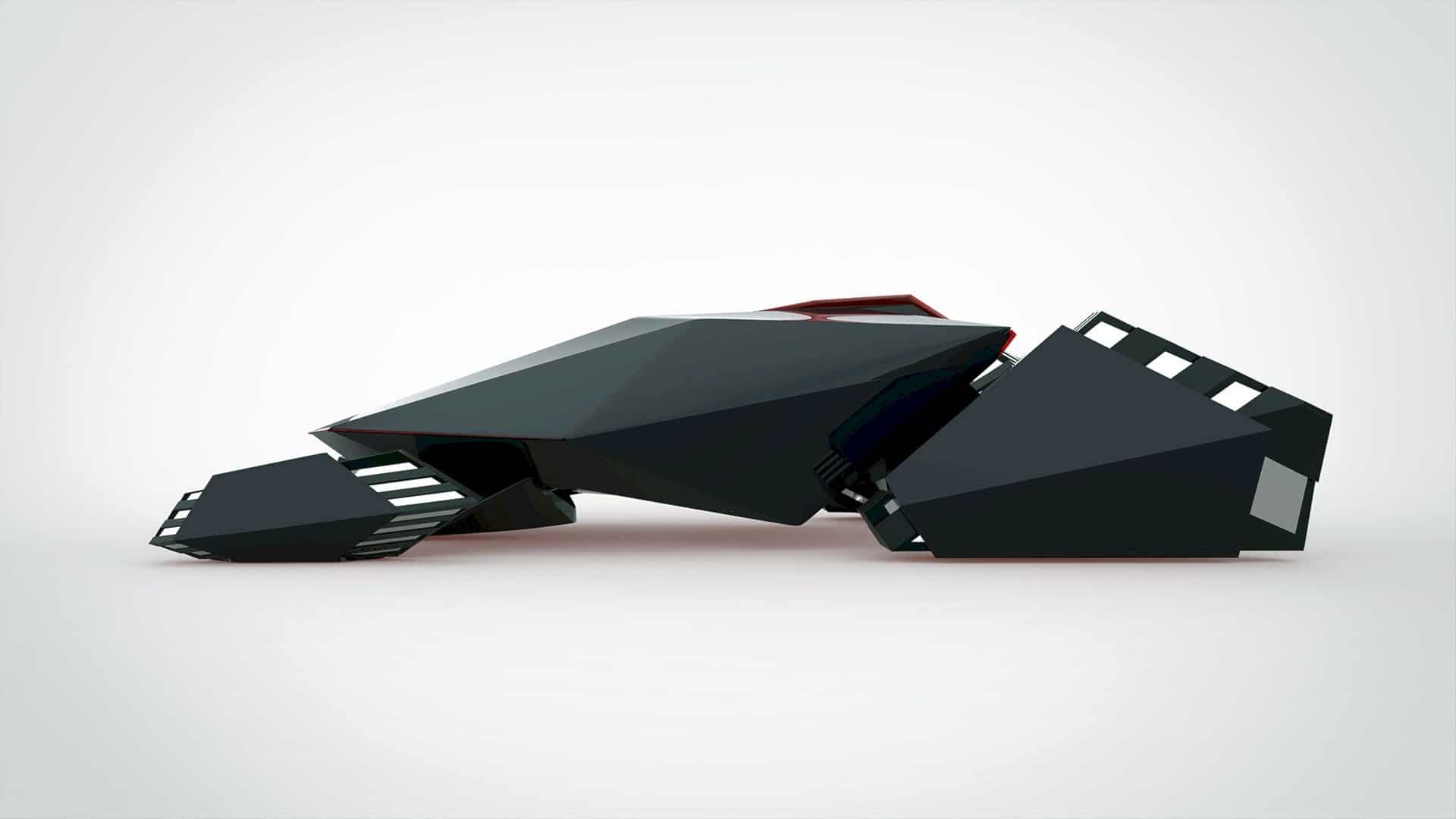
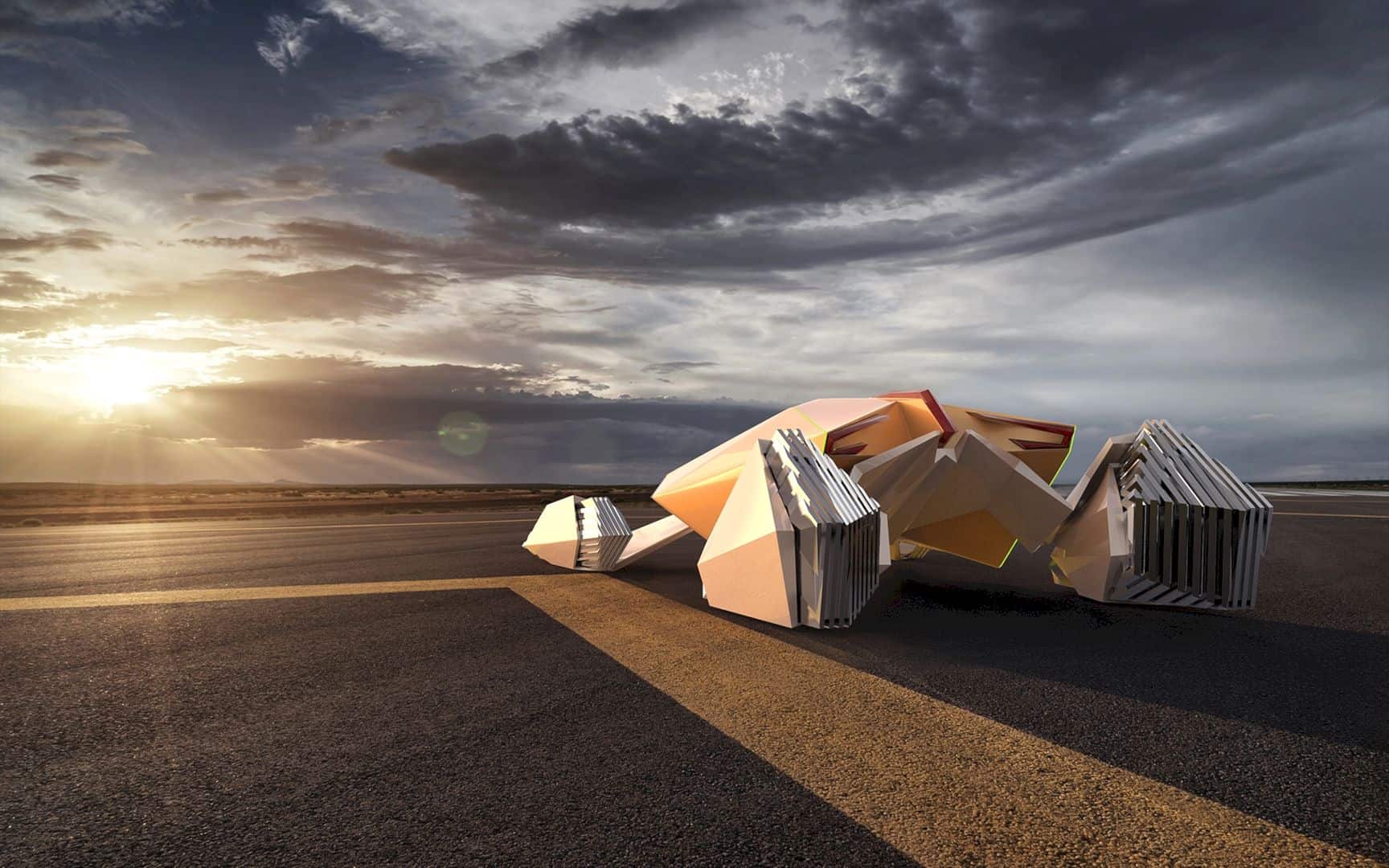
The car shape is shown in a simple design and also sharp and decisive on its line. This design is inspired by the crystal construction with the shape of paving planes for its final shape. The visual effect is added by using luminous lines for the extra dimension.
Details

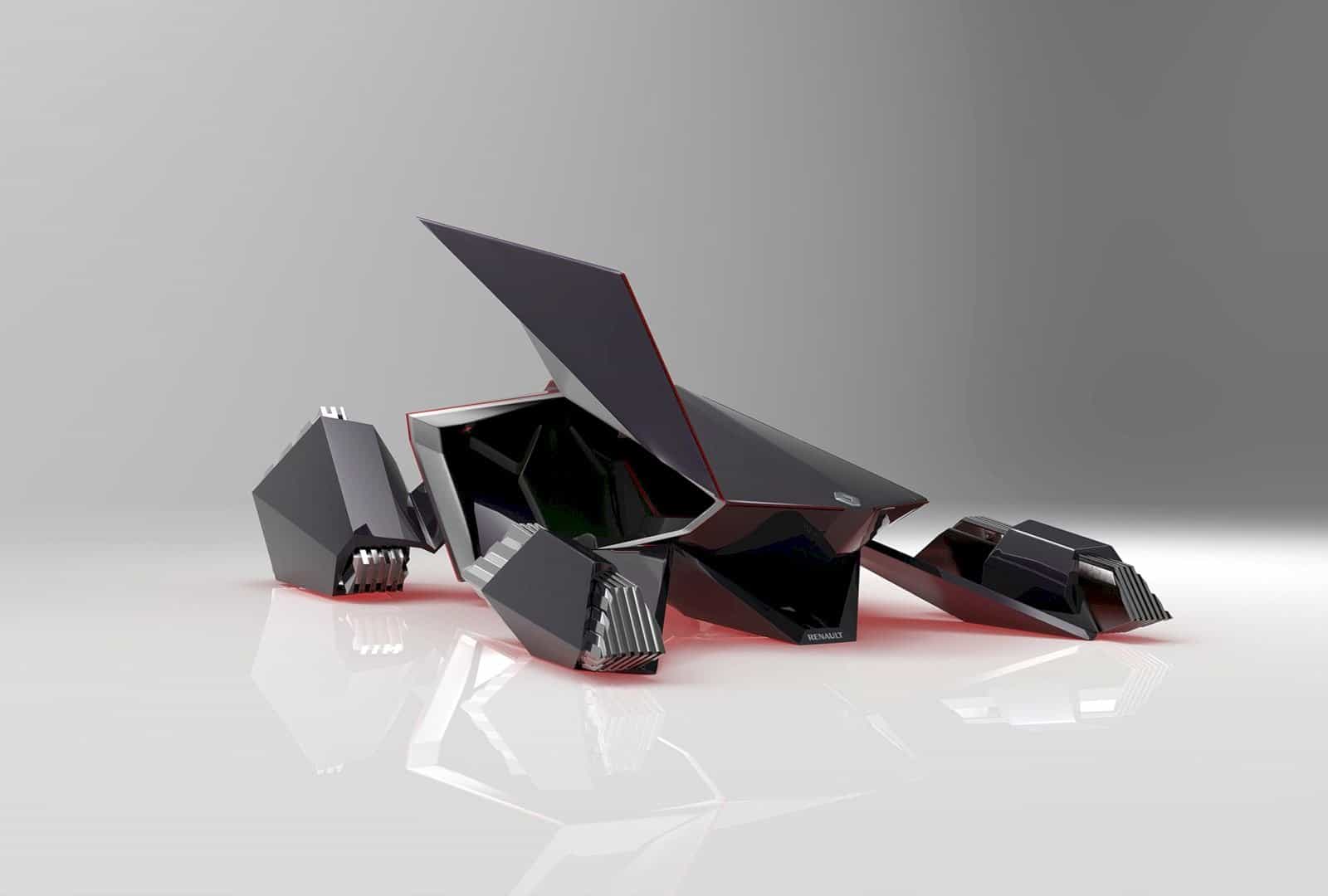
The interesting entrance comes from the unique door design, it connects the vehicle movement with the butterfly wings. This awesome project can accommodate two people in it with the comfortable seats that made of the best material only.
Interior
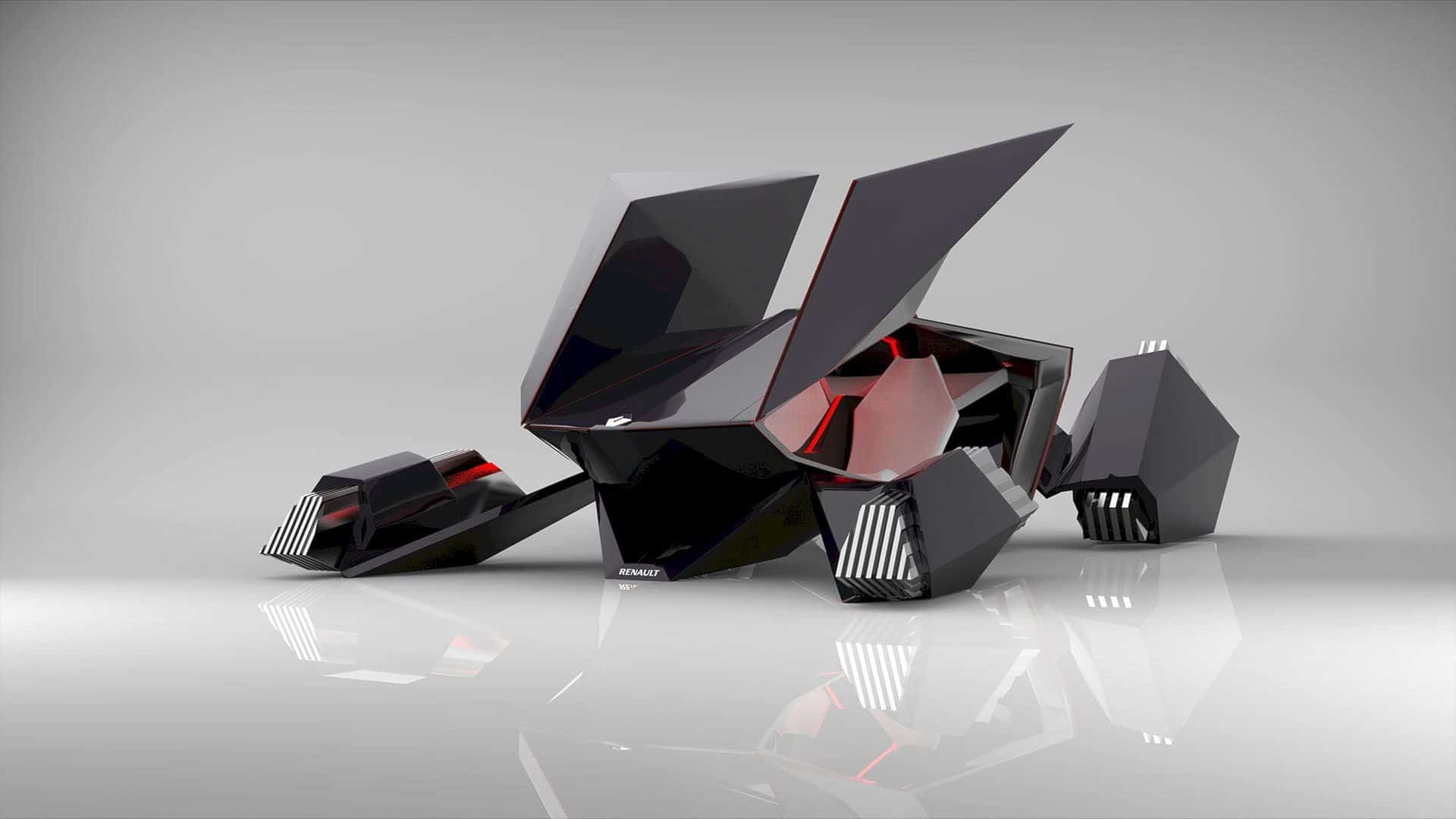
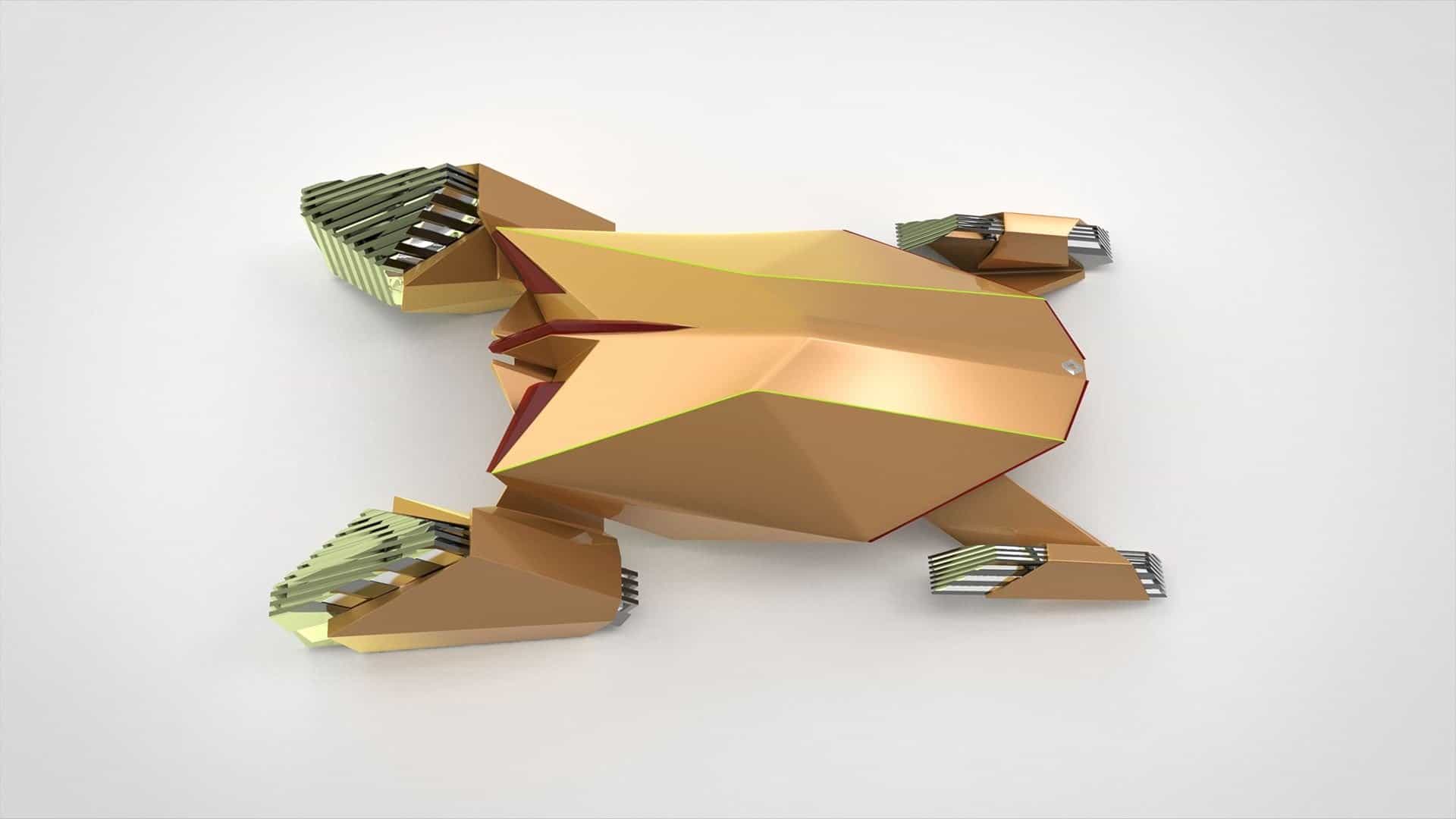
The interior is divided into two parts with a center console. It makes the user has a great chance to adjust the seat angle well to get the highest comfort in sitting.
Panel
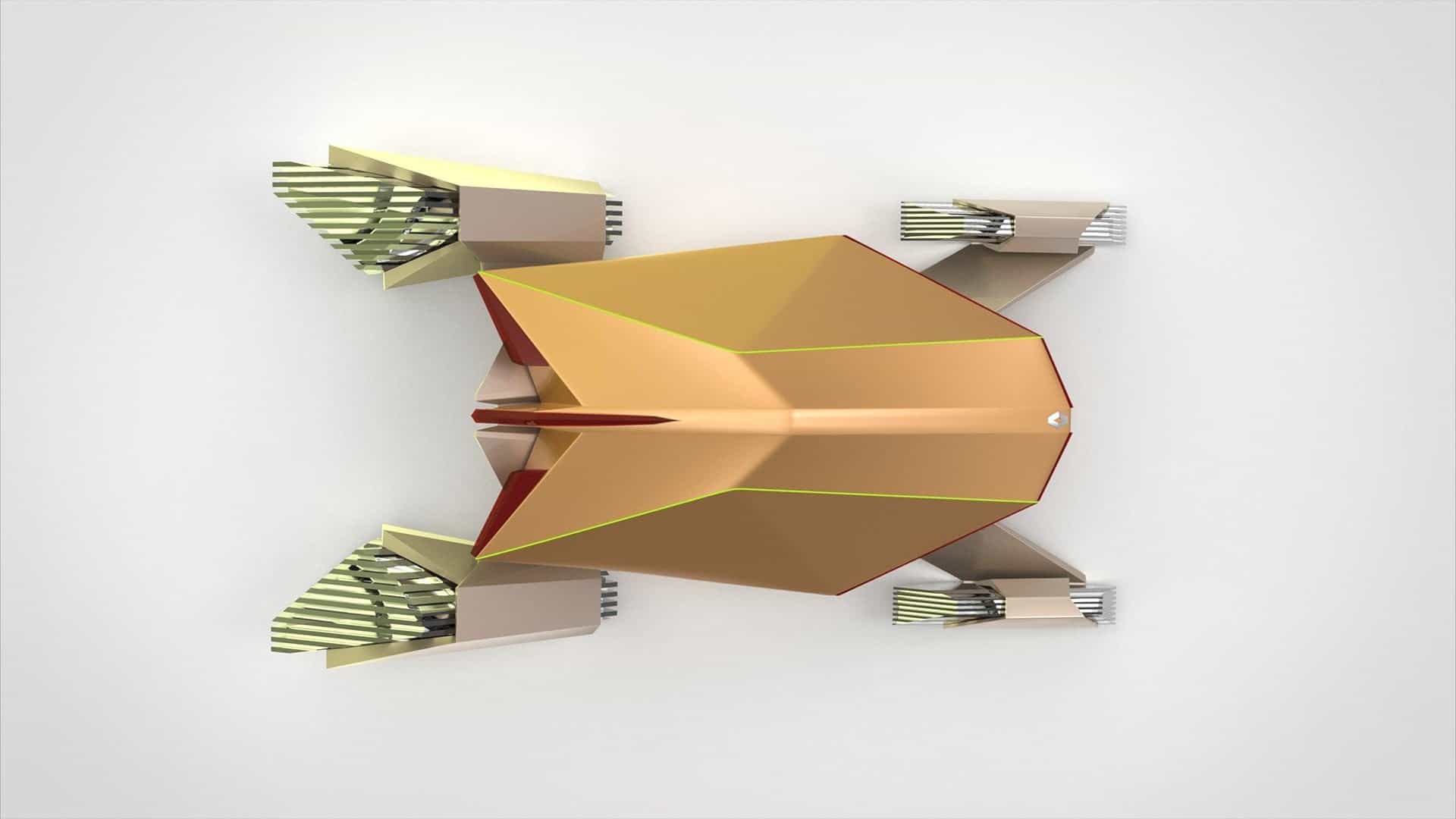
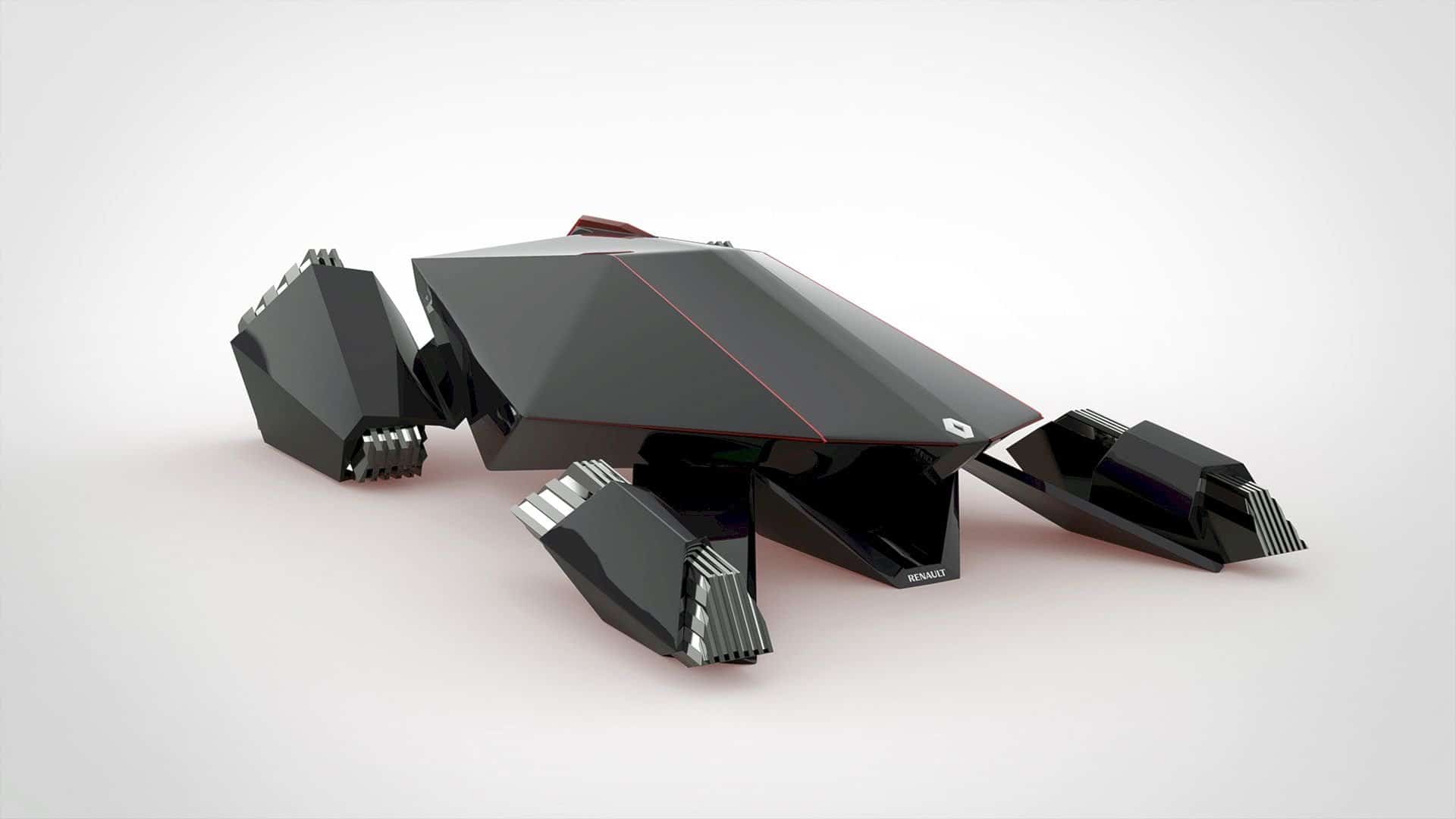
The LED lights are used to illuminate the panel. It is uncomplicated and also pure without any buttons need. When the user touches the console, a display screen will be shown right over the user’s head as a navigation.
Vehicle
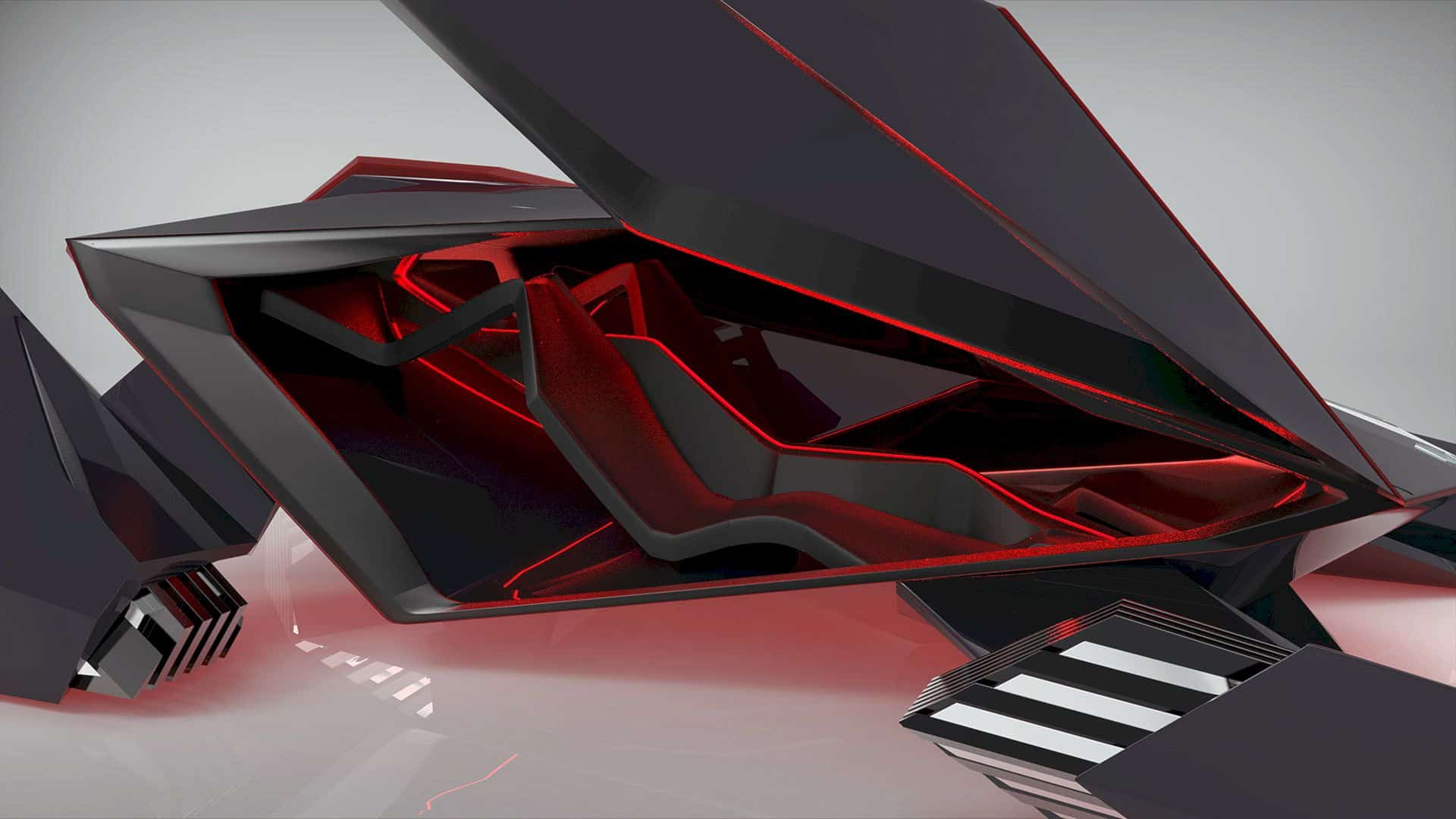
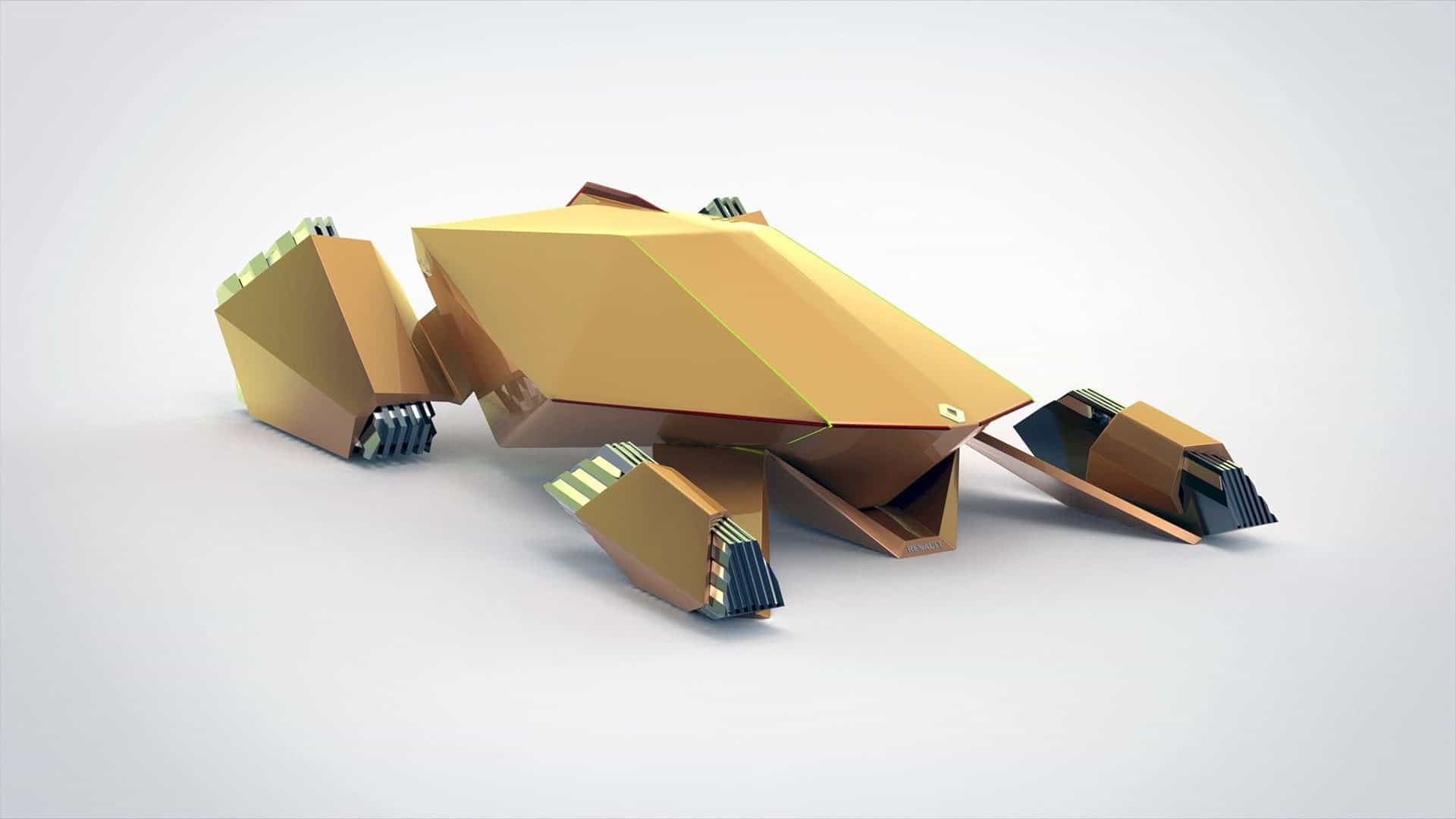
This automotive project is also about how the vehicle will work. It doesn’t need any driver at all just like other standard cars. It can be controlled automatically after the user input a command and indicating the destination of the travel.



