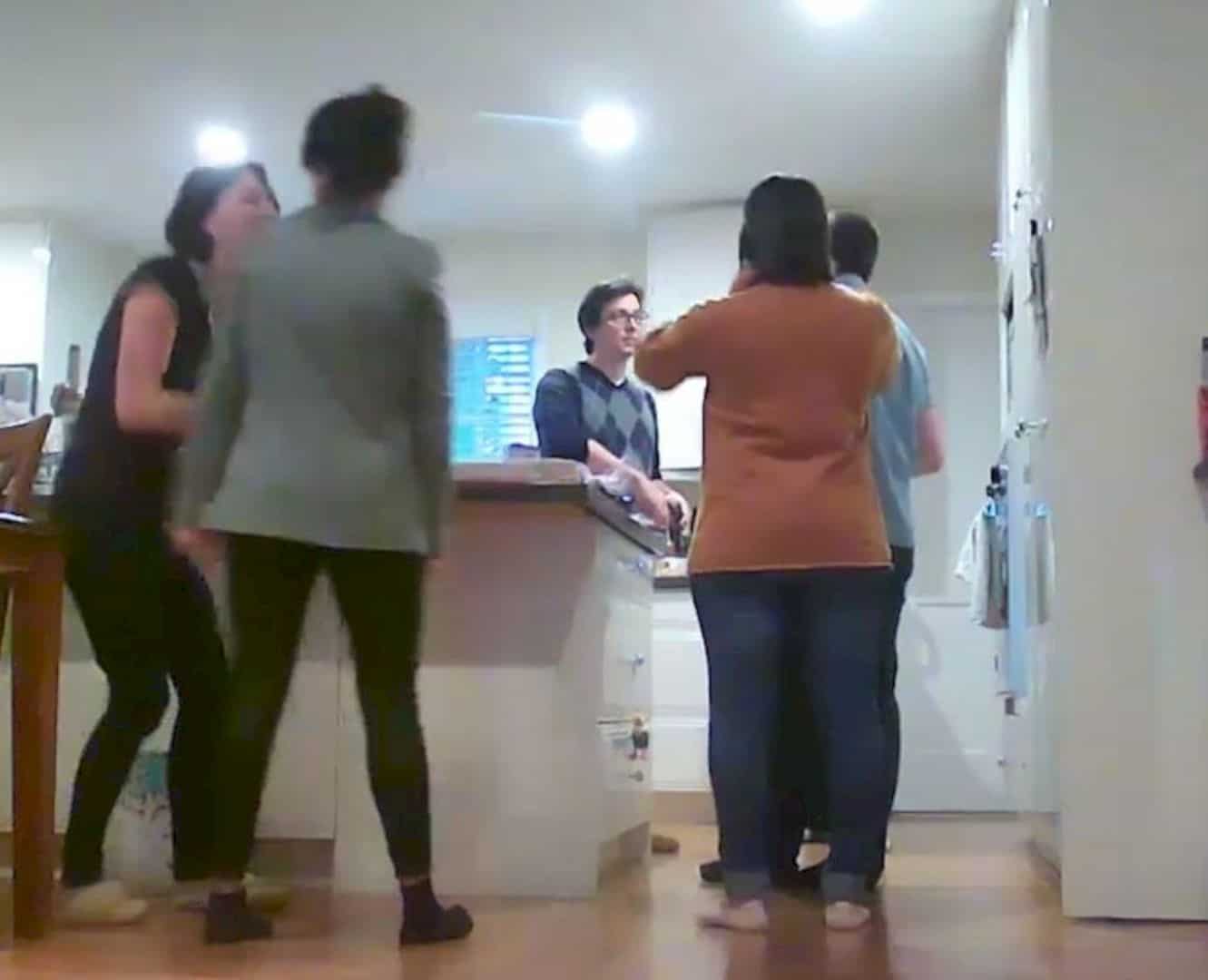Kuri is a smart home robot that records all your special moments. The design makes it fits perfectly in your home environment. With the latest technology of mobile videographer, Kuri can capture all the things that happen in your home. You can also check in it while you are away and use it to entertain your family with music.
Highlights


Kuri comes to you as a smart home. With a delight design and interactive mobile videographer, it is the best robot to capture every day’s best moments. You can see your family, pets, and also your kids moment in a better way.
Record

This robot will give you a new angle on life. You can see your own home through the eyes of this robot. The actual moment recorded by Kuri can show you all of your home activities. It gives you a new experience too.
Hands-Free Memories

Kuri will directly capture a 5-second video whenever it sees something interesting. If you want to record with this robot, you can start it via voice command. You don’t need your hands anymore, just say what you want to do with Kuri.
Connection

You can still control your Kuri at home even when you are away. It autonomously navigates in your home or it can be controlled remotely. You can check your kids and your pets too, giving you a peace of mind everytime you go.
App

Using a mobile app, you can monitor your home activities via a live stream. You can even talk to your family through this robot just like a walkie-talkie. It will be a unique way to greet your guests at the front door.
Details

Kuri can record the best quality of video in 1080p. It has 4 microphones for your voice commands and a powerful drivetrain. Kuri recharges automatically and can be controlled easily via Android or iOS remote access. It also has dual Bluetooth speakers for the best music sound ever.



