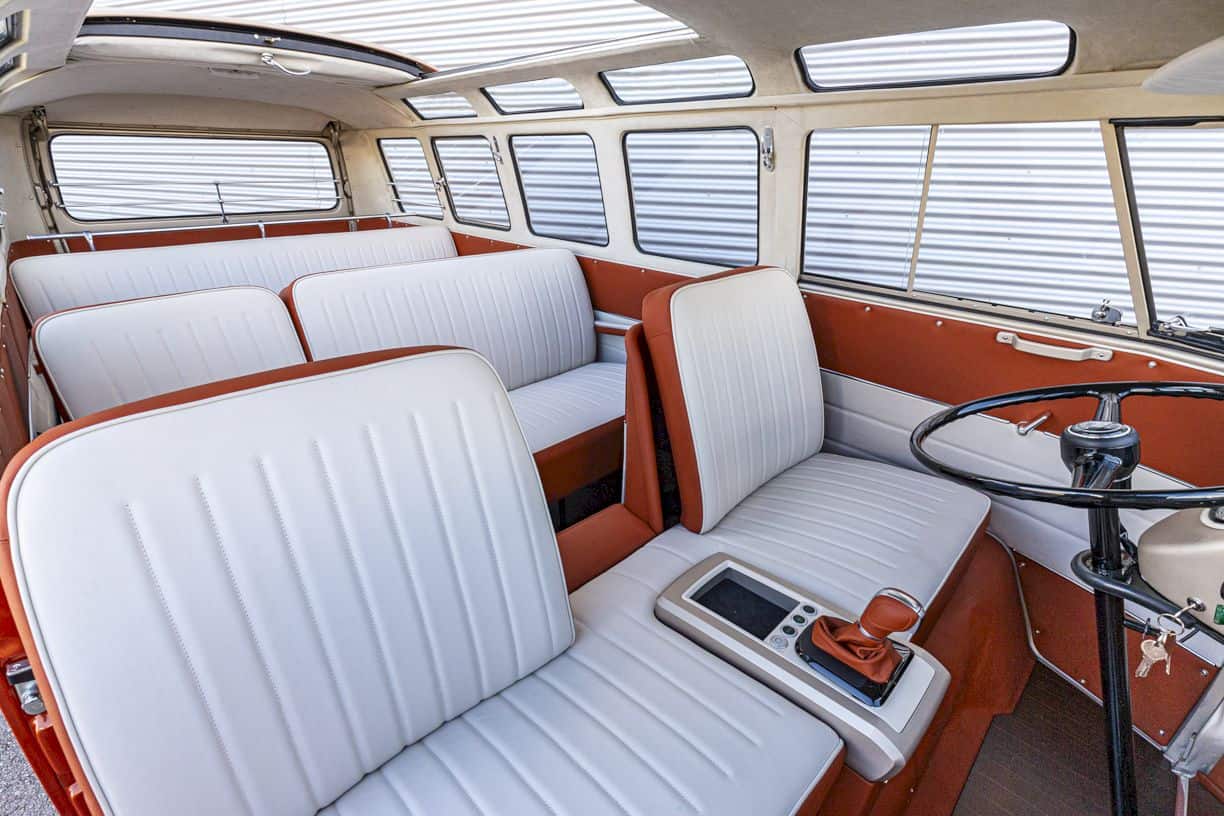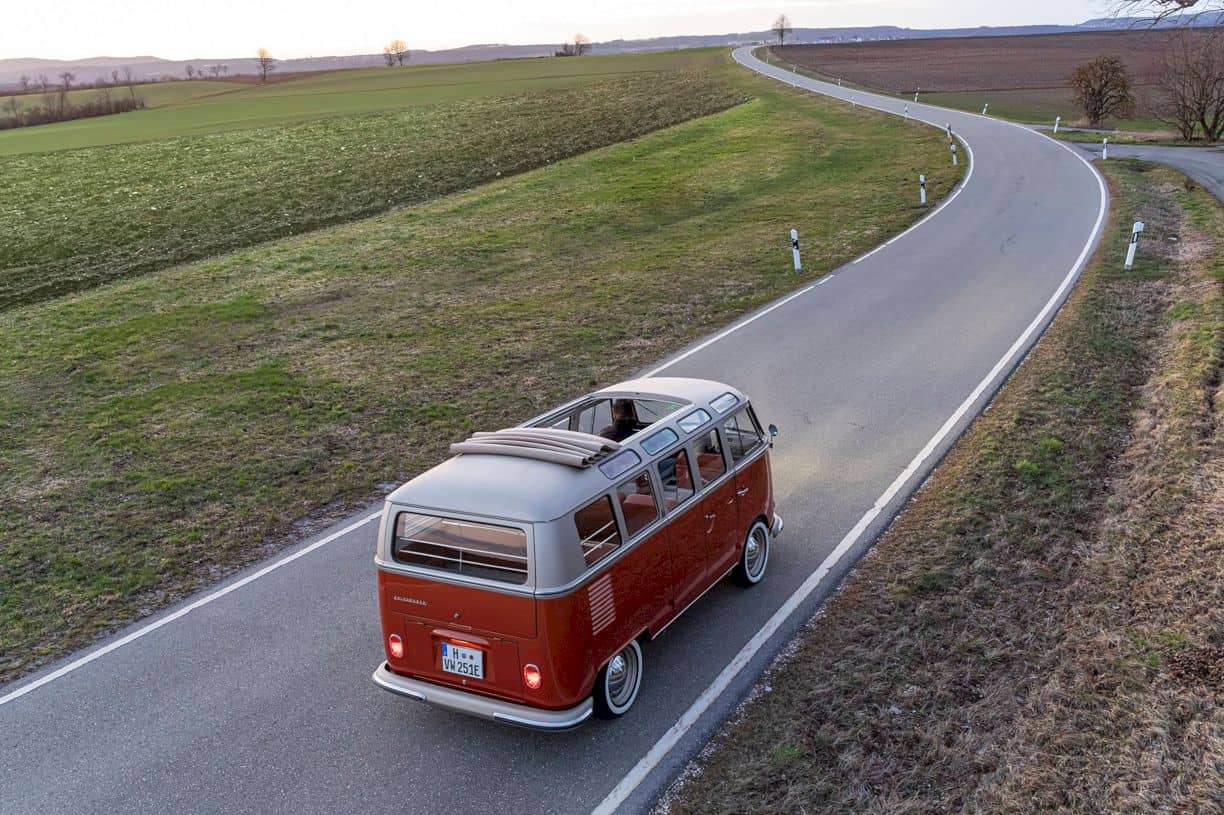The classic Volkswagen Combi (Kombinationskraftwagen) is now a rarety on the road. Most are already in the hands of fans, even collectors that see a Classic Combi as an investment.
Well, Volkswagen Commercial Vehicles (VWCV) sees this as an opportunity for collectors to move the vehicle more freely and plot to create a Classic Combi that relies on electrification technology without emissions.
Thus, recently VWCV introduced the e-BULLI concept vehicle. The concept looks just like the classic of 1966 with the T1 Samba Bus as a restoration base. Reportedly, e-BULLI will be introduced at Techno Classica 2020, which has been rescheduled due to the Covid-19 pandemic to 24-28 June.

Volkswagen packed the e-BULLI concept to be more stylish and in all honesty, it is just the masterpiece the fans needed. The concept got a two-tone color combination ‘Energetic Orange Metallic’ and ‘Golden Sand Metallic MATTE’.

The appearance of the body still retains its classic shape. But the lighting system has adapted to the times, LEDs, and daytime running lights. As part of the transformation to modern. The backlight also packed LEDs.

Inside, the T1 interior layout stays classic which was expected to be as original as it was launched in 1966. The designers at Volkswagen rearranged the dashboard to get closer to modern technology and luxury.

The cabin coloring is adapted to the combination of the exterior, where the color ‘Saint Tropez’ and ‘Saffrano Orange’ was all around the cabin. No more key to start the car, but the Start / Stop button was there to replaced it.

The impression of luxury is clearly seen on the details of the floor that took the shape of wood materials. Besides that, a large panoramic roof gives the impression of a cabin relief.

In the cockpit, the instrument panel houses just there like the classic T1, but the components are replaced with digital screens. There is a lot of information provided on the new infotainment display, including weather indicators.

The driving is very quiet as there is no distinctive sound of a four-cylinder engine boxer with 44 hp. The Volkswagen e-BULLI Concept adopted an electric motor that is twice as strong with 83 hp. Likewise, the torque is clocked at 212 Nm.

The transmission shift is far troublesome, as it has only one gear. The steering lever has all the standard indicators P, R, N, D, and B. When the shift is on B, the Volkswagen e-BULLI Concept can restore the power of the battery by absorbing the energy while braking.

The top speed of the Volkswagen e-BULLI Concept is clocked at 130 kph. Plus, it has a battery that is capable of discharging 45 kWh that is placed on the floor of the car.

The charging process using the Combine Charging System socket can recharge up to 80% of the battery level and only takes around 40 minutes. The fully charged Volkswagen e-BULLI Concept can go up to 200 km in a single charge.

As for the price, the car will be available for ~$74,000. Although the Volkswagen e-BULLI Concept is practically a modified car, the spare parts will also be available at several dealers in Europe. Unfortunately, it is still unclear whether the Volkswagen e-BULLI will be available soon.




