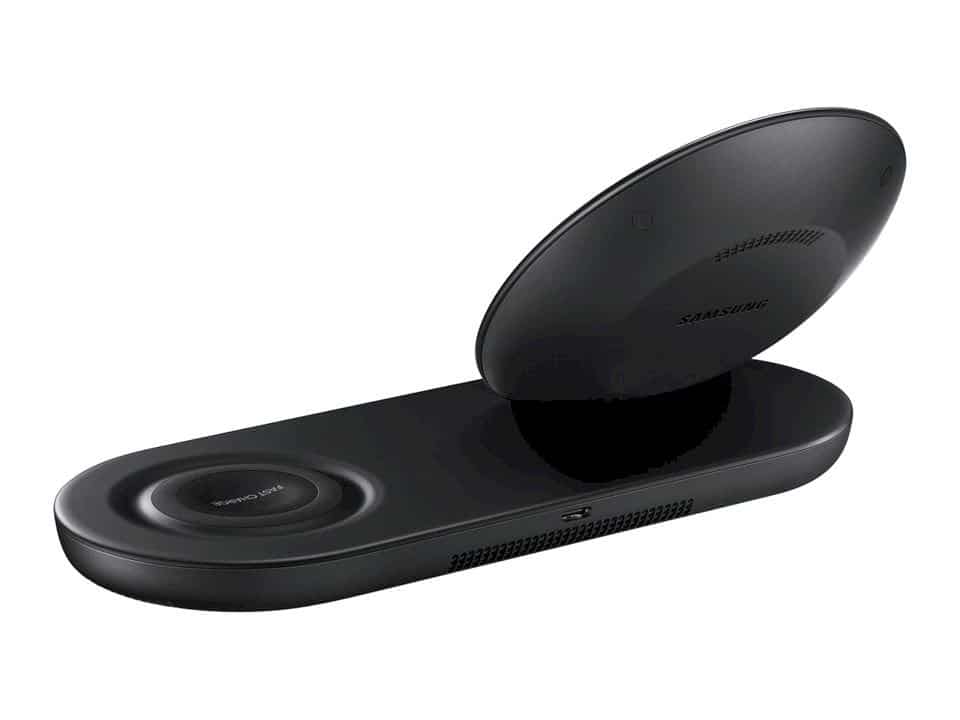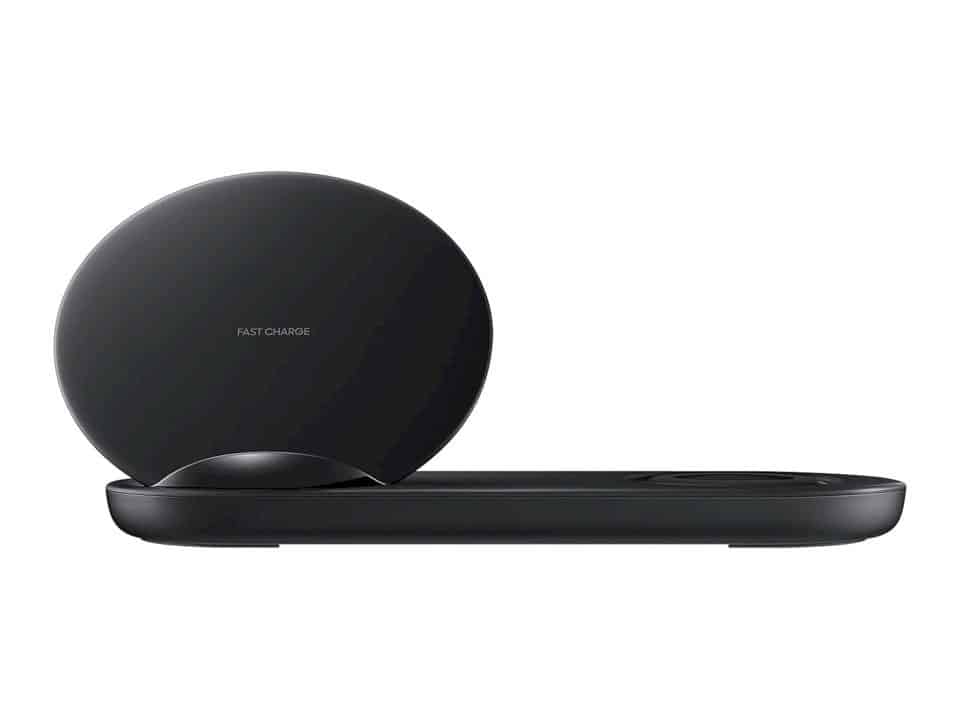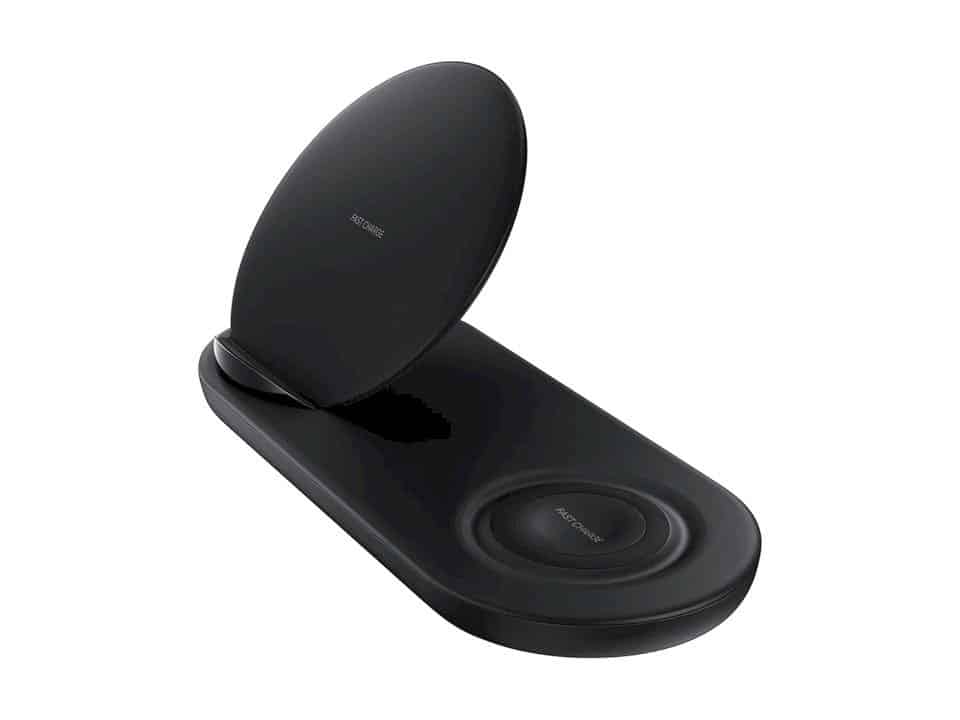Known as an innovative company, Samsung has introduced a Wireless Charger Duo that will change the way we charge our gadgets. As the name suggests, these chargers will be able to charge two devices at once wirelessly.

According to Samsung, the Wireless Charger Duo supports fast battery recharge. Devices that are compatible with it include Samsung’s flagship smartphone starting from the Samsung Galaxy Note 5 line and the Samsung Galaxy S6 Edge +, to the line above such as the Samsung Galaxy S9 or the latest Samsung Galaxy Note 9 and S10.
In addition, the Samsung Wireless Charger Duo can also be used for the massive lineup of Samsung’s newest smartwatches, the Galaxy Watch.

The Wireless Charger Duo has two wireless fast charging lines with an output of up to 7.5 watts each for your device. The first one placed standing, is similar to a Samsung wireless charger, while the second gadget must be installed flat to be able to charge.

If you don’t have a Samsung smartphone or smartwatch, the Samsung Wireless Charger Duo can still be used for non-Samsung devices. Comes with the Qi Wireless standard, the Wireless Charger Duo can be used on other Android smartphones that support the Qi Wireless standard. In fact, the Samsung Wireless Charger Duo can also be used to recharge Apple iPhone X or iPhone 8 and iPhone 8 Plus batteries.

In addition to that, the design of the Samsung Wireless Charger Duo is also equipped with a cooling fan to keep the temperature cool when charging the battery. The Samsung Wireless Charger Duo is available in a choice of black and white variants. If you are interested in Samsung Wireless Charger Duo, it is currently available at a price of $ 120.
Samsung Wireless Charger Duo











