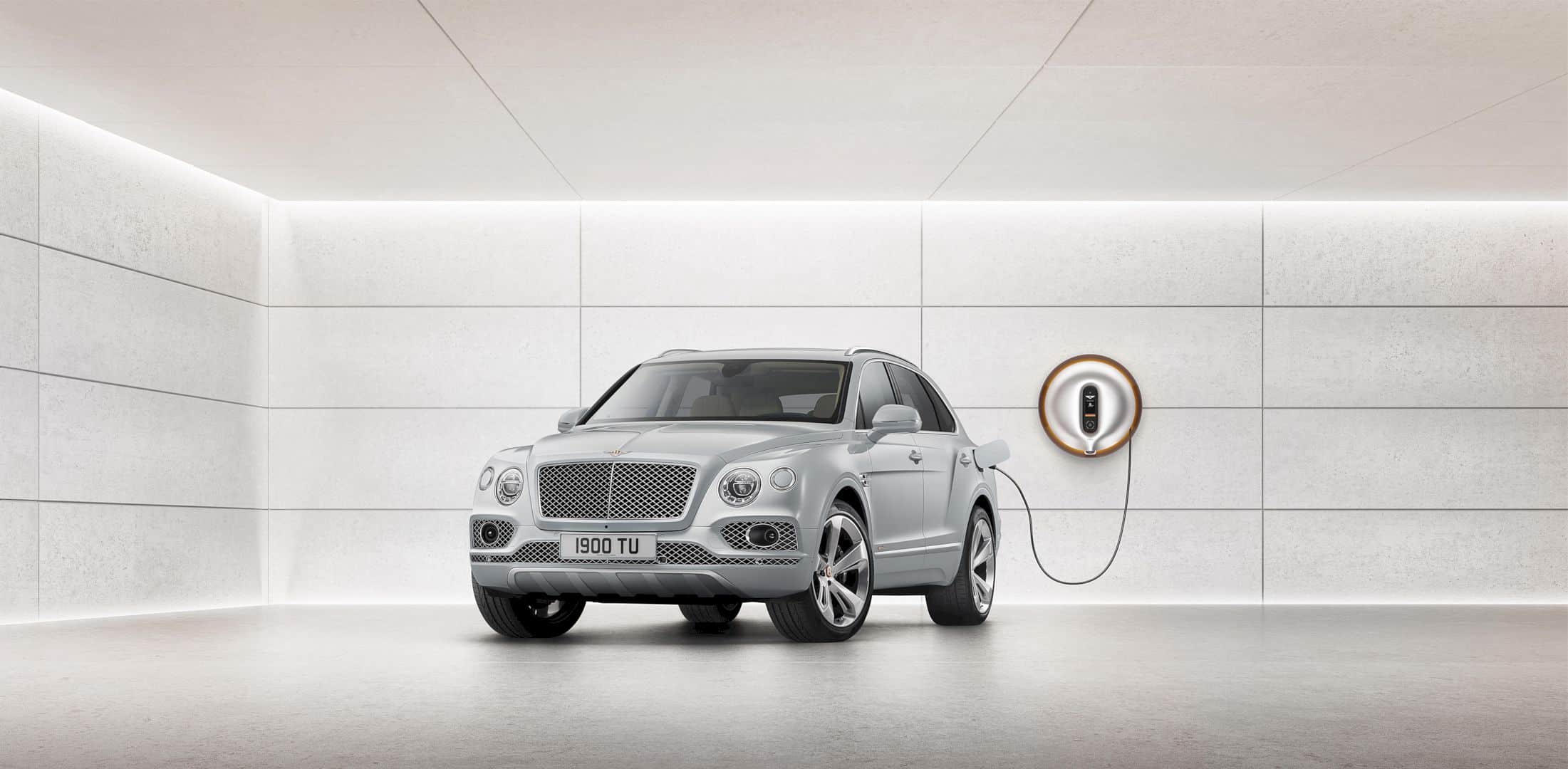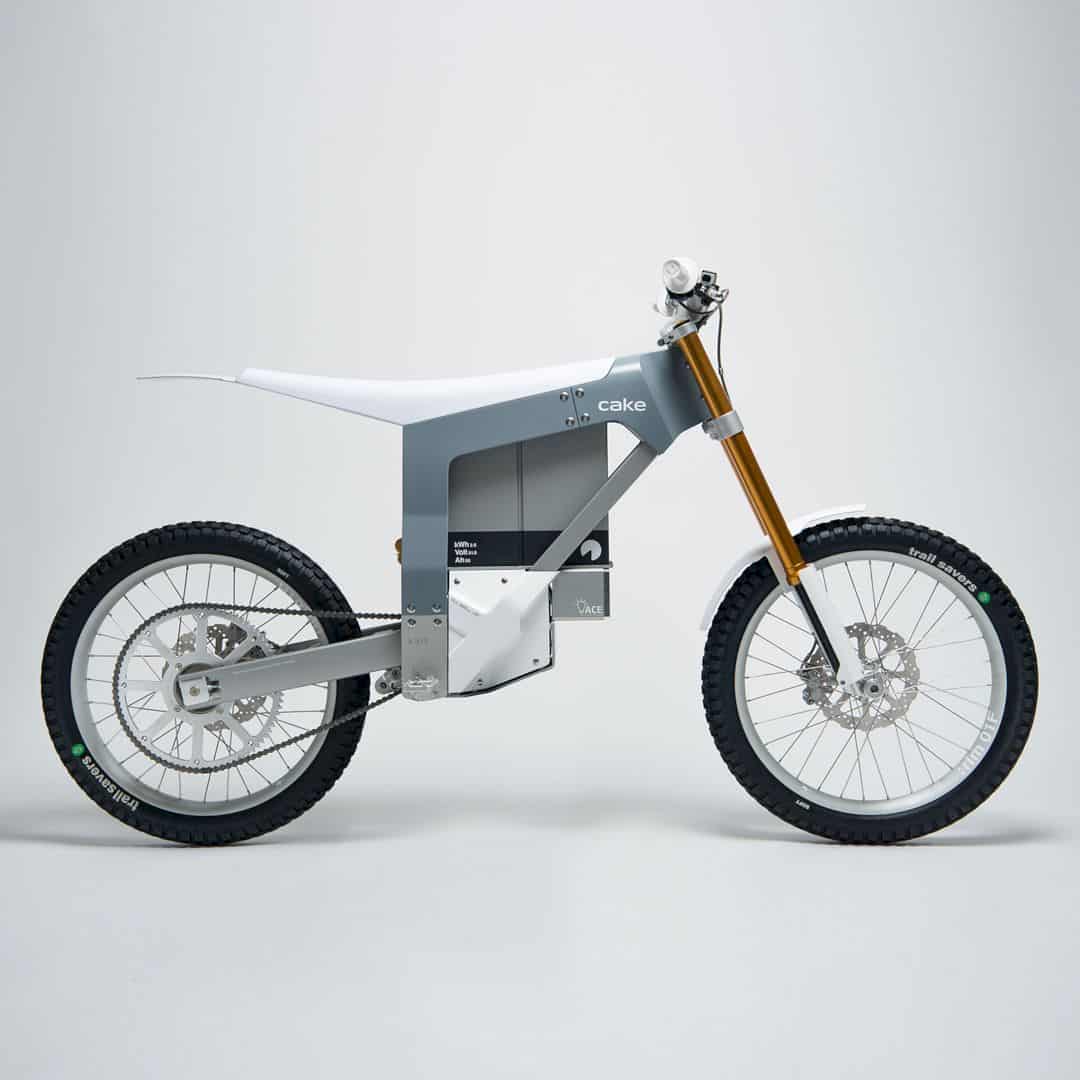Porsche has unveiled the new Taycan Turbo GT with Weissach Package, an outstanding electric sports car that takes performance to new heights. This lightweight, agile vehicle has proven its speed on the Nordschleife, completing the circuit in an impressive 7:07.55 minutes.
The Taycan Turbo GT and the Taycan Turbo GT with Weissach Package are ready to demonstrate their exceptional Porsche E-Performance. With a 0-60 mph acceleration time of just 2.1 seconds (with Launch Control) and an overboost power of up to 760 kW / 1019 hp, this electric sports car delivers maximum electrical performance.
In my opinion, the Taycan Turbo GT with Weissach Package is a true testament to Porsche’s commitment to innovation and sustainability. By combining cutting-edge electric technology with the brand’s signature performance and style, Porsche has created a vehicle that appeals to both environmentally conscious consumers and sports car enthusiasts alike.
With its remarkable range and speedy charging capabilities, the Taycan Turbo GT stands out from the rest. With just 18 minutes of charging time using direct current (DC) under optimal conditions, the battery can be charged from 10% to 80% state of charge (SoC).
Porsche offers a variety of customization options for the Taycan Turbo GT, including the Paint to Sample program, which allows customers to choose from a wide range of exclusive exterior colors. The Porsche Exclusive Manufaktur also provides personalization options for both the interior and exterior of the vehicle.
The Taycan Turbo GT with Weissach Package starts at $230,000 (MSRP), excluding options, taxes, title, registration, delivery, processing, handling fees, and dealer charges. Interested customers can configure their own Taycan Turbo GT online, compare it with other models, or contact an authorized Porsche Center for more information.
More info: Porsche




