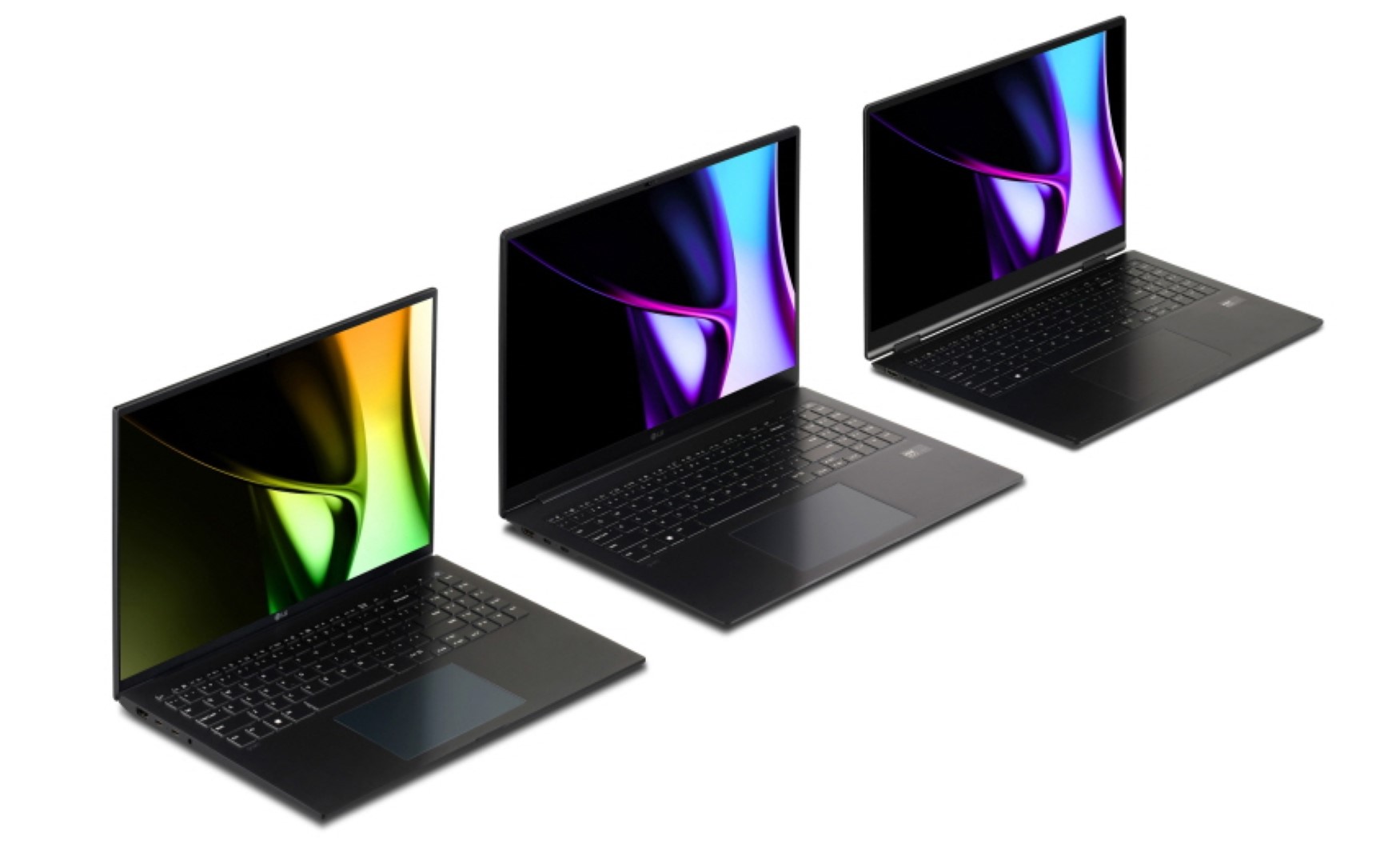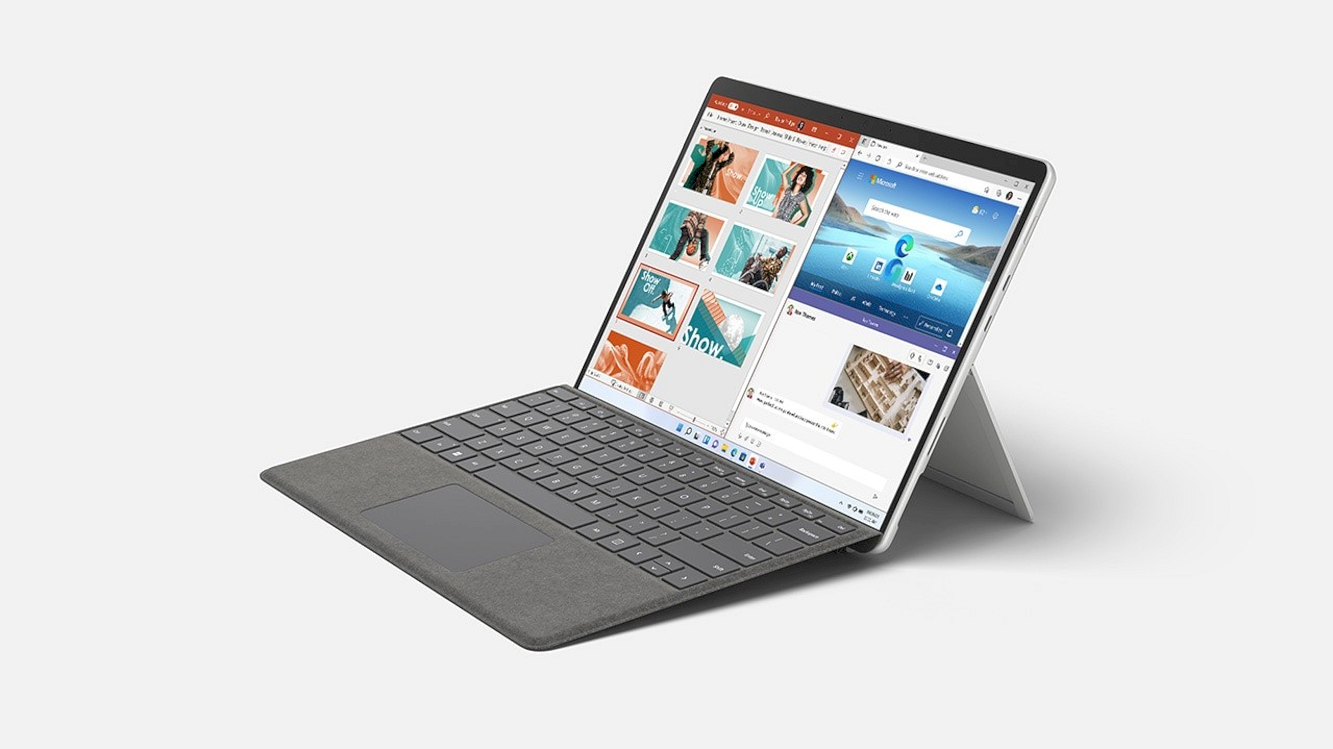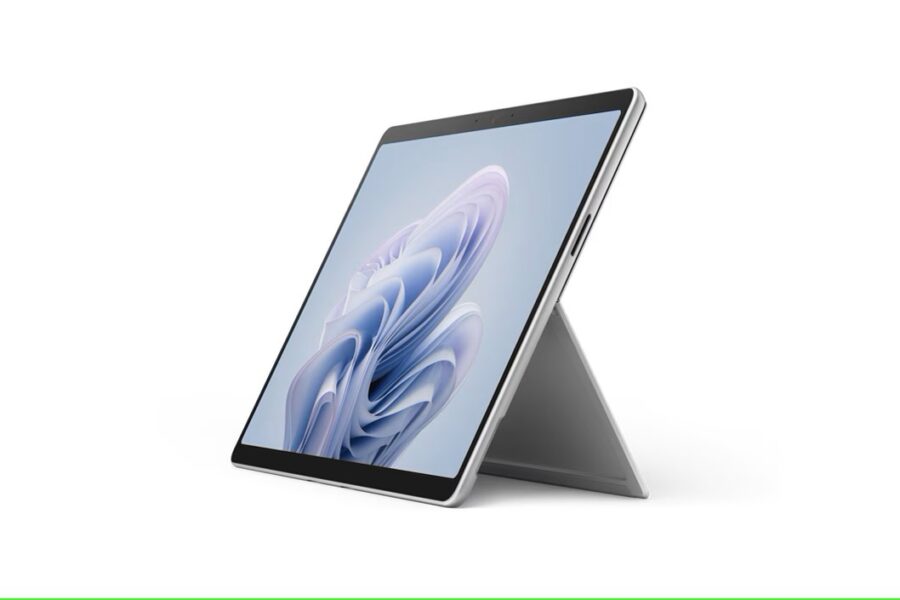LG Electronics (LG) has announced an expansion of its LG gram series with the introduction of the LG gram Pro 2024. This latest addition exemplifies a perfect harmony of power and portability, featuring ultra-lightweight laptops that do not compromise on high-end specifications. The LG gram Pro series is designed to cater to the needs of on-the-go professionals, offering durability, all-day battery life, and the latest AI-enabled functions through the LG gram Link app.
Advanced Technology and Performance
The LG gram Pro models, including the 16Z90SP and 17Z90SP, are equipped with an Intel® Core™ Ultra processor with hybrid architecture, an NVMe PCIe 4.0 SSD, and an optional NVIDIA GeForce RTX 3050 graphics card. These laptops also feature the Intel® AI Boost, a neural processing unit (NPU) capable of handling AI workloads even without a network connection.
Enhanced Connectivity with LG gram Link App
The LG gram Pro series introduces the LG gram Link app, enhancing compatibility and user experience. This app facilitates seamless file sharing, photo transfers, and screen mirroring between LG gram (Windows) and Android or iOS devices. It also includes an AI function for intelligent photo categorization and keyword-based image searches, creating an interconnected ecosystem of devices.
Design and Display Excellence
The LG gram Pro laptops boast a dual cooling system for optimal performance, even with demanding software. They feature ultra-slim and ultra-lightweight designs, making them highly portable without sacrificing performance. The laptops deliver stunning picture quality with 100 percent coverage of the DCI-P3 color space and come with Wide Quad XGA resolution displays.
The LG gram Pro 2-in-1: A CES 2024 Innovation Award Winner
The LG gram Pro 2-in-1 (model 16T90SP) has been recognized with a CES 2024 Innovation Award and holds the title of the lightest 16-inch 2-in-1 laptop in the GUINNESS WORLD RECORDS™. This versatile laptop features a WQXGA+ resolution OLED display, a 360-degree adjustable hinge, and a wirelessly-chargeable pen, offering exceptional flexibility and an elevated user experience.
Expanding the 2024 LG gram Family
LG is also introducing new LG gram 17, 16, 15, and 14 laptops for 2024. These models continue the tradition of slender, ultra-lightweight designs with long-lasting battery life, suitable for business travelers and active users. All 2024 LG gram models are equipped with Intel® Core™ Ultra processors, NVMe PCIe 4.0 SSDs, and high-brightness IPS panels with anti-glare coating.
LG’s commitment to providing portable, high-spec devices that deliver a premium user experience is evident in the LG gram Pro series. Visitors to CES 2024 in Las Vegas can experience these products firsthand at LG’s booth.
Source: LG Electronics




