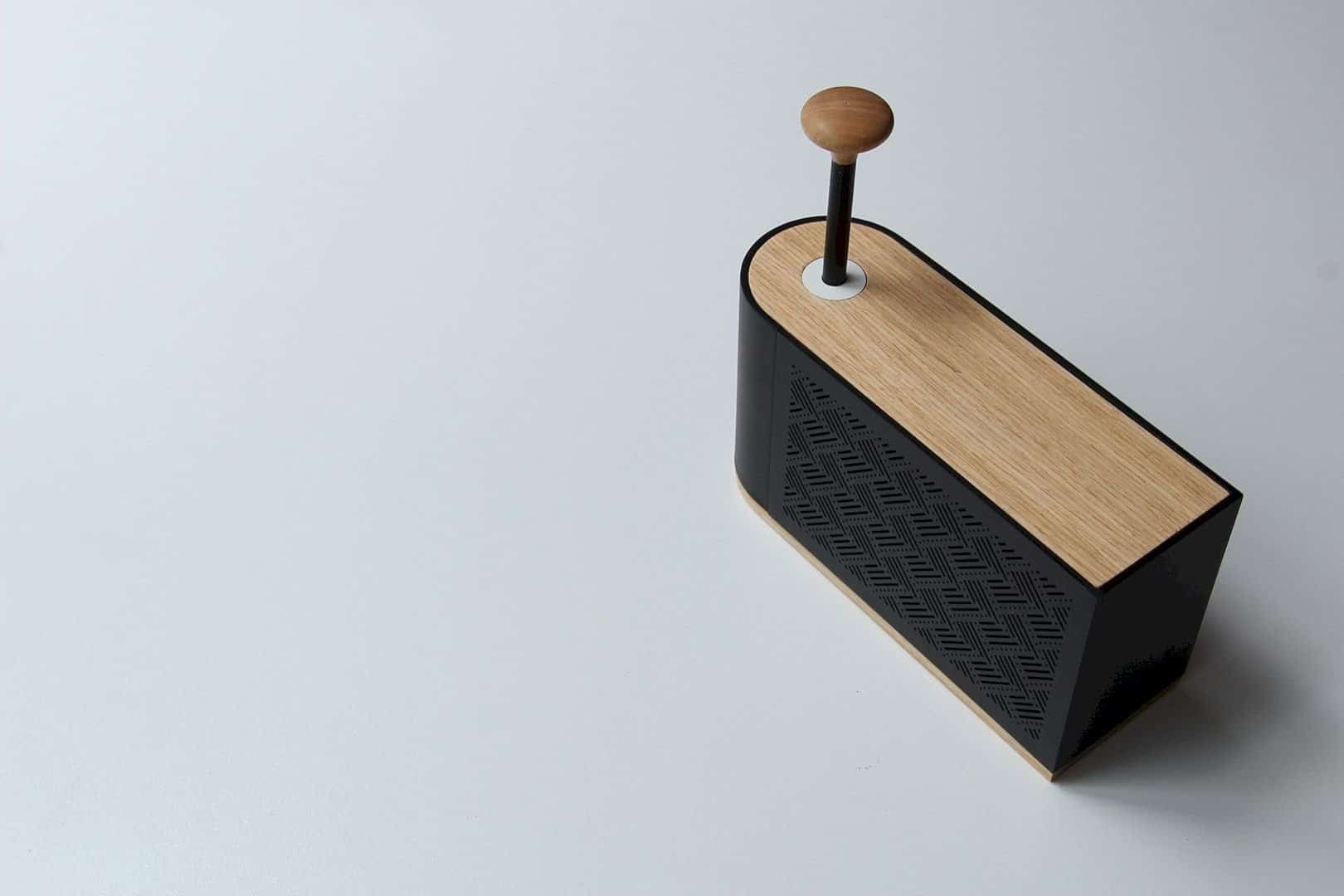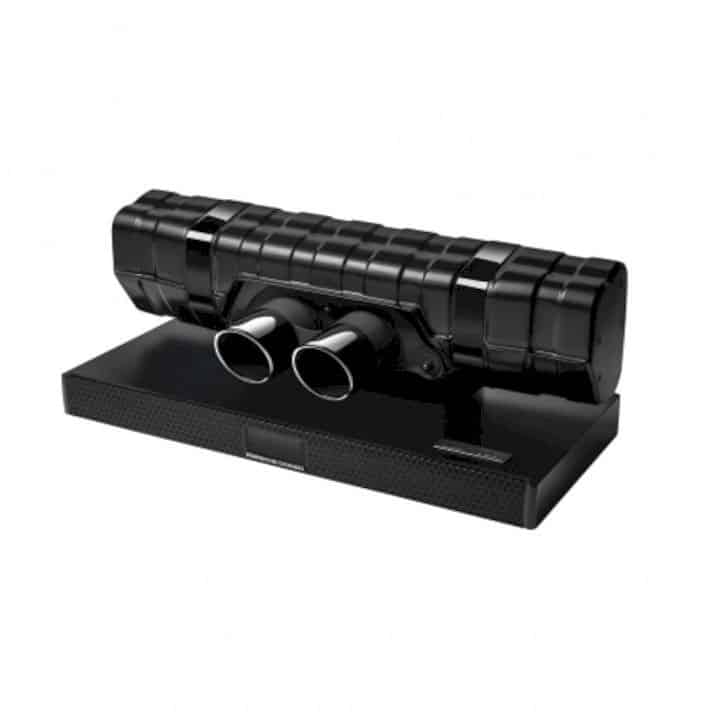Degas Audio has a wonderful speaker product for your called D1. This artisanally crafted speaker is designed with the anti-resonance enclosure. The break time is about 50-60 hours with 8 ohms impedance, 25 Watts RMS and 50 watts max of power handling and 2.7 kg in weight for each unit. Now let’s see what kind of speaker Degas Audio D1 is.
Titanium Material
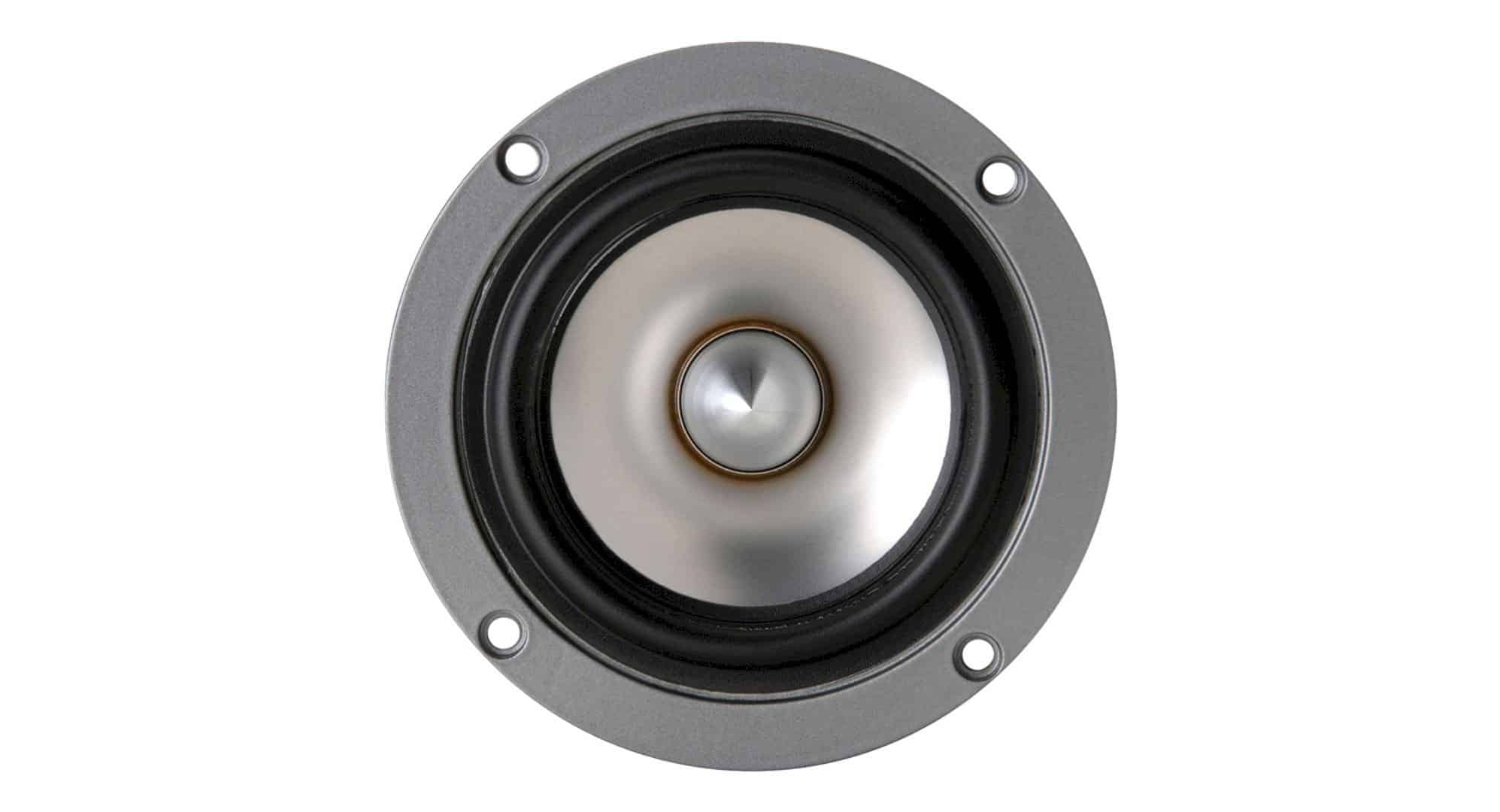
Titanium is known as the best material with its lightweight. That’s why D1 is designed with this material to give you a superior performance more than another material. The full-range titanium also delivers the transparent sound with the pristine midrange. It is enough to fill your room with music without distorting the sound.
Anti-Resonance Enclosure
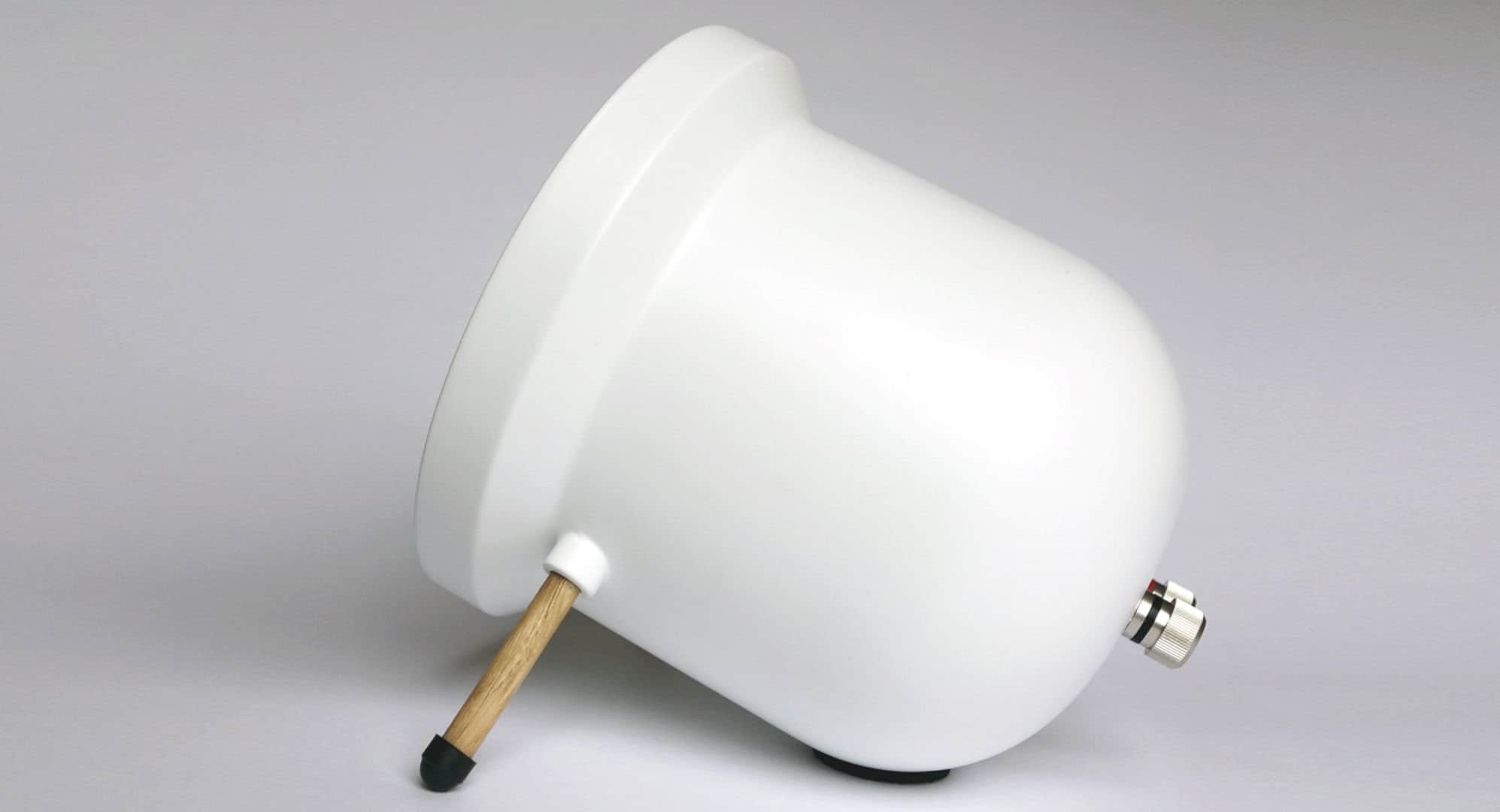
The engineering revolution on D1 can be seen from its unique anti-resonance enclosure. It is like a vacuum inside the speaker to reduce the resonance into minimum as much as possible. The result makes D1 has a signature sound without any distortion.
Made to Order
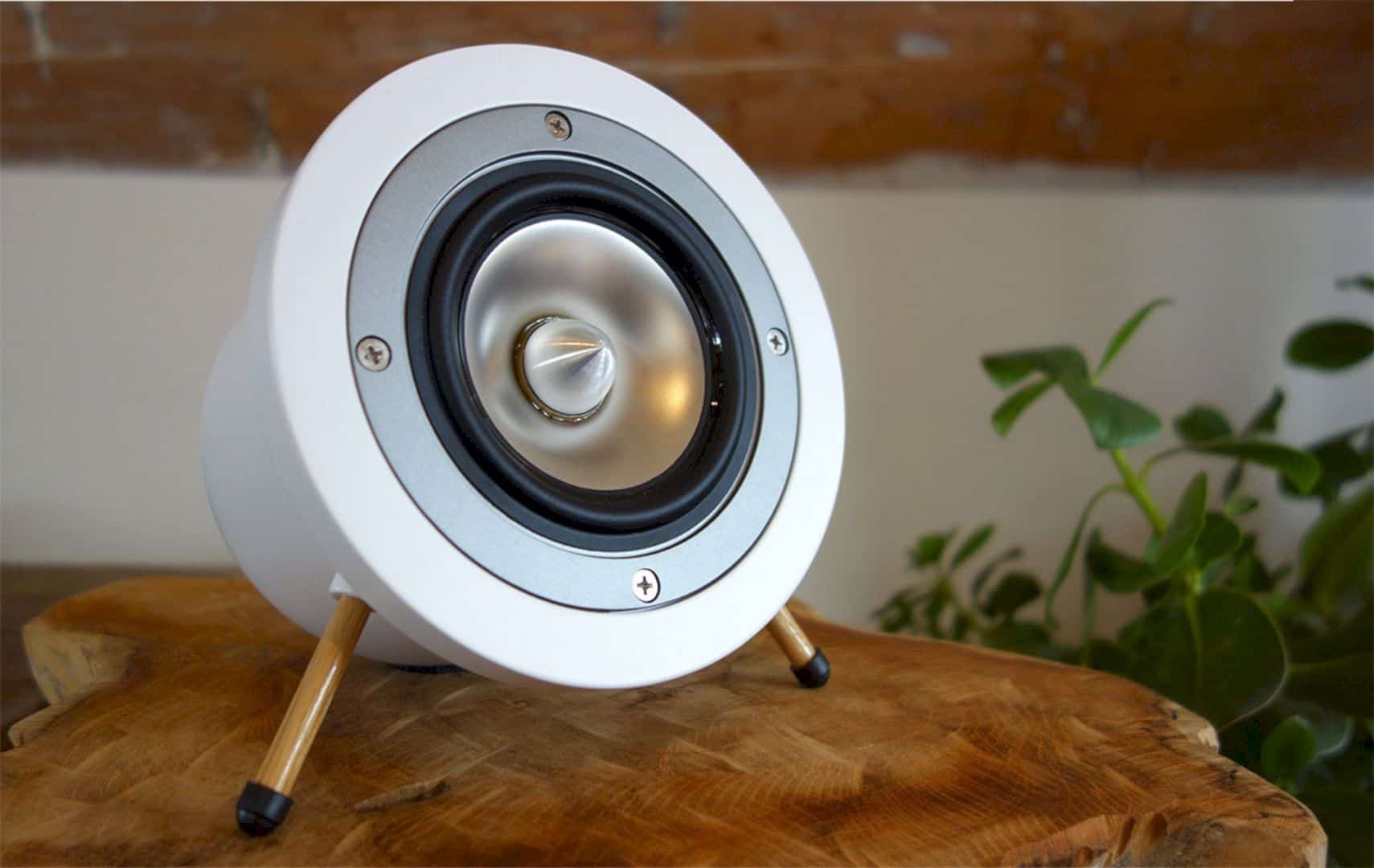
This awesome speaker is made to order, not manufactured. That’s why it becomes one of the unique speaker product from Degas Audio. D1 is painted and crafted by hand with the highest standard possible on each step of the building process. The quality is the obsession and the perfection can be seen in every detail of it.
Compact Size
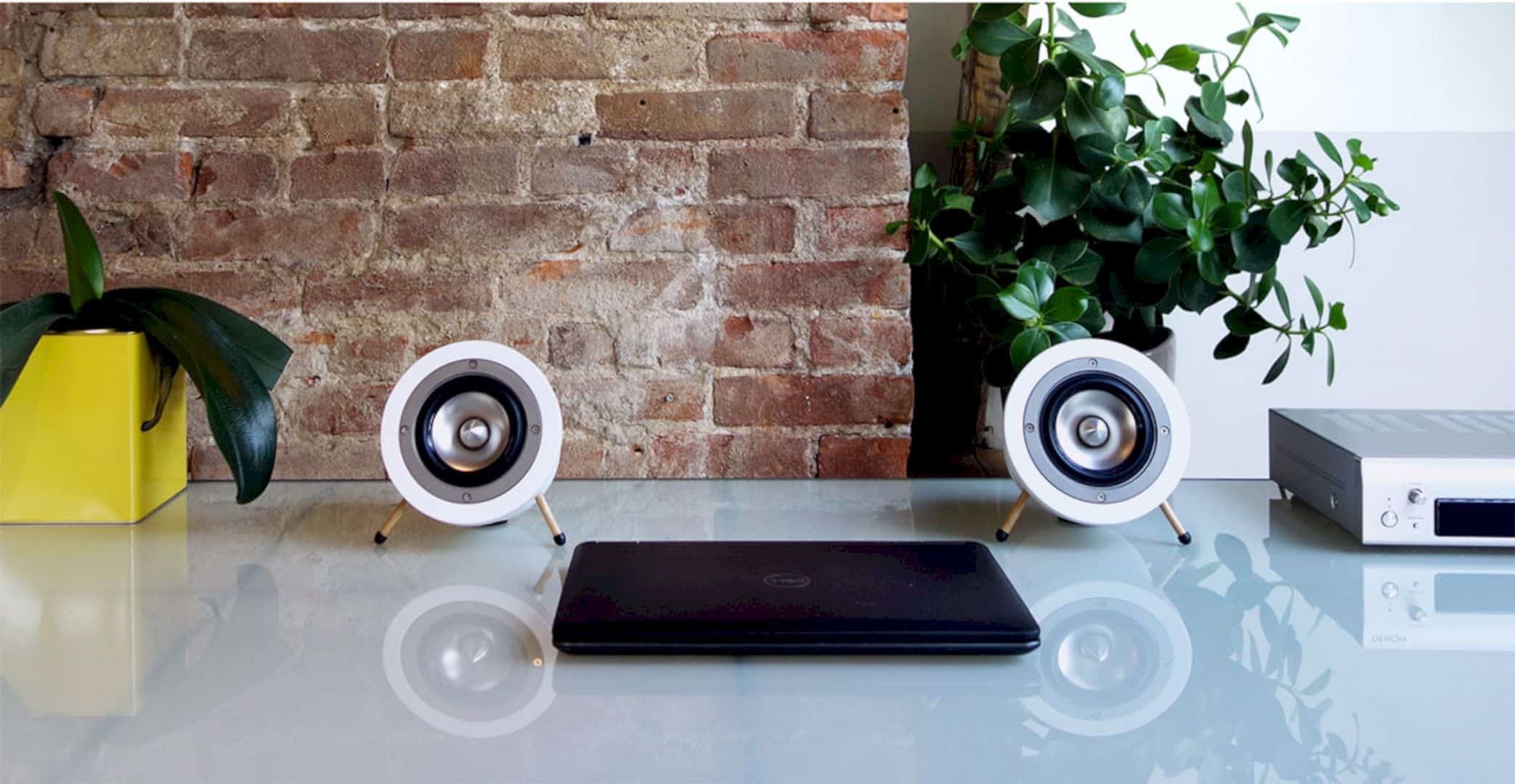
The compact size of this speaker will give you a chance to put it anywhere in your home. No matter how the position of this speaker is, it will always deliver you the best sound perfectly. Even when you put it near the wall, the sound still good as same as usual.
Minimalist and Refined Design
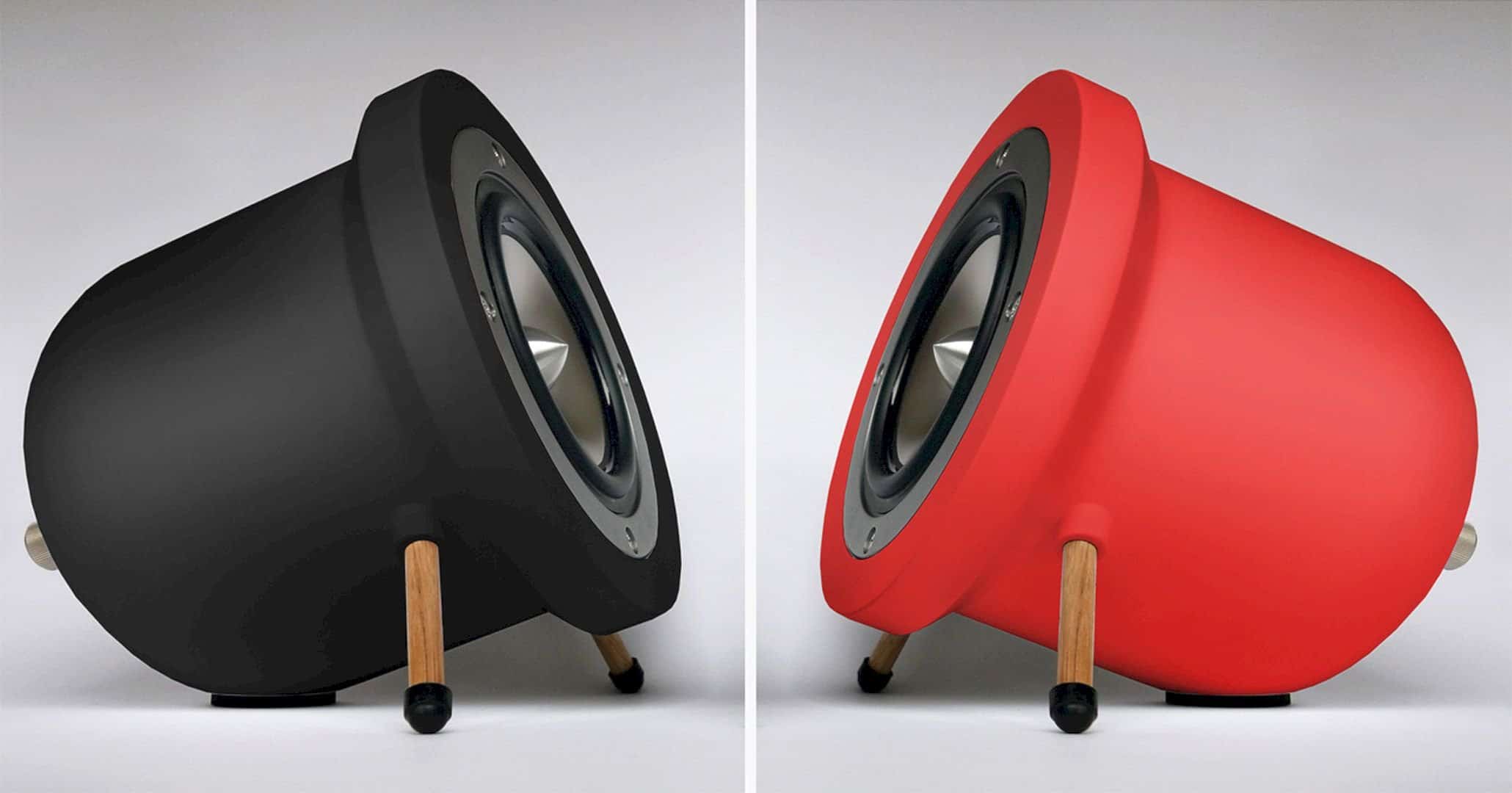
Degas Audio tries to show back how the conventional look of the traditional speakers is. The purpose is about creating the new way to enjoy the sounds. With the minimalist and refined design, the speaker body is designed into a seamless round cabinet which is perfectly nested.

