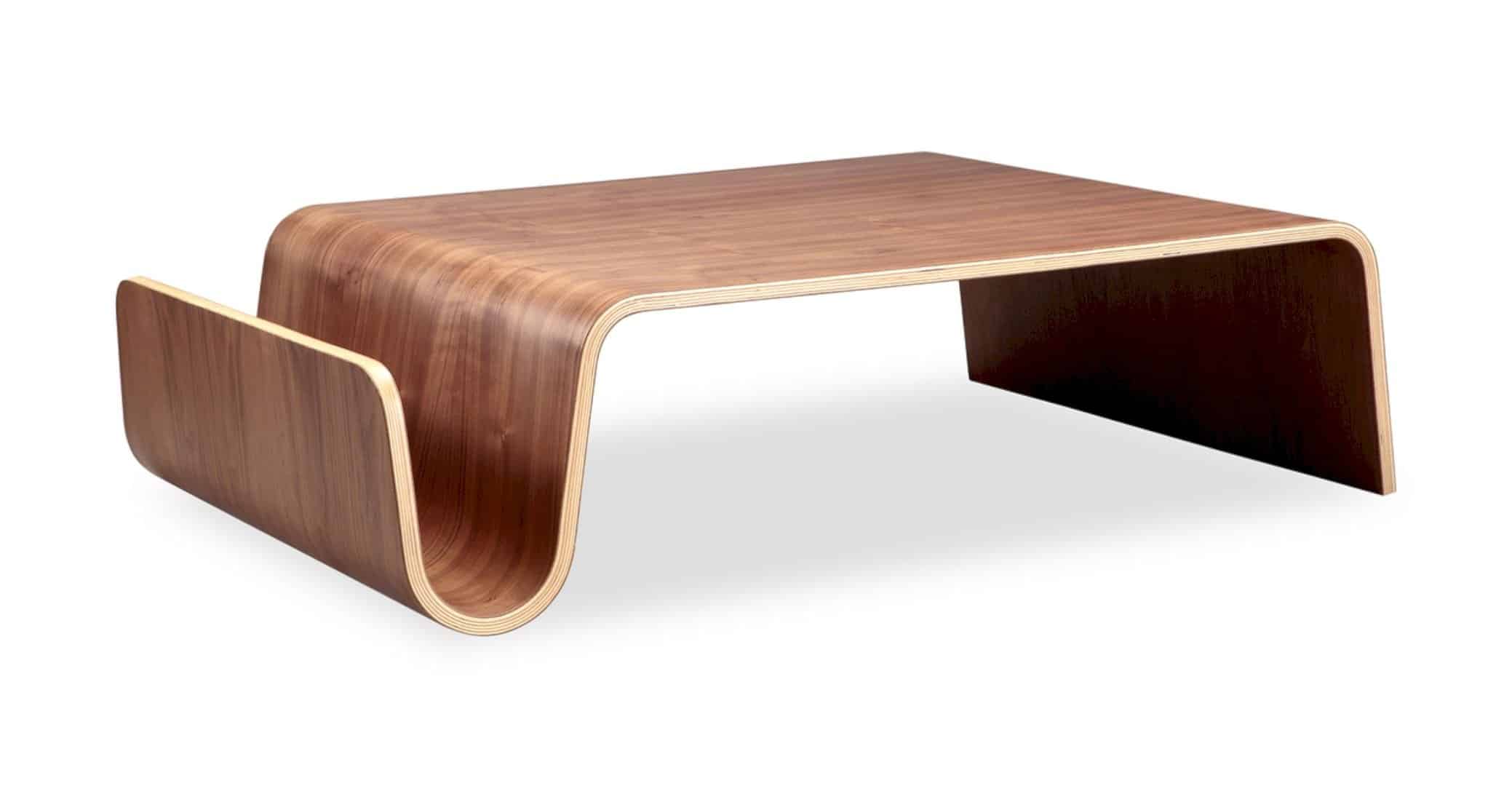The best contemporary design of the two-in-one audio system can be found in LD Studio from La Boite. LD Studio or LD S is Laptop Dock Studio which is designed with both a desk and an acoustic speaker with an awesome collaboration with Calogero. With the stylish contemporary design on its desk form, this audio system will fill up the empty space in your home nicely.
Close Up
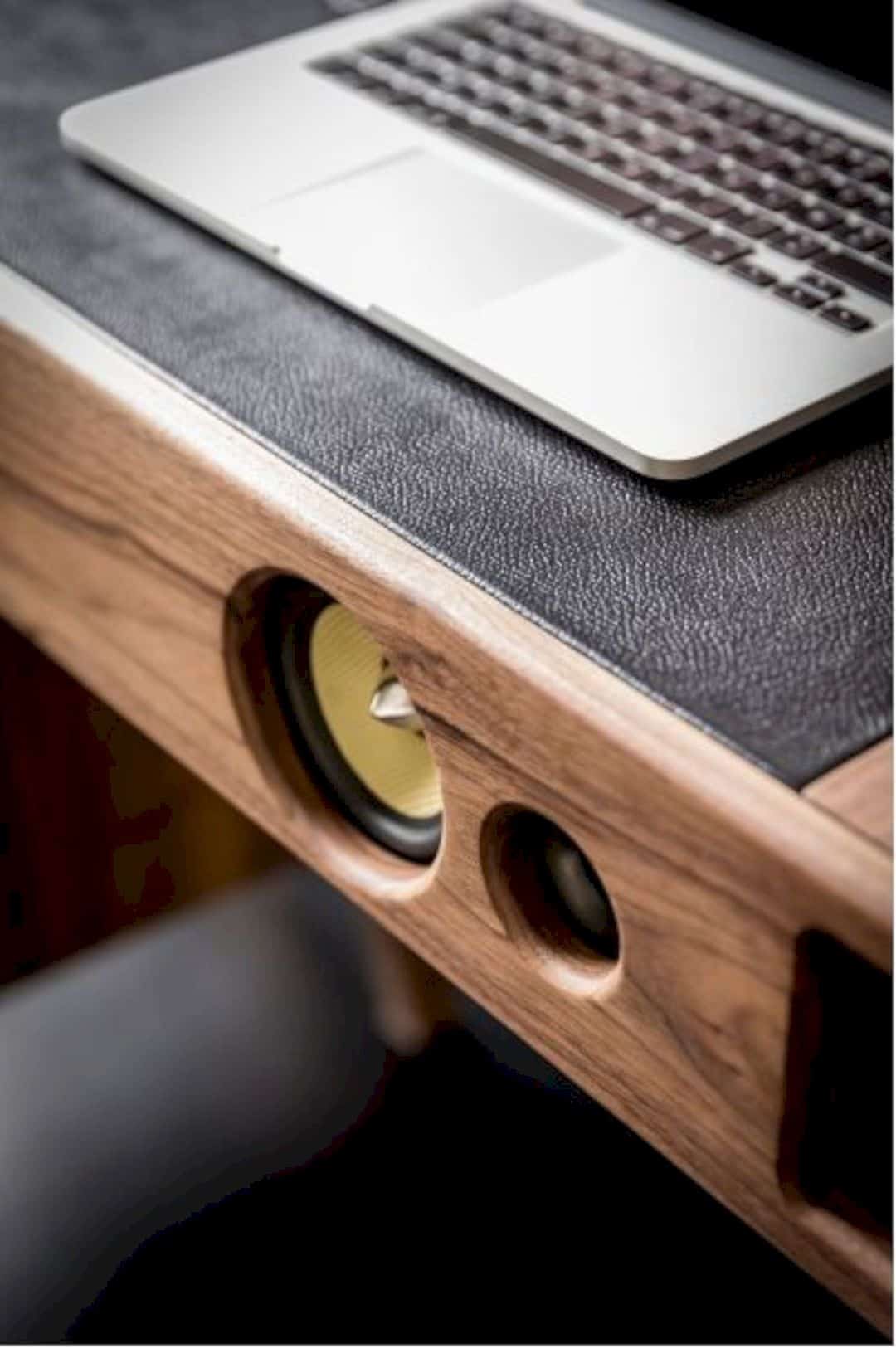
This is the close-up look when you want to see the detail design of this audio system. The desk is designed with 10 cm of Aluminium mid-range and also aluminum cone with Kevlar. The sild dome tweeter is about 2.5 cm next to it.
Storage Place
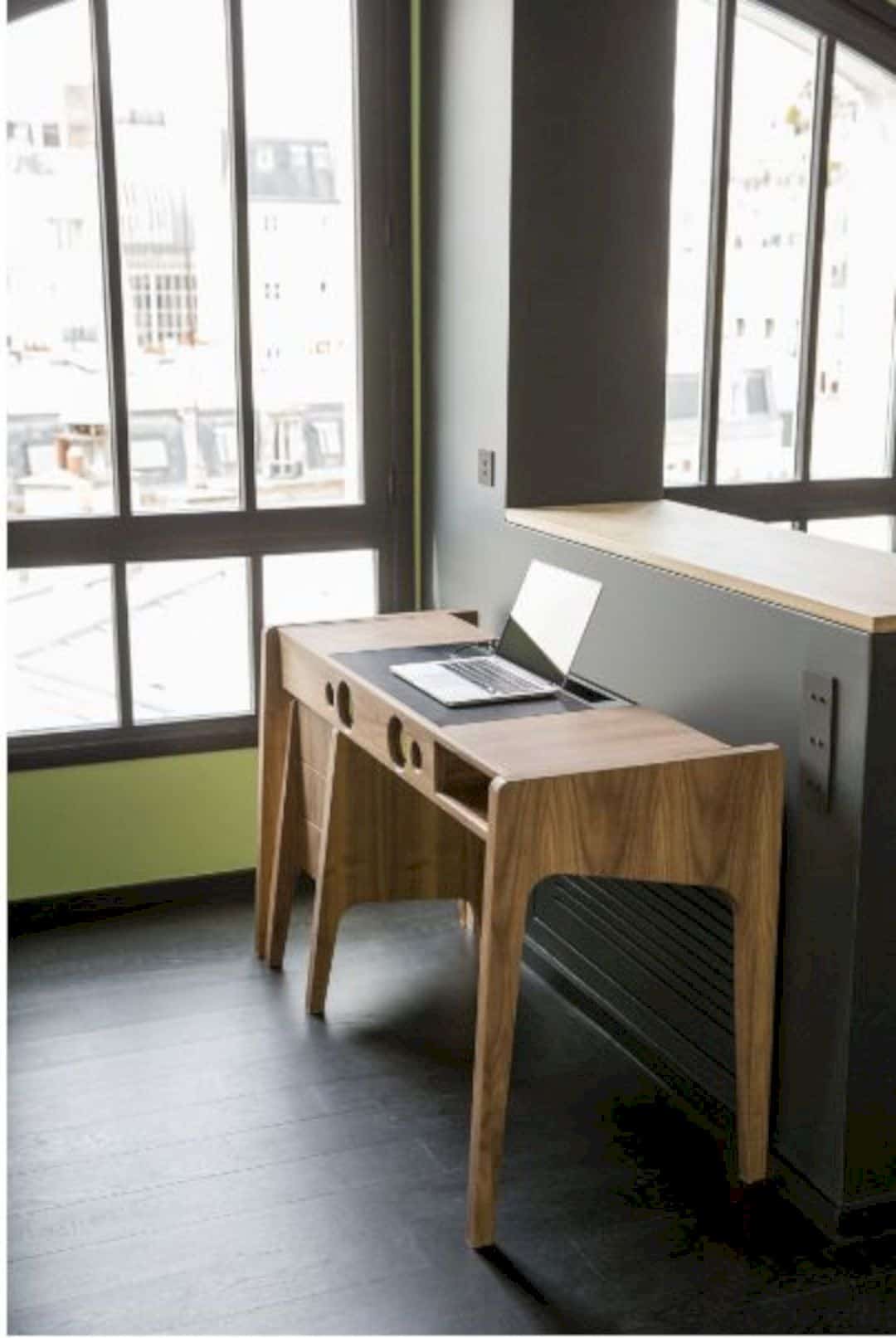
LS Studio will also give you an additional storage place. You can put all your office stuff in it. This additional storage place will make your audio system surface keep tidy and let you have more space on your laptop.
Storage Cabinet and Drawer
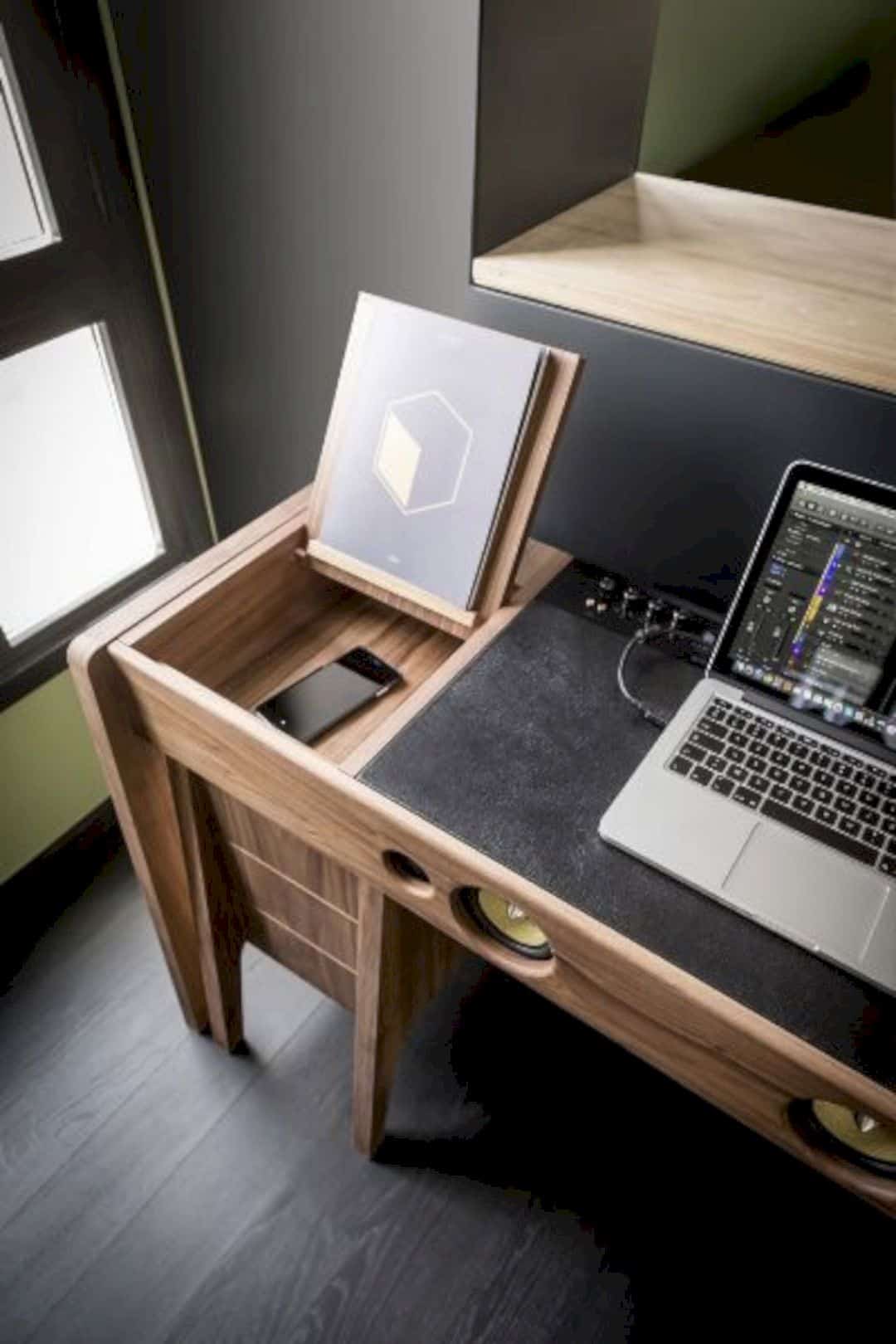
The storage cabinet and drawer is located on the left side of LD Studio. Use the storage cabinet to put your note, book, and also your smartphone. The drawer on it is perfect to be used as a simple storage for your work utensil.
Function
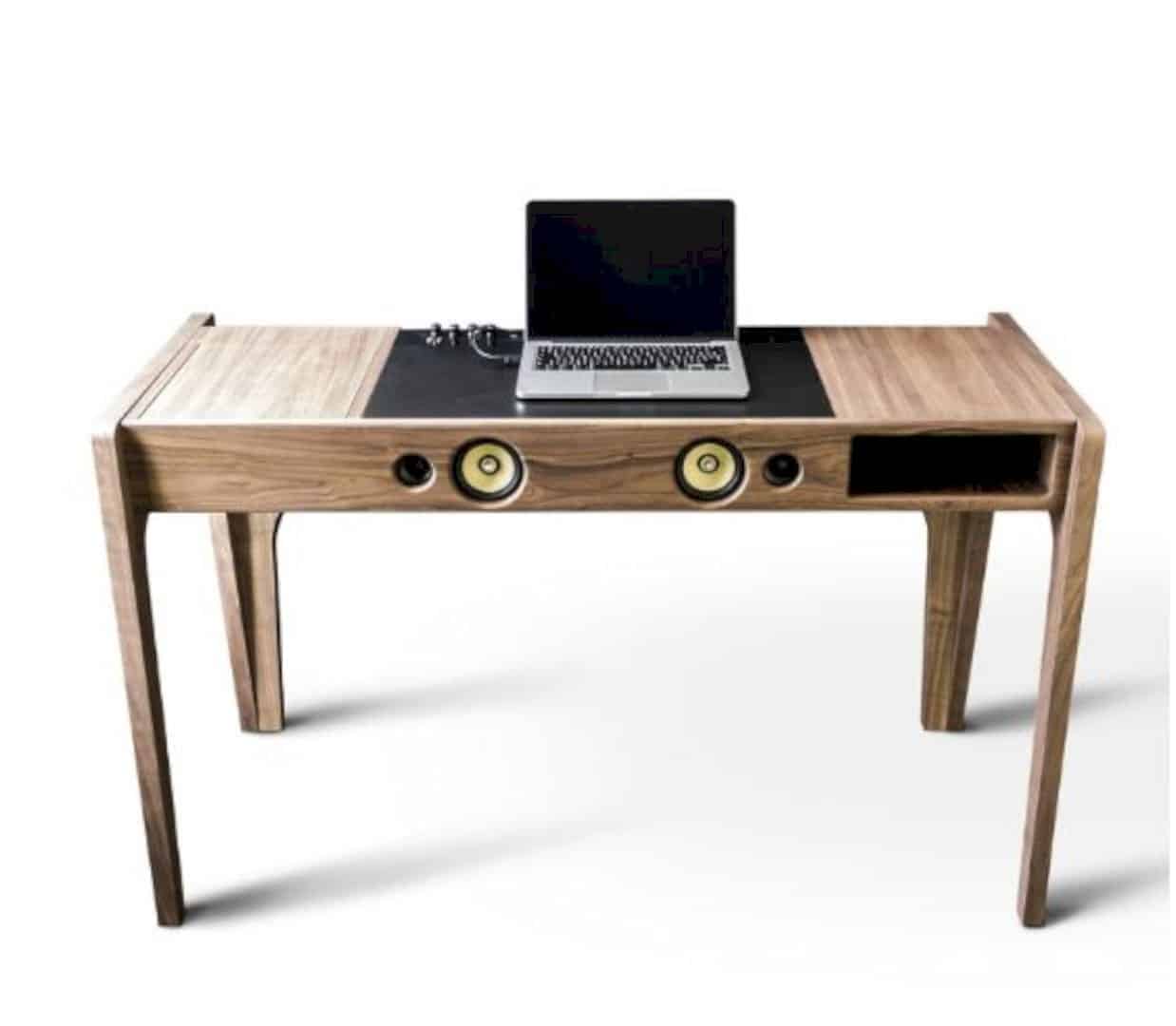
It is an optimized laptop dock with all-in-one design of speaker with the HD sound quality. This audio system is a functional desk-sized with a speaker for you who love to work with music, especially composing a music at home.
Stylish Design
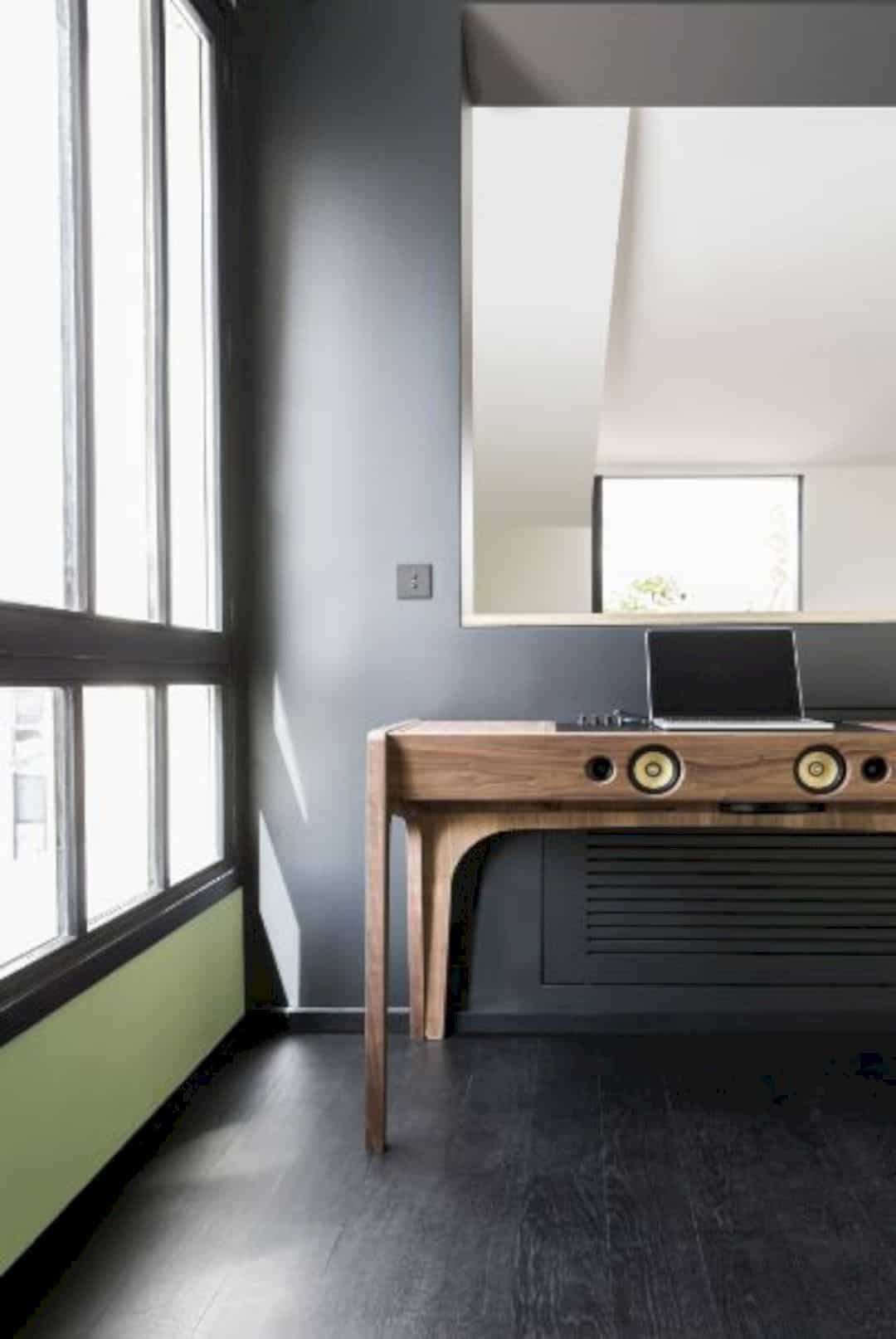
La Boite tries to give a stylish laptop dock within a desk form in LD Studio. The whole desk design is made from natural walnut. The walnut is not only the best wood material for any furniture but also a perfect material to make a beautiful image on a furniture.
Technical Description
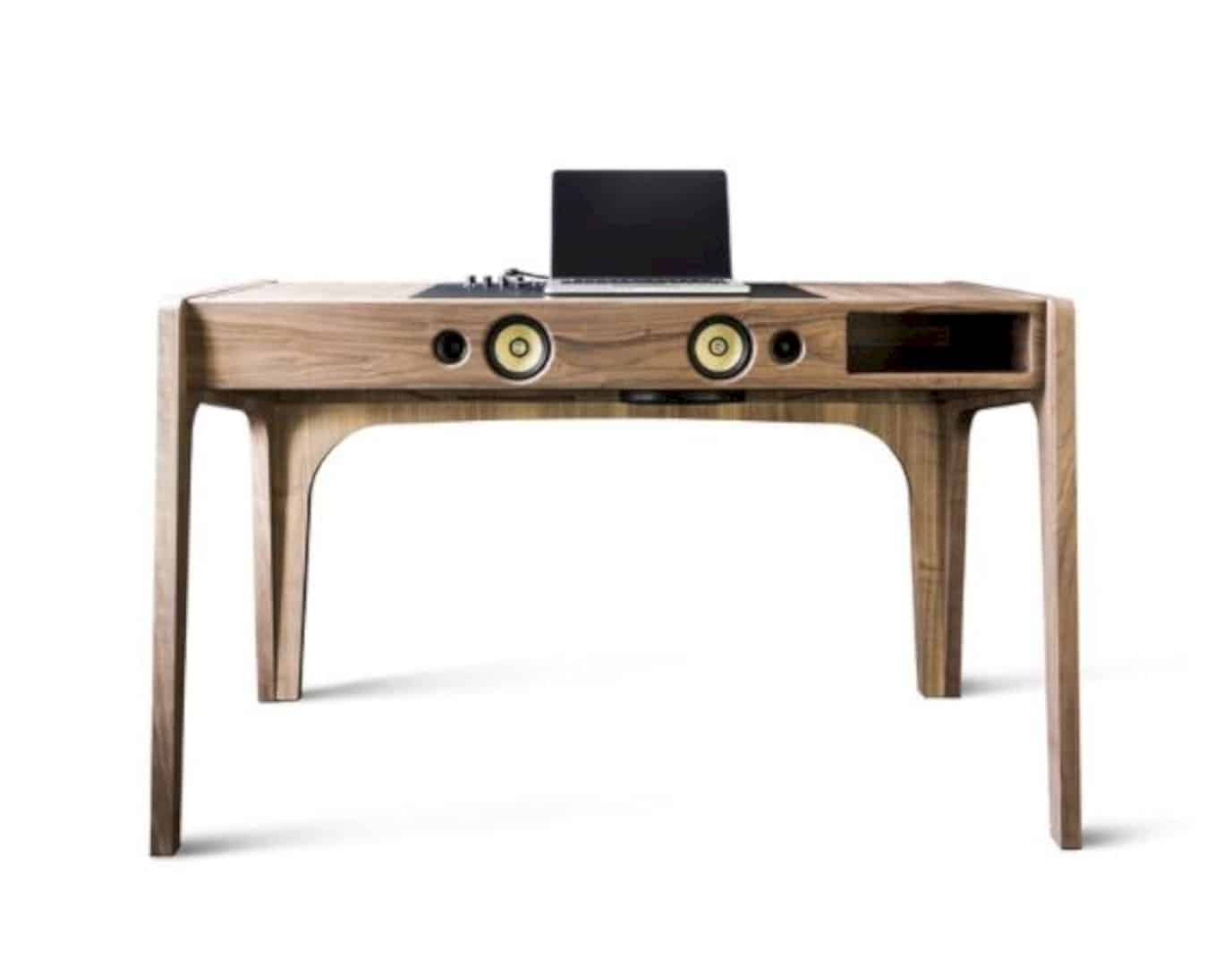
LD Studio has the best quality coherent system for you. It has 16 cm of the aluminum woofer with the carbon cone. You can get a full range sound with 45 degrees angle. It is also designed with 8 Ohms of 130W RMS – 2x25W + 1x80W Class AB amplifier. You will have a 30 cm trapdoor complete with the 1 power socket and HD Wireless Music Kit.

