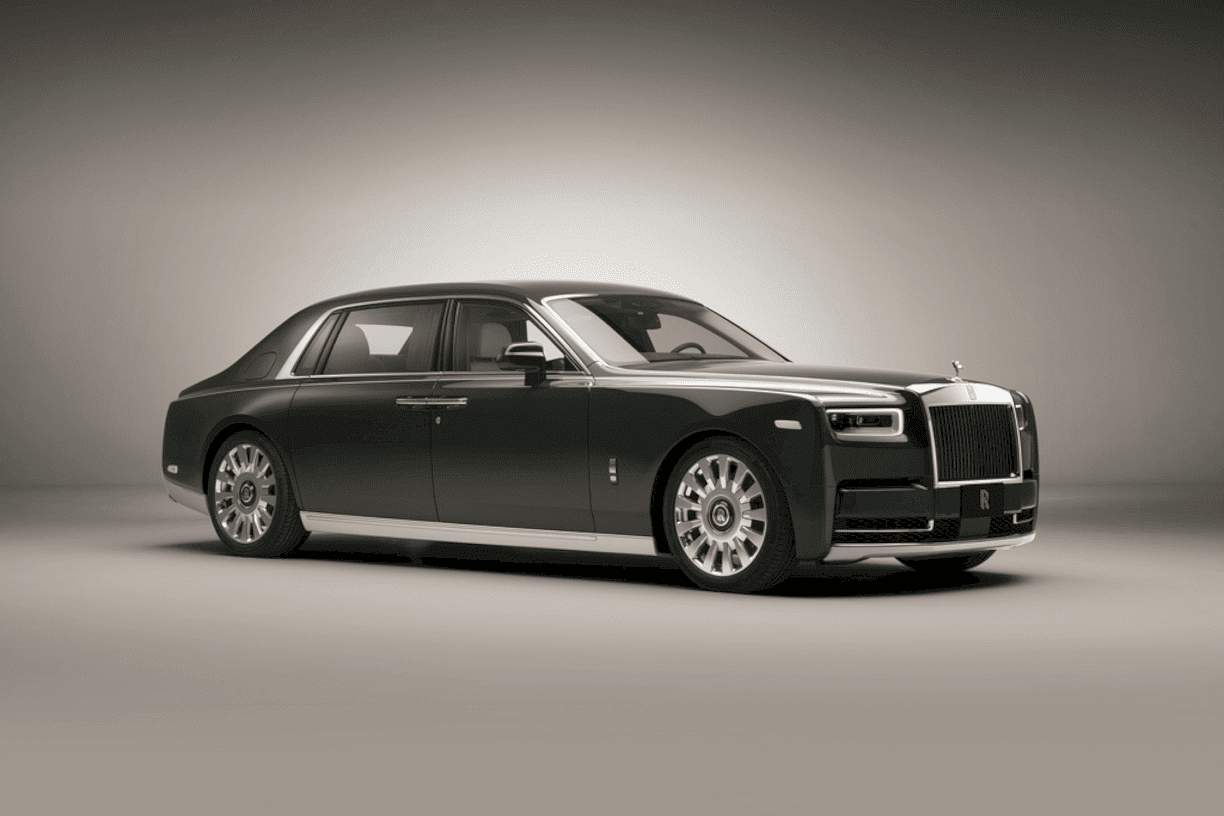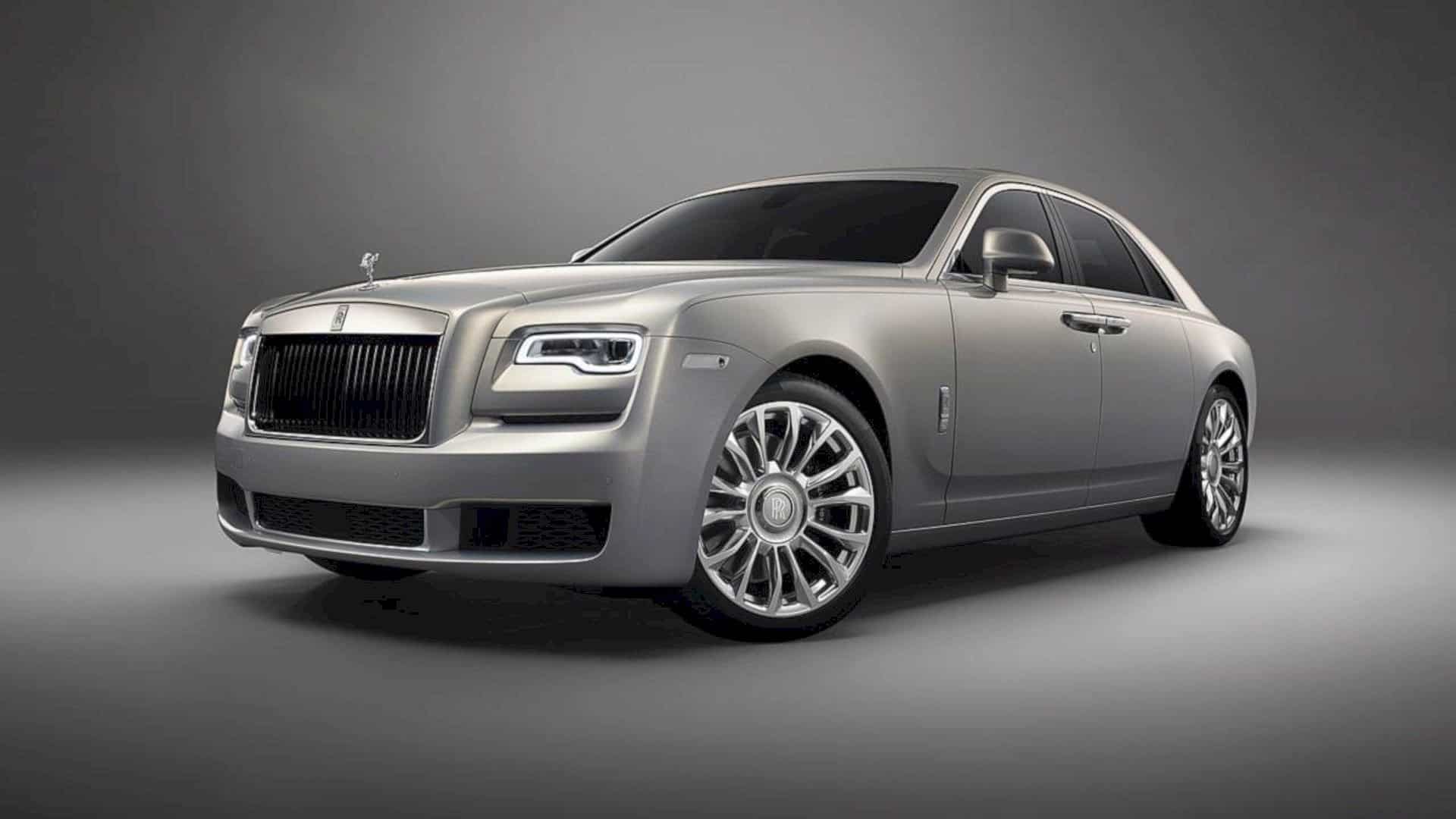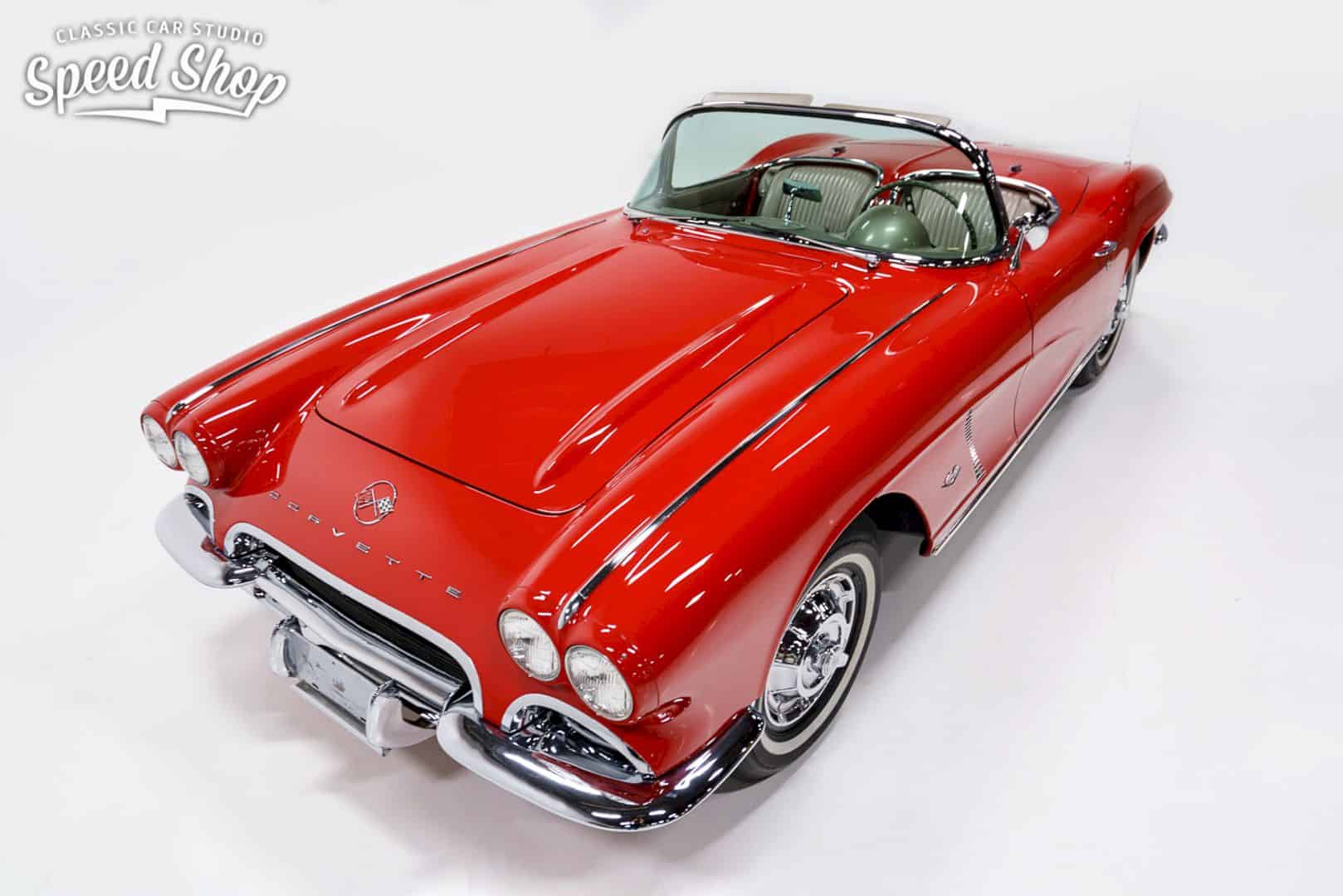Unlike other carmakers, Rolls-Royce can permit potential VIP owners to make bespoke cars according to the wishes of consumers. Including the latest, Rolls-Royce Phantom Oribe.
The Phantom Oribe is a special order from Japanese businessman and billionaire, art collector, and supercar enthusiast Yusaku Maezawa.
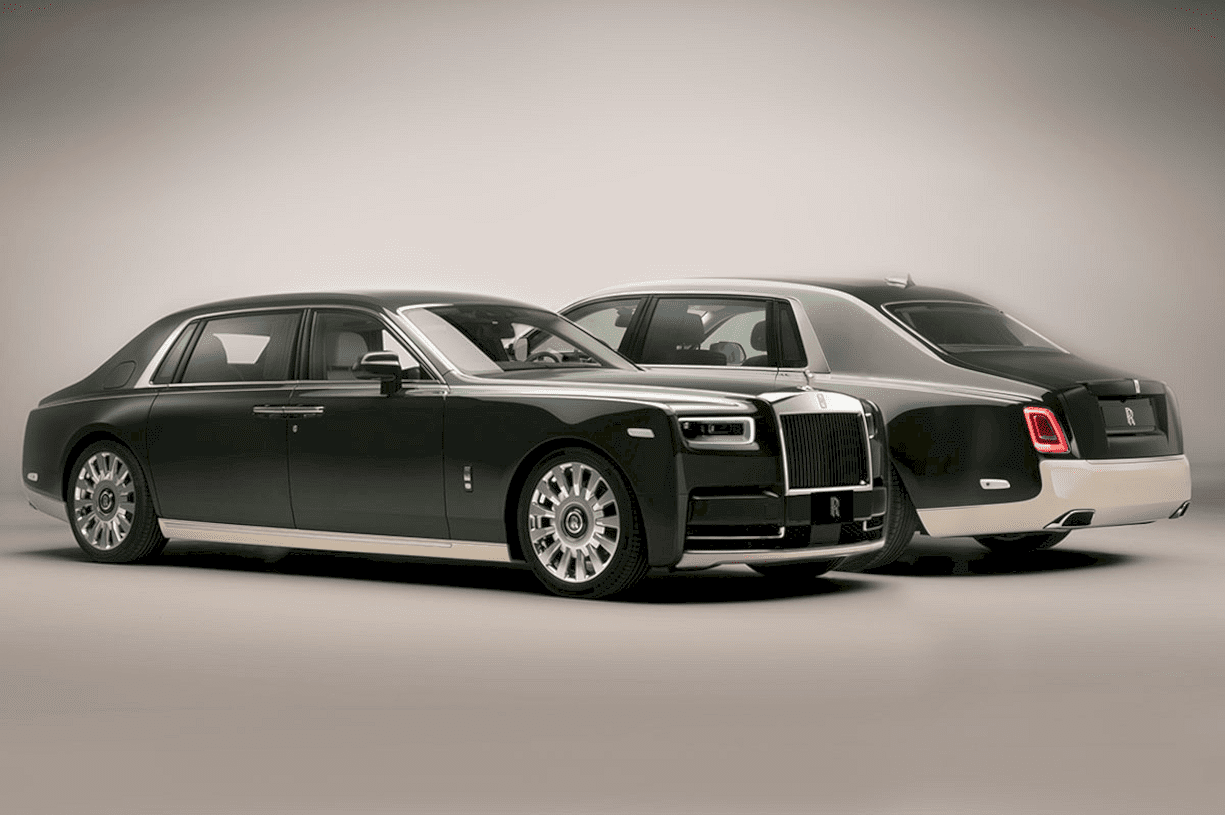
Unfortunately, Rolls-Royce did not mention the price tag of this specially-built Phantom.
Exterior
This one particular luxury model was created in collaboration with French luxury goods manufacturer Hermes and takes inspiration from Maezawa’s “world-class ancient ceramics collection”.
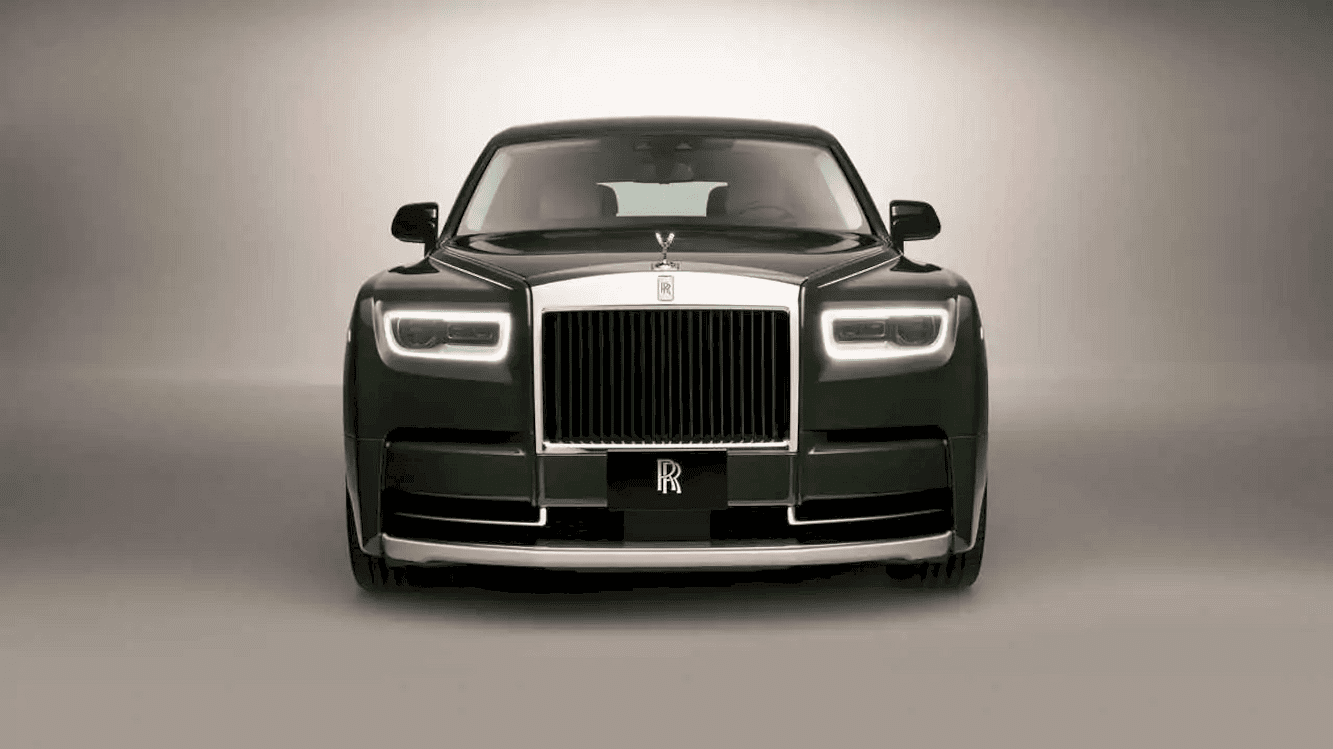
The Rolls-Royce Phantom Uribe adopts a dual-tone body color that mimics the green and beige colors of the antique Oribe. The result is the visualization of Phanton Oribe using the green color of the special order Oribe, which Rolls-Royce provides for Maezawa’s private jets. Meanwhile, the underbody uses a beige color.
Interior
The two-tone design continues into the rear cabin using a seashell white which contrasts with the enea green Hermes leather material. Starting from the seats, door trim, head rest to leg rest.
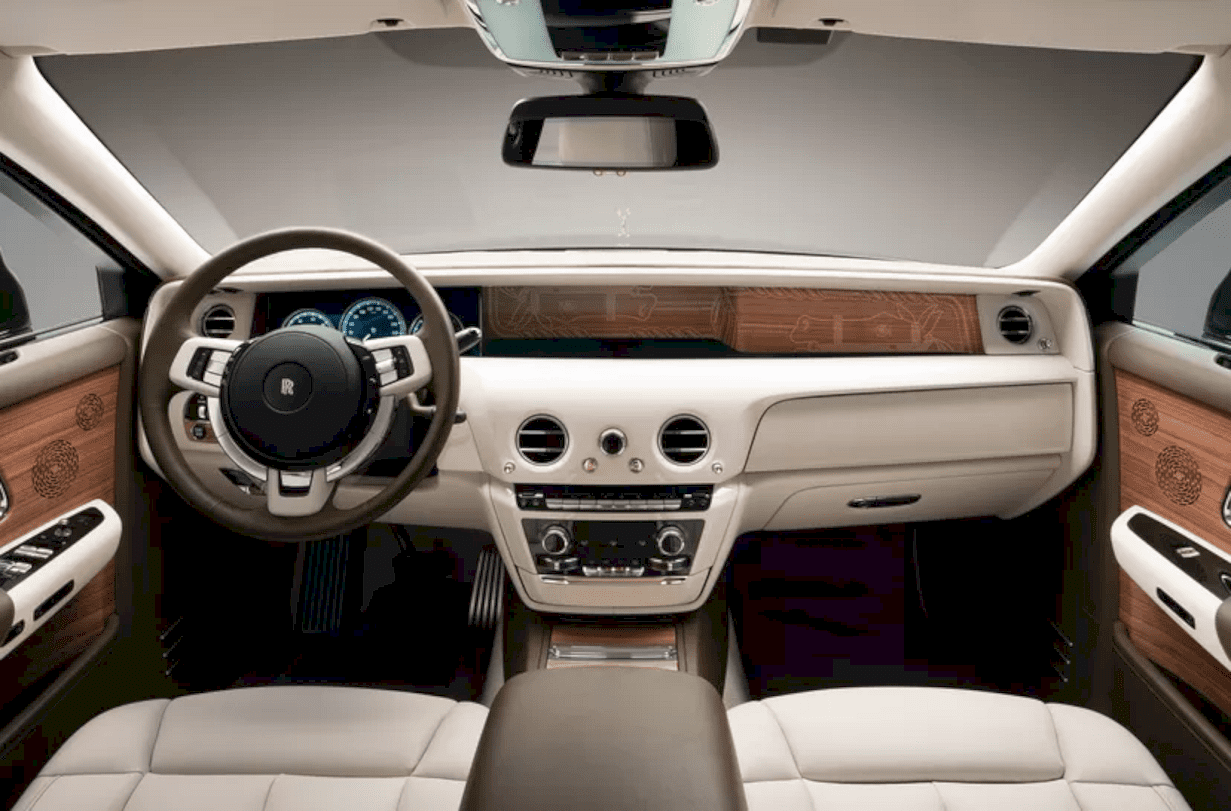
Elsewhere there is a wood speaker fret, which features open-porous and perforated royal walnut wood. The wood is also used on the center and rear consoles, while the Hermes Toile H canvas is applied to the arm rest, console and headliner.
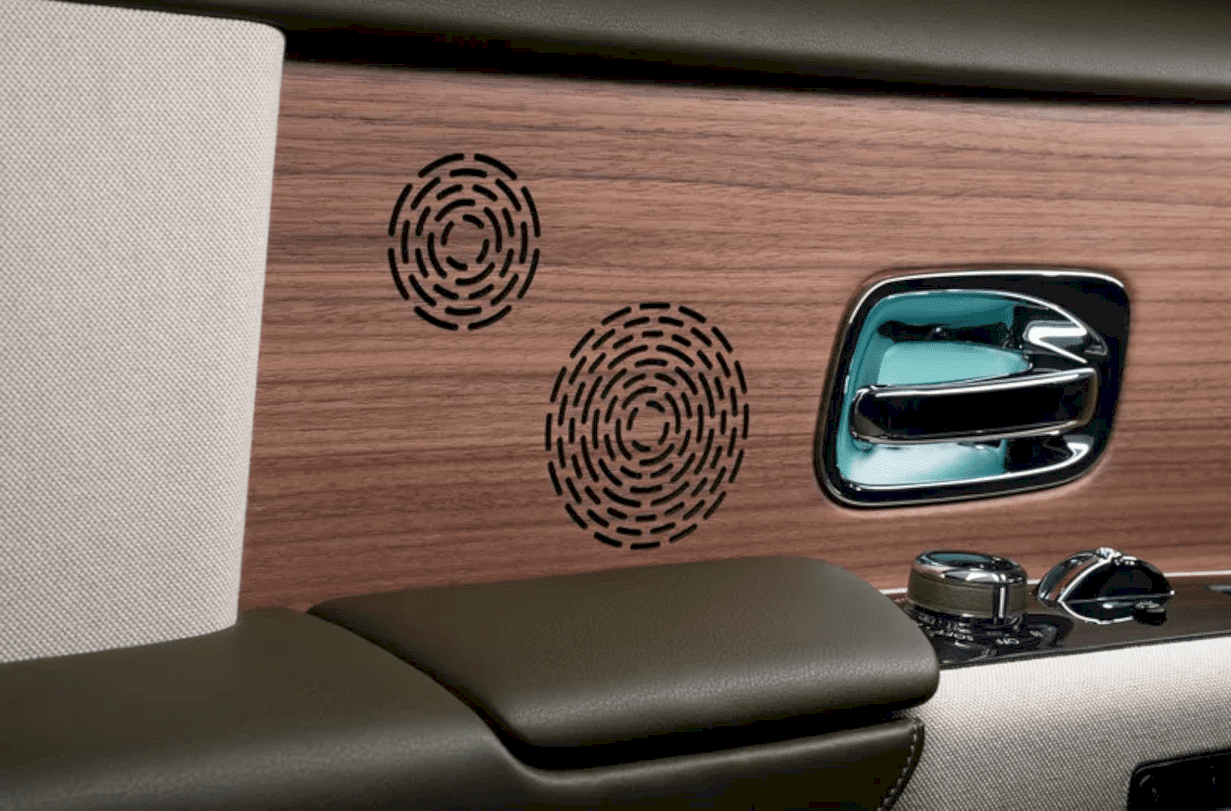
Another extra feature is the presence of a champagne cooler, a bottle storage compartment and lambswool floor mats.
Special Artwork
The Rolls-Royce Phantom Uribe also features the unique Phantom Gallery featuring Hermès’ artwork based on the designs of renowned French artist and illustrator, Pierre Péron (1905–1988).
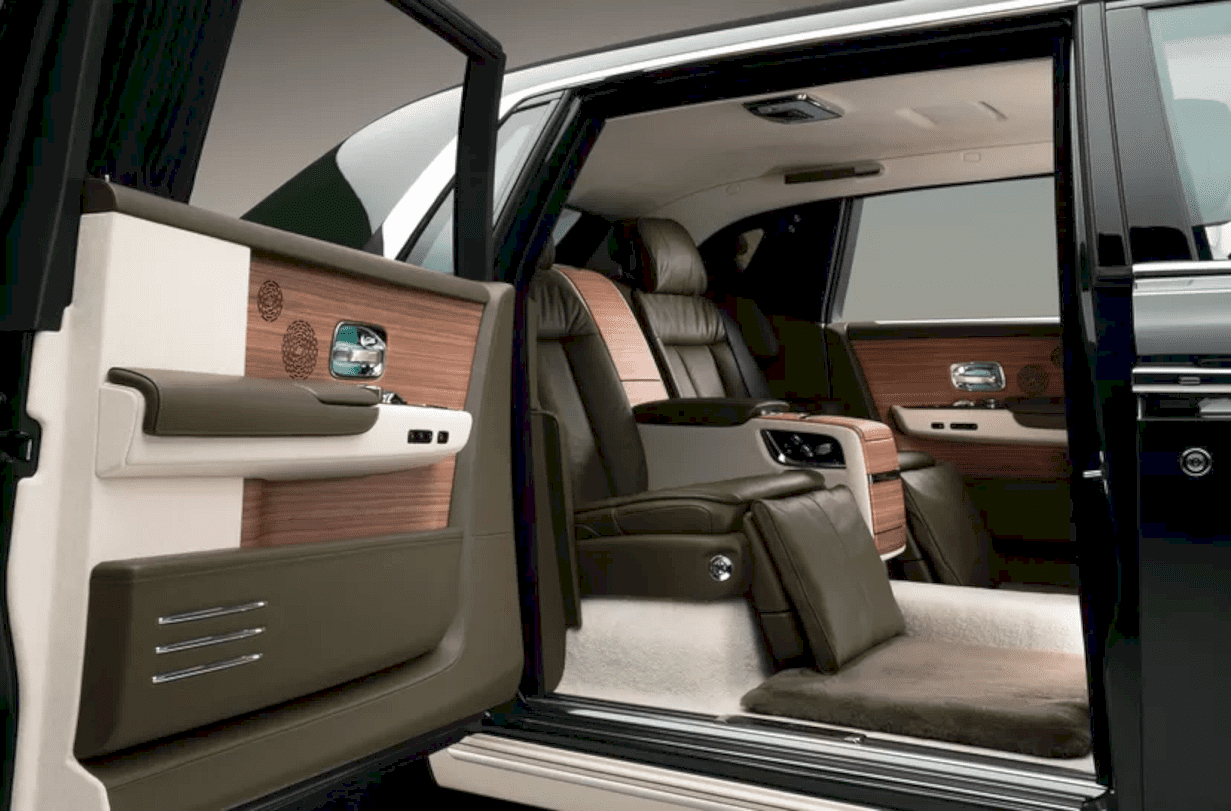
The artwork shows the Hermes horse motif on display behind the glass.
