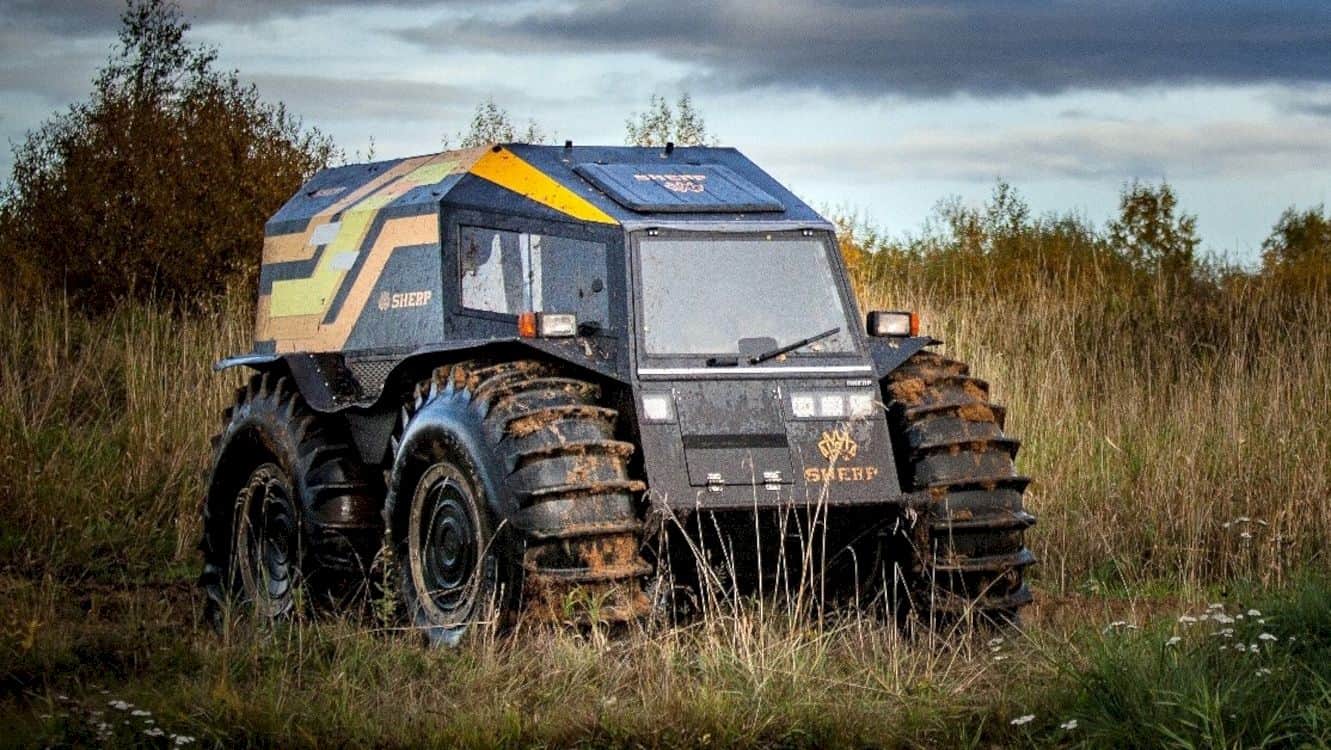In the off-road segment and in terms of the ability to bulldoze difficult terrain, it seems that the Ford Raptor and Jeep Wrangler must deal with amphibious vehicles or all-terrain vehicles (ATVs) made in Russia dubbed Sherp.

Sherp ATV is a formidable truck made by mechanics from Saint Petersburg, Alexei Garagashyan with his team. This truck is able to run on all terrain such as soil, asphalt, ice and this truck is even capable of traveling on water.
Sherp ATV might lose in speed compared to trucks in general since this truck can only go with speeds of 44.9 km/h on land and 6 km/h in water.

But what’s more interesting is this fat truck made in Russia can get through obstacles in the form of a barrier with a maximum height of 70 cm. Equipped with 4 large tires that can expand automatically, Sherp ATV will not sink even when entering the water.
How this truck can survive in water is not a mystery since Sherp ATC is equipped with special tools to drain water that enters the truck. Plus the giant truck tires are equipped with special pattern that will operate like oars.

Sherp ATV has a length of about 3.35 meters with a weight of 2866 pounds, is equipped with a diesel engine V1505 44.3 horsepower made by Kubota. The four-cylinder engine is connected to a 5-speed manual transmission system.

This truck is equipped with a special polymer coating and a fuel tank capacity of 15.3 gallons. Not quite up there, this truck is also equipped with a water heating system, analog devices, halogen lights and many others.

Alexei Garagashyan and his team are now popularizing Sherp ATV as a vehicle suitable for extreme areas, this truck will help transport goods through difficult terrains such as mountains or swamps.
The company issued two models for this particular truck. The first model which is not equipped with a tarpaulin roof, wipers and heaters are priced at $ 65,000 while the second model which is the complete version of Sherp is available at $ 70,000.
Sherp ATV



