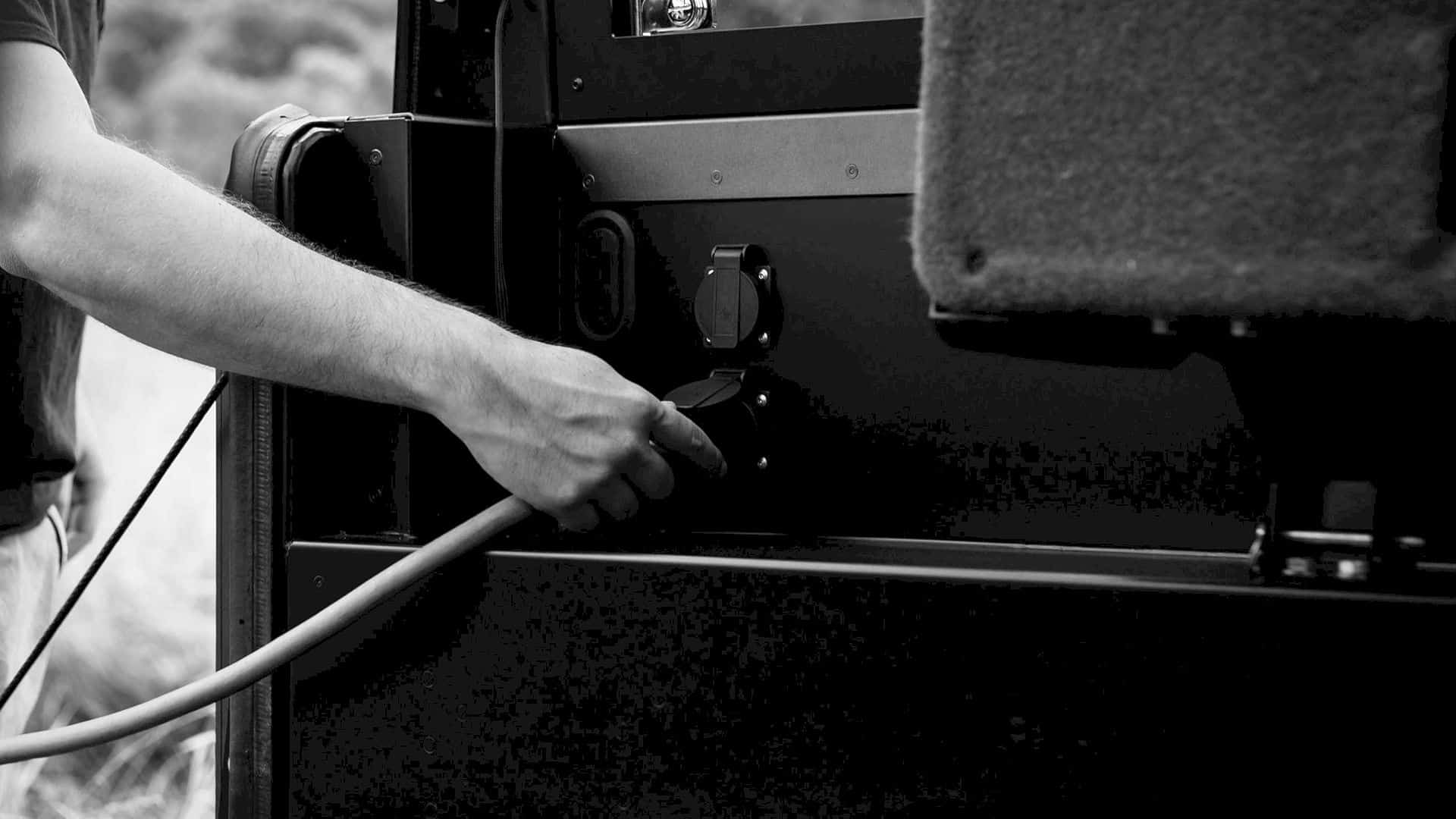Bollinger Motors announces the new electric-powered pickup truck called B2, which is currently being developed through the prototype of the All-Electric B1 Sports Utility Truck. The company claim, that the B2 pickup electric truck will be equipped with all-wheel-drive features.

The founder of the Bollinger Motors Company, Robert Bollinger said, B2 had just combined all that was learned in making B1, and brought it in a more interesting direction. With the booming trend of going electric, the B2 is targeted at a market in which not much of competition is going on.
Very similar to B1, the B2 truck is using two motors, 120-kWh batteries, serrated wheels, and hydroponic suspension. It also offers plenty of complete storage space with large tubs, and unique doors to transport large cargo.

According to Bollinger, B2 is designed for storage that can hold 72 pieces of wood with an area of 4 × 8 meters, with cabin doors that can be opened and can carry around 5,000 pounds or equivalent to 2.5 tons.

Bollinger Motors also revealed that its new headquarters is now in Michigan, United States of America. So that the operation moved from New York to Motor City to utilize the automotive network in the Detroit area. B2 will be built in 2020 along with the B1 pickup truck. Reservations for both of these vehicles have been opened for those whole loves adventure and mother earth.

Specs
- All Electric
- All Wheel Drive
- All Aluminum Body
Power
- Dual Motor, 1 Front and Rear
- 614 Horsepower
- 668 ft-lb Torque
- 4.5 Second 0-60 MPH
- 100 MPH Top Speed
- 7.8 Power/Weight Ratio
- 2 Speed, Hi/Lo Range Gearbox
Energy
- 120 kWh Battery Pack
- 200 Mile EPA Range (est)
- 70.2 MPGe (est)
- Level 1 and 2 Charging: J1772 Port (110v & 220v)
- Level 3 Charging: CCS Port (DC Fast)
- Regenerative Braking
- 10 Hour Level 2 (220v) Charging Time
- 75 Minute Level 3 (DC Fast) Charging Time
The B2 Pickup Truck by Bollinger Motors













