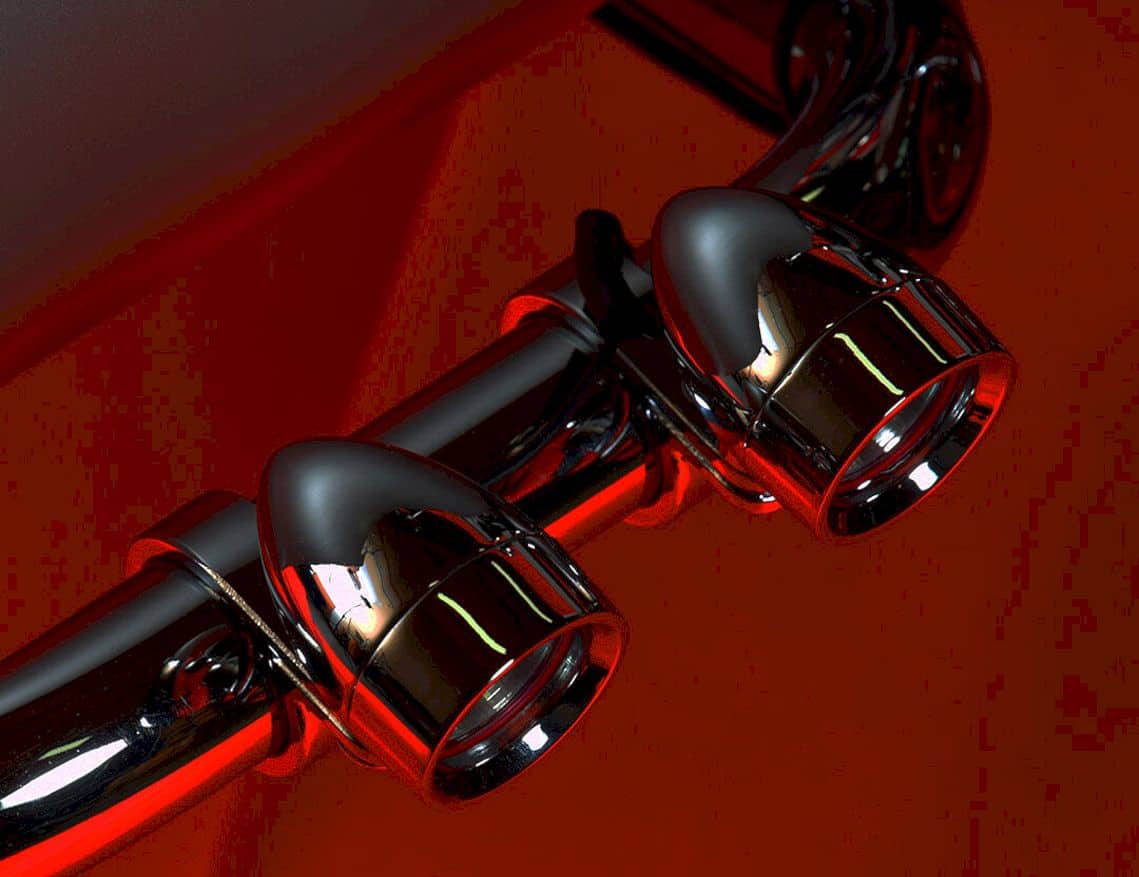Talking about retro-modern motorbikes is a never-ending topic and for now, it will always attract the attention of the motorbike lovers. The topic getting more heated up when a company from Russia, Ural Motorcycle releases its new product which has its charm.

The latest update that comes from the Russian motorcycle manufacturer, Ural Motorcycle is their announcement and planning to market other large motorbikes with a distinctive design style just like a war motor.
This time Ural launched a limited edition motorbike called the Ural FRWL. The abbreviation stands for “From Russia With Love,” by displaying a single gray layer that immediately looks “elegance and sophistication of the ultimate espionage icon”

The exterior design still maintained that classic style that looks a lot like its previous models. Body and external parts including the rim are still manufactured using sturdy metal. There are no parts of this motorbike that is produced using cheap plastic.
The Ural FRWL was produced limited to only 35 units. It got a special gray color paint scheme combined with silver trim and chrome layers. Leather with beautiful diamond stitching accents adorns the saddle and the sidecar.

The sidecar also gets a low profile windshield, which works well for anyone who rides it. The sidecar dashboard is wrapped in leather featuring vintage or classic clock models, including the availability of electrical outlets.

Interestingly, besides the almost identical appearance from time to time, the Ural Motorcycle’s products always have the same engine specifications. From the first time they launched their product, the engine specifications of the engine are staying on 750 ccs.
The military-alignment of the engine resulting in power it spits that the company claimed able to reach 40 horsepower and 57 Nm of torque, combined with the manual transmission, 4-speed forward and 1-speed reverse.

According to the Ural Motorcycle, the Ural FRWL Limited Edition is priced at $19,999 and is marketed in the United States (US) which is available at certain dealers. To reserve the motorbike, the costumer can deposit a fully refundable $500 fund.
Ural Motorcycle “From Russia With Love”










