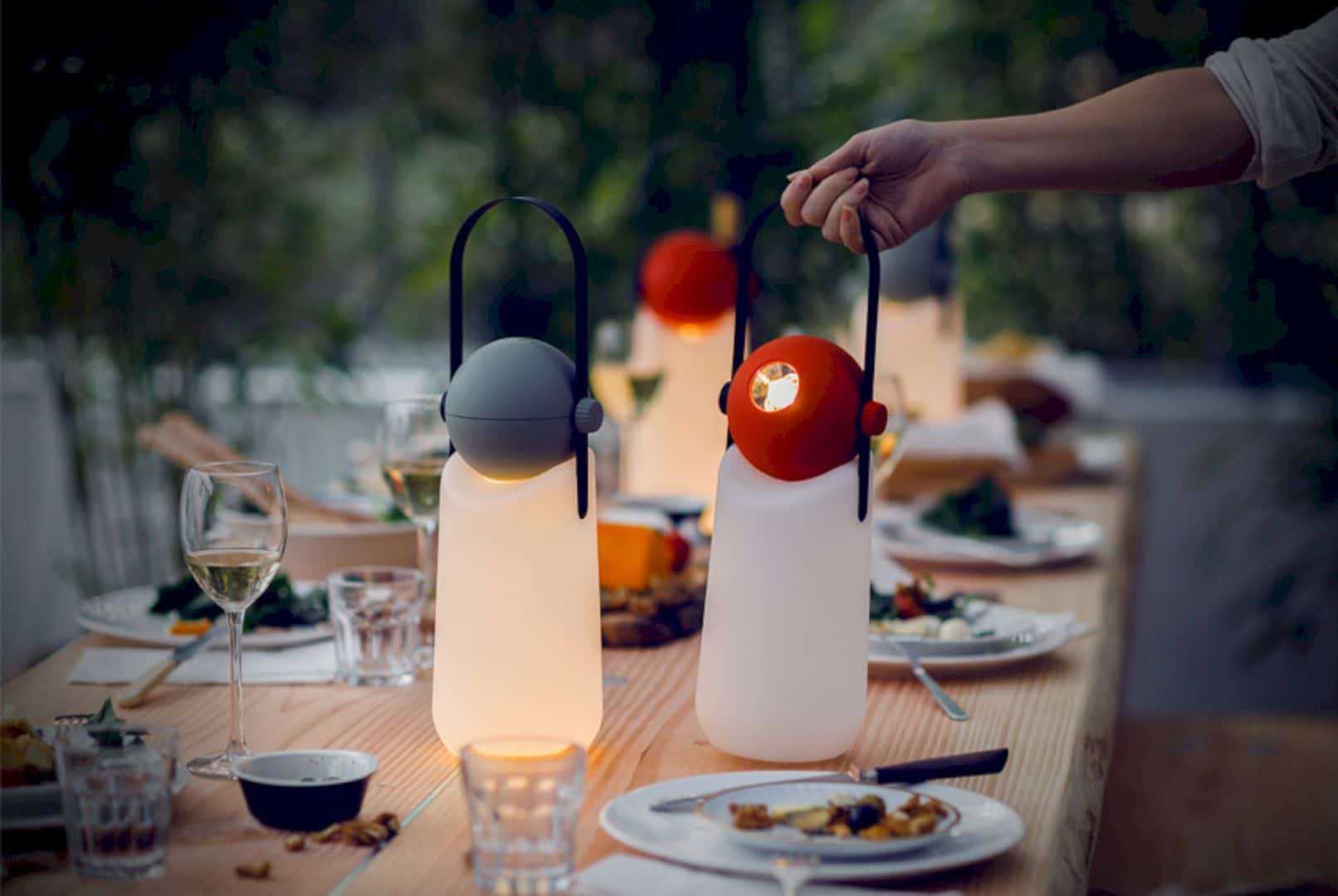This brightest lantern will not only brighten up your night but also help you to charge your phone. Lighthouse 400 Lantern and USB Power Hub is an awesome product from GOALZERO. The idea of this lantern is about giving you an awesome lifeline and a solution when you have a trouble with darkness.
Highlights

The LED light in this lantern is adjustable with up to 400 lumens. You can recharge the internal battery from any kind of USB ports. The battery comes with 4,400mAh, giving you enough power to charge your tablets and phones.

The simple and awesome design makes it very easy to be used. You can stand it, store it, and also hang it. This lantern is built for your easy hanging and carrying. The design also allows you to have the best quality of a usable light anytime and anywhere.
Charging


There are three easy ways to charge Lighthouse 400 Lantern and USB Power Hub. First, you can charge it from the sun with its compatible solar panel. The second way is charging it from a USB. And the last easy way is using the hand crank.
Specification



You don’t have to worry about the weight. This lantern is very lightweight, the weight is only about 1.1 lbs or 498 cm. The dimensions are 11.4 cm x 12.7 cm x 16.5 cm with ROHS, FCC, and CE certification. You will get a full warranty for 12 months.
Light


The LED output of Lighthouse 400 Lantern and USB Power Hub is 2x3W with warm white light and 400 lumens. The color temperature is about 3,500 Kelvin. With this kind of lighting, you will not have any problem again with darkness or run out of your phone battery.



