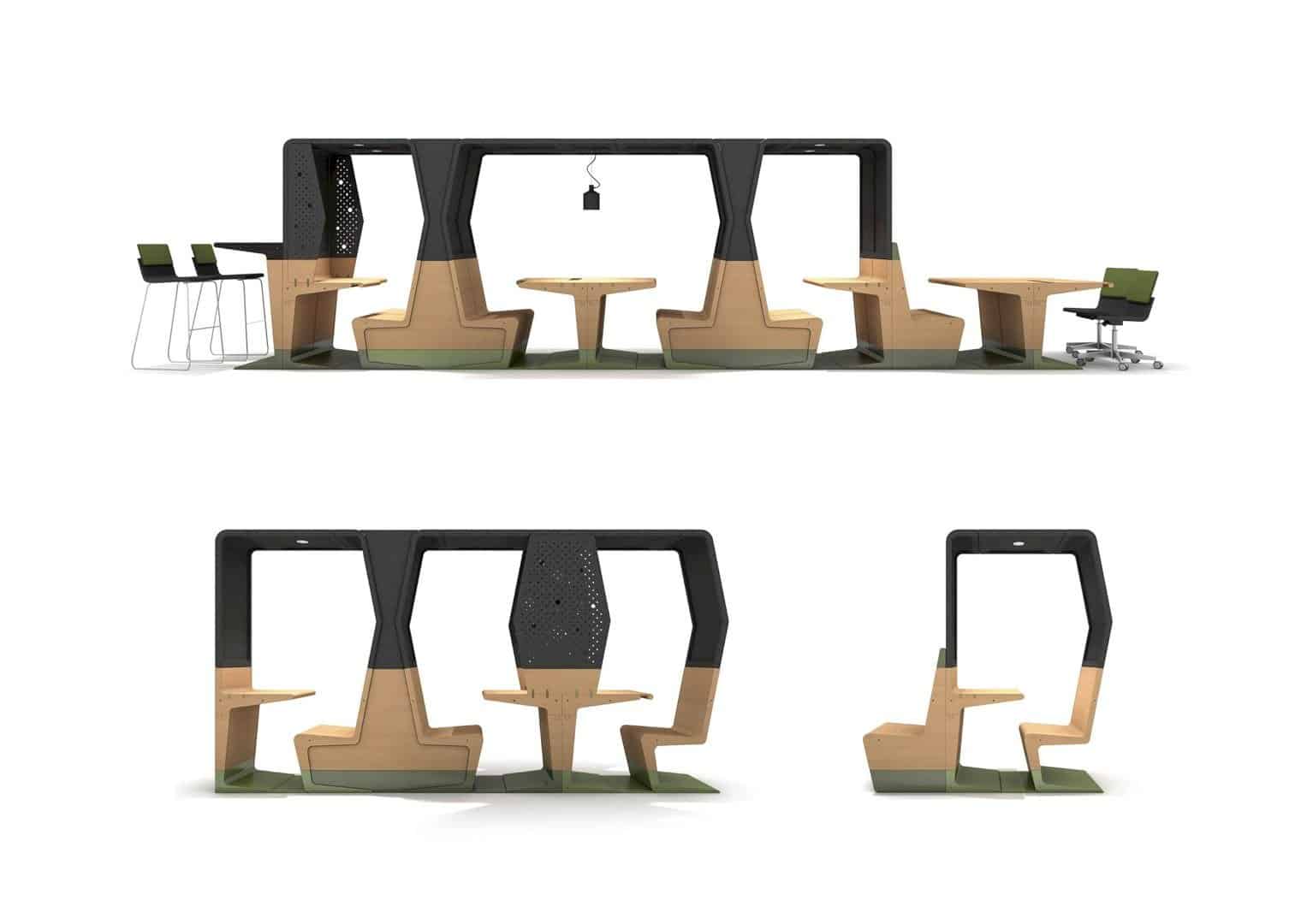With BuzziVille, you can develop your own small village in office as comfortable as home. This awesome product has a modular and flexible system for you to arrange according to your need for an office space. The best thing about BuzziVille is you can have both private and public space. You can also create informal meeting rooms. This easily urban workspace is moveable and easy to use.
Private and Public Workspace

BuzziVille is the best solution when you have a minimalist workspace in your office. This awesome thing will be easier to be arranged for you and your office friends. You can make private and also public workspace which is comfortable to work.
Predefined Setups
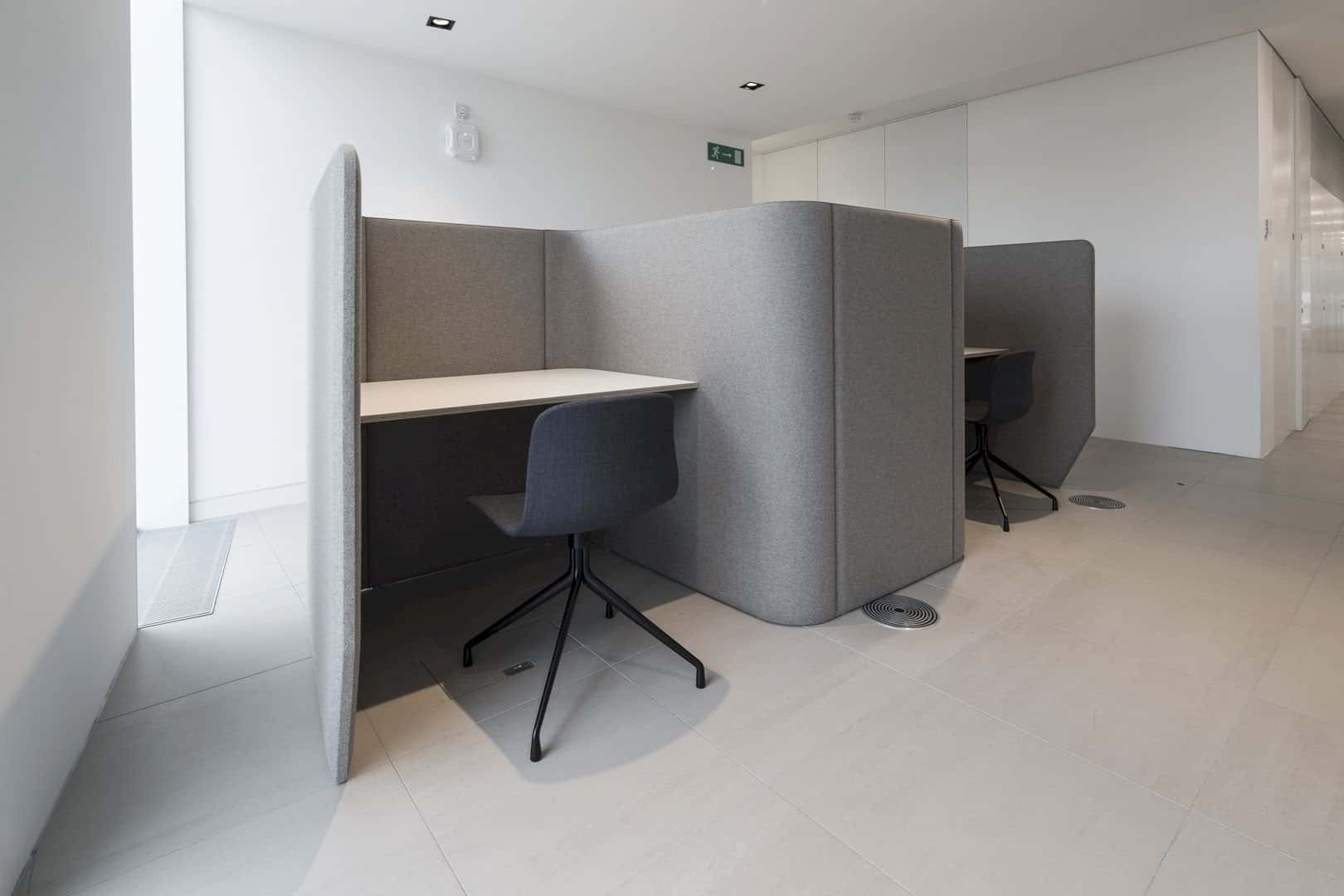
Predefined setups of BuzziVille allows you to make your office space based on your need. Using one product only, you can have all your needs in the office like a booth, a standing booth, a hub open desk, and also a meeting space.
Inspiration Models

If you don’t know what kind of model that you need to have with BuzziVille, you may try these inspiration models like snake, club, cocoon, and also focus. You may need to arrange this product based on your office space too for a better use.
Components
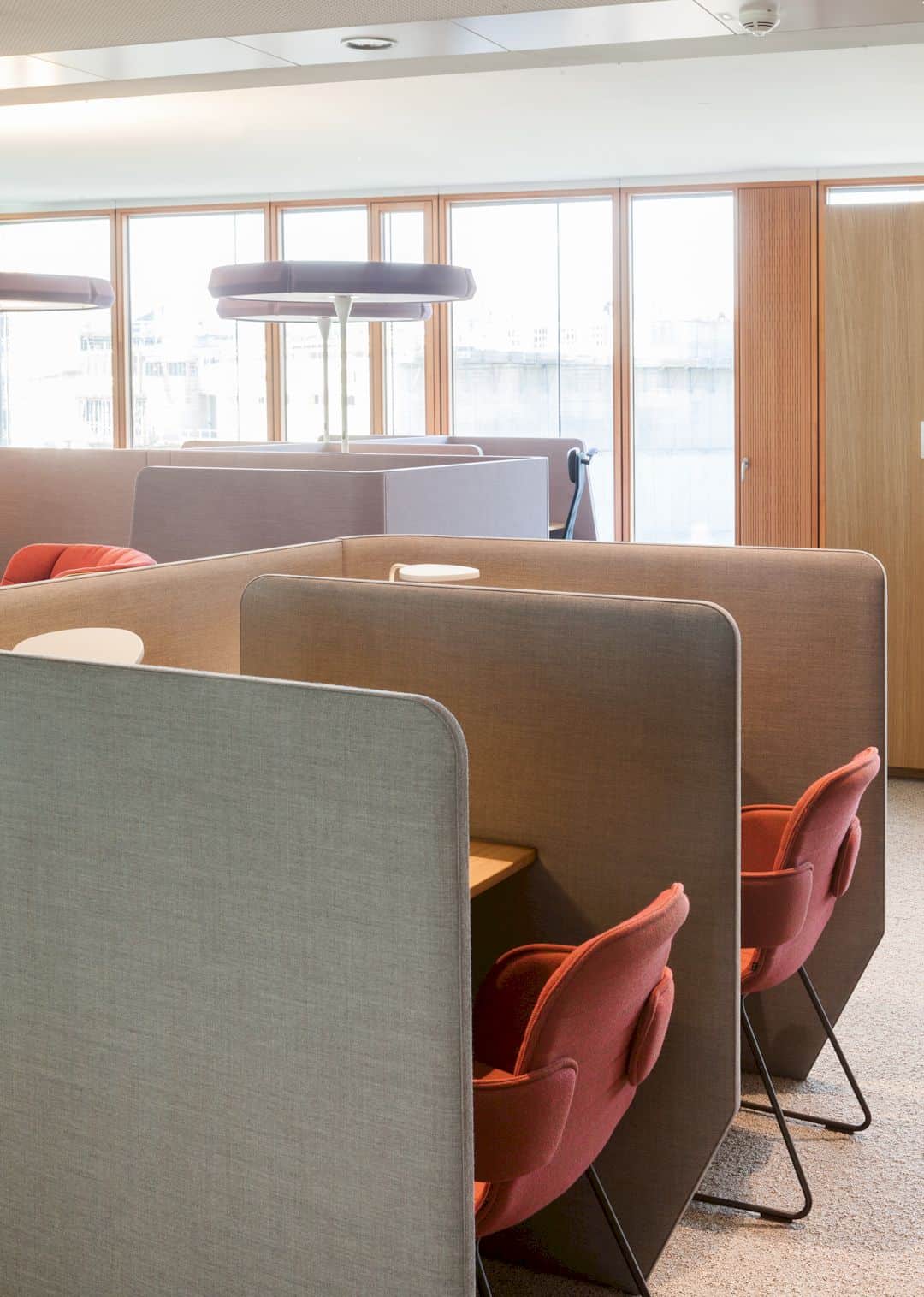
BuzziVille consists of two main components, they are panels and worktops. Both of them are very easy to be combined together to make your own style of a workspace. The panels are also completed with clean and easy wire management.
Stylish

BuzziVille offers a stylish design for you. Even it looks simple and also easy to set, this cool product will give you upholstered workstations as cozy as home. The grey color represents the urban style for your modern workspace.
Cupboard Finishes
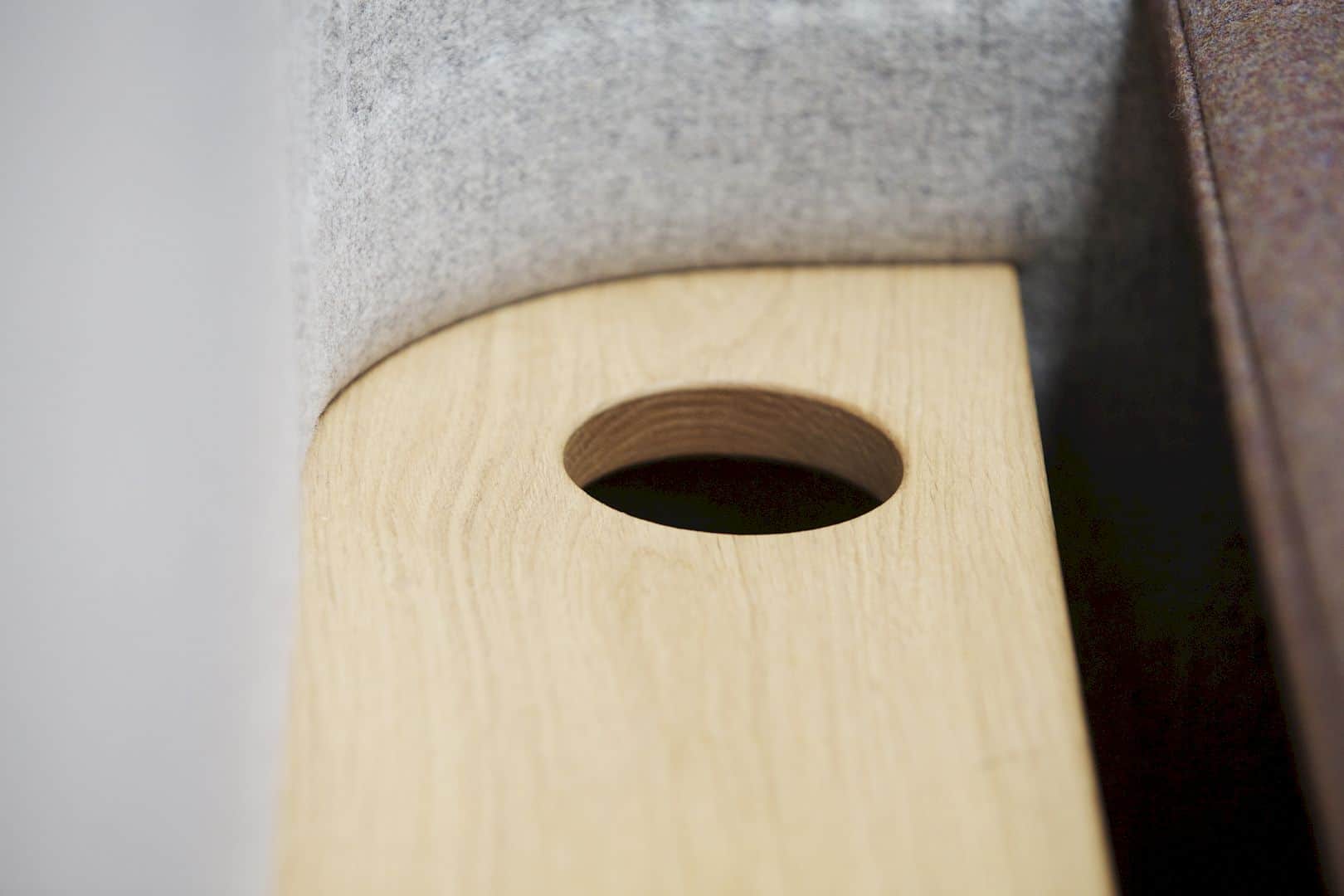
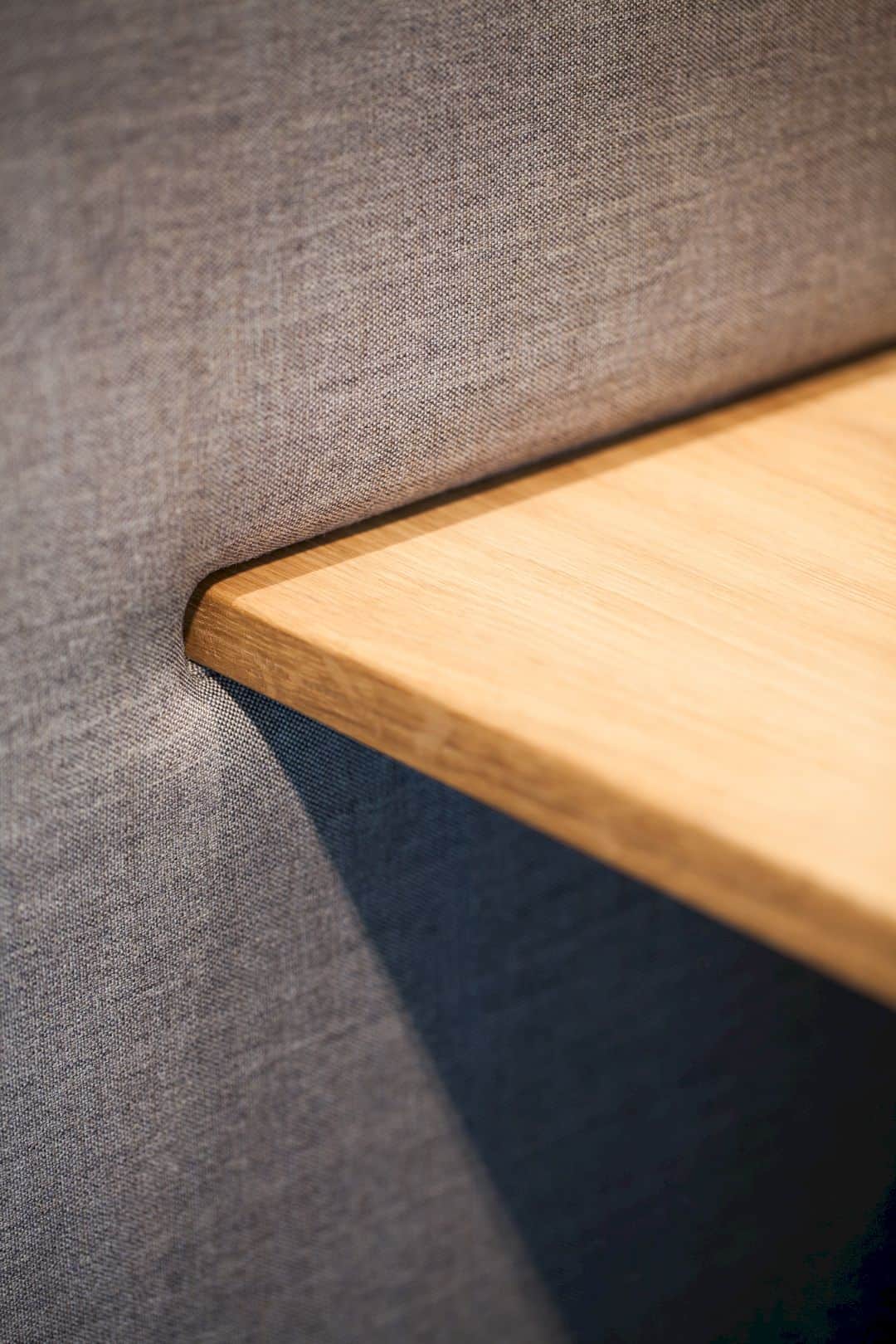
BuzziVille is designed well with the best finishes, including the cupboard finishes. It is built with Antwerp oak and also white laminate. These kinds of finishes will make this product can be used for a long period of working.

