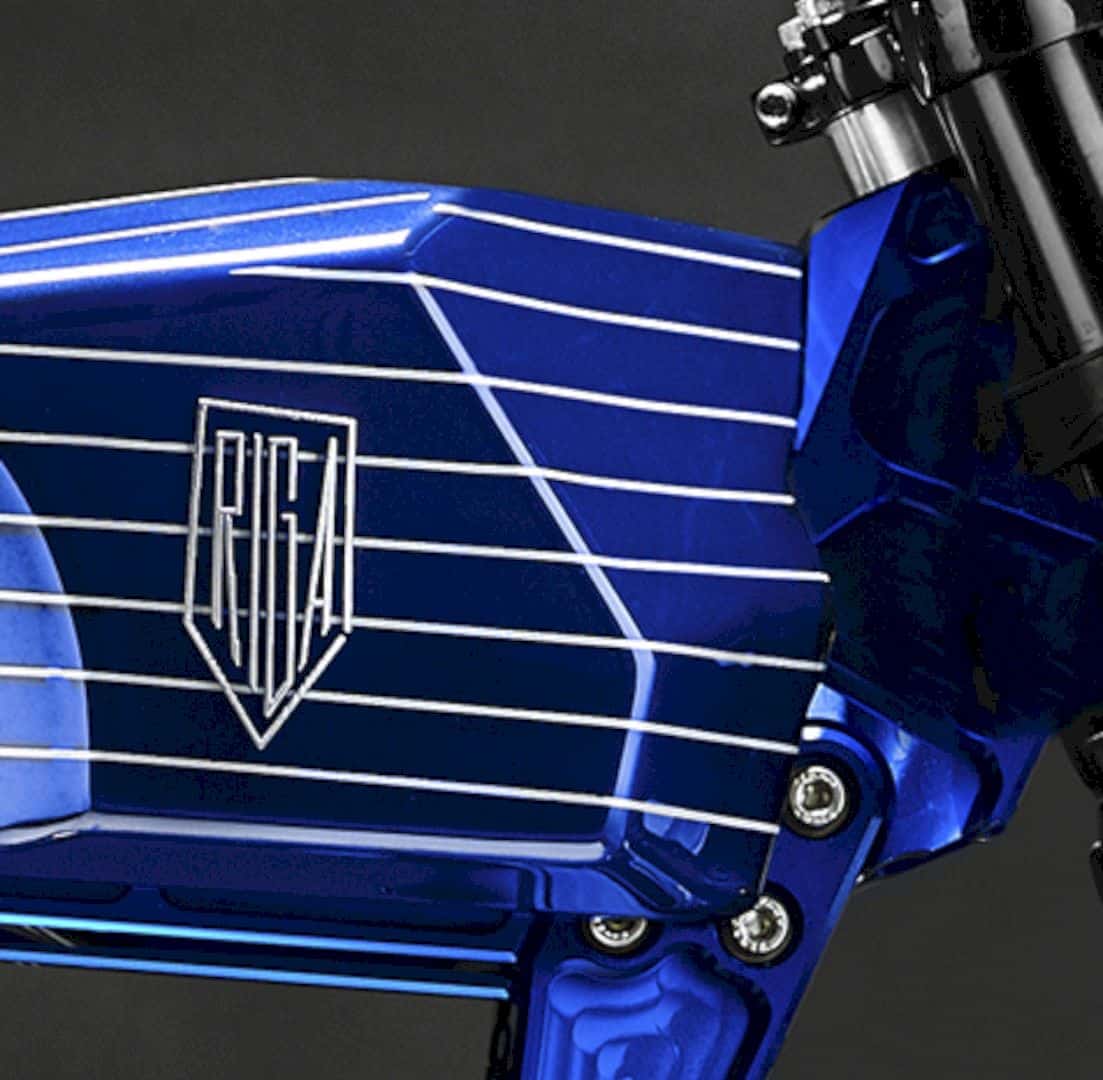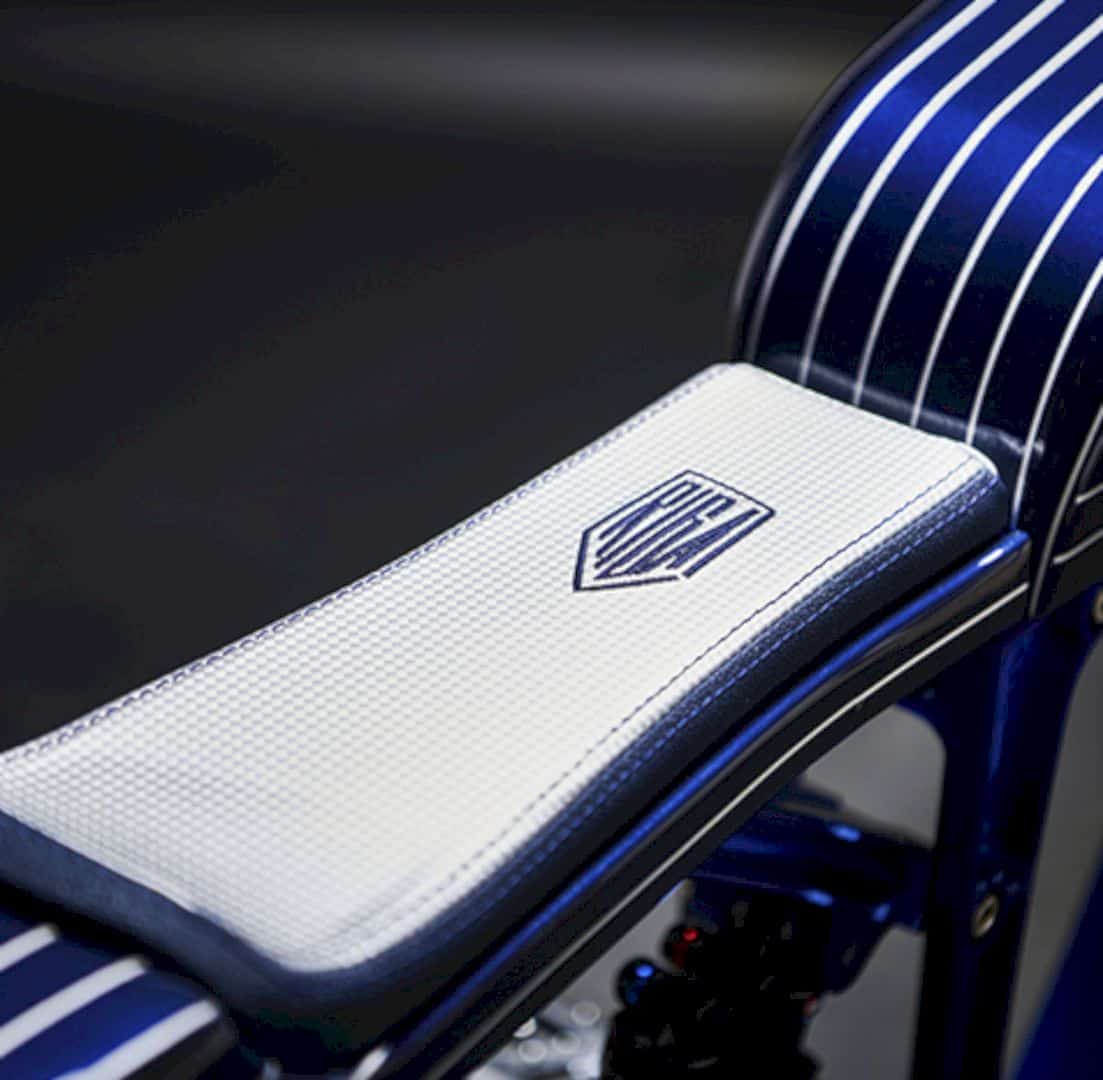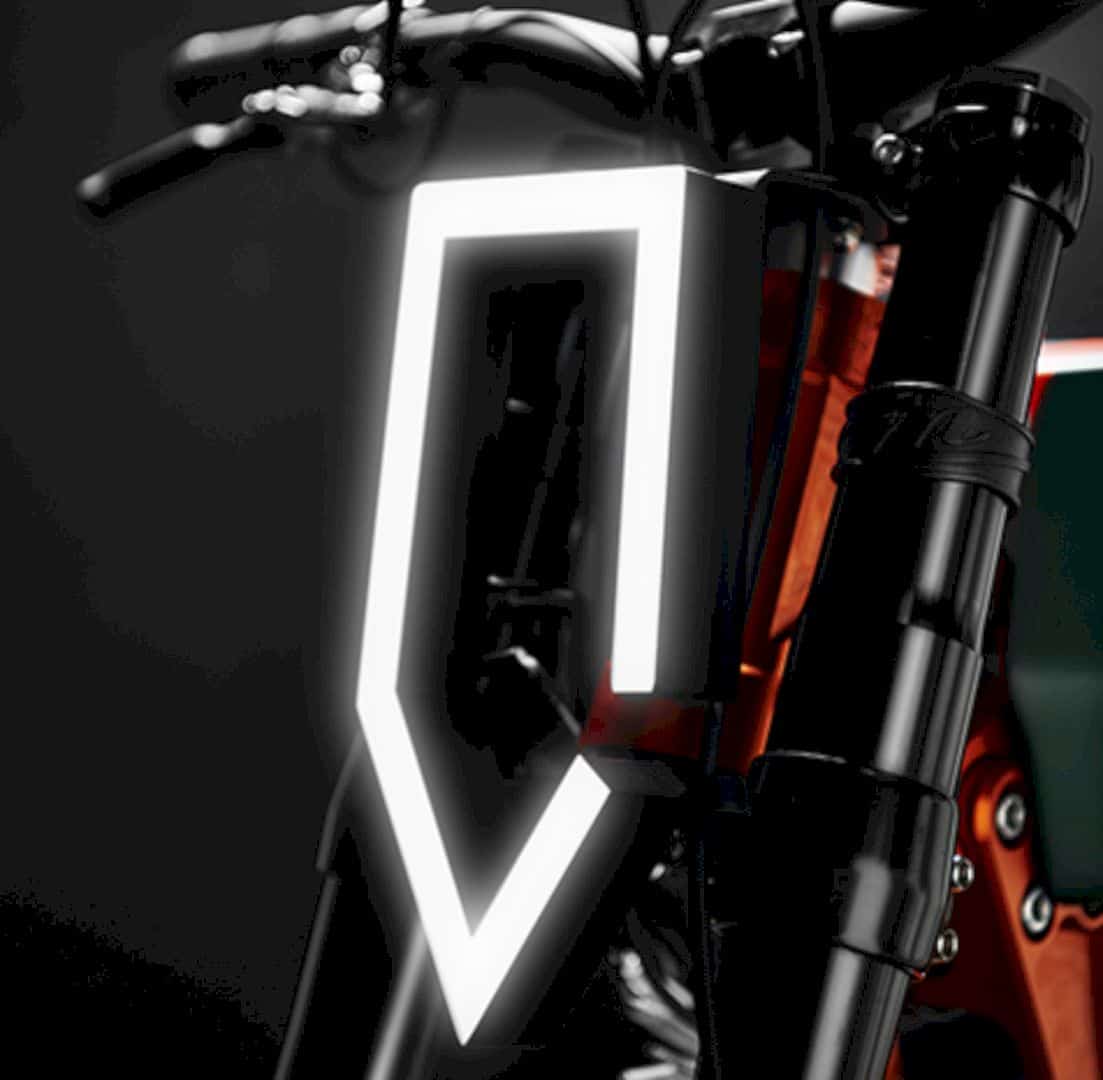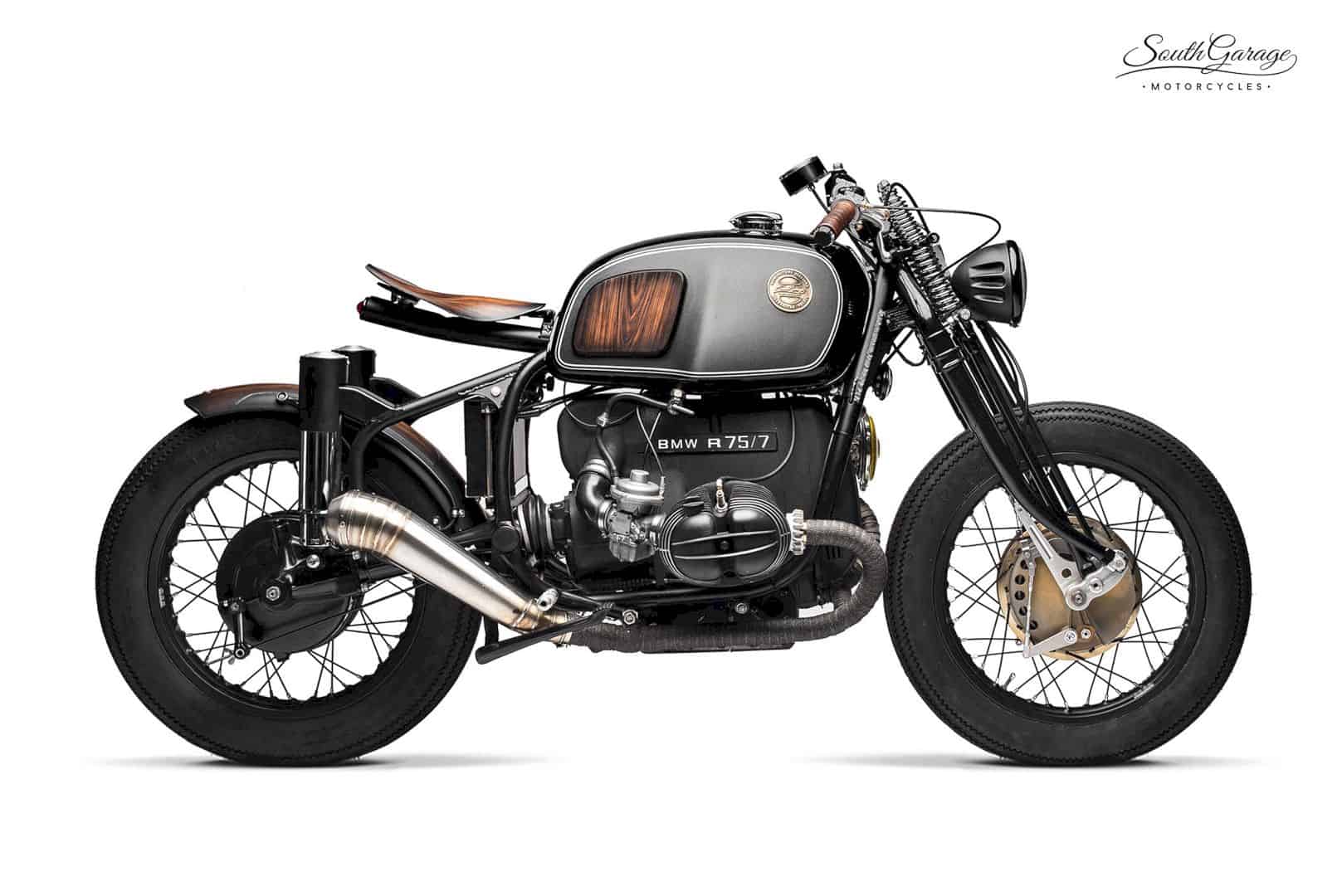Storta is more than an electric bike, it is different from other bikes. This awesome electric bike is designed with innovative technology and also impeccable design. Storta has a complete performance which is made in Italy. This bike has craftsmanlike quality with the highest available technology.
Compartment

The openable tank or compartment is made from 12 K carbon. It is 12k Italian carbon with the best quality ever. You can ride this bike with more than 25 km per hour at the maximum speed. It has a super vehicle with 1000 watt of the power.
Gas Fork

The hydraulic gas fork is up-side-down with 37 mm in length. It gives you an opportunity to use in a comfortable mode. The best performance is made by developing the central brushless electrical motor at the top, its dimensions, and weight.
Frame

The frame is modular and it is made of CNC aluminum with a high-quality standard for an electric bike on its class. You can choose to use this bike with the torque and the power in different levels for the consumption and the speed.
Rear Shock

Storta is also designed with a rock shock rear shock. It is located right near the rear wheel of the bike. It is a progressive kinematics back shock absorber.
Saddle

The saddle is made from carbon look bicolor with a technical fabric design. You will get a comfortable sitting position while you are riding it anywhere you want. The heigh is 885/845 with 30 kg for the whole bike weight.
Light

The front side of Storta is completed with an LED light. This light is designed with a carbon structure that will give you a maximum light in the dark.



