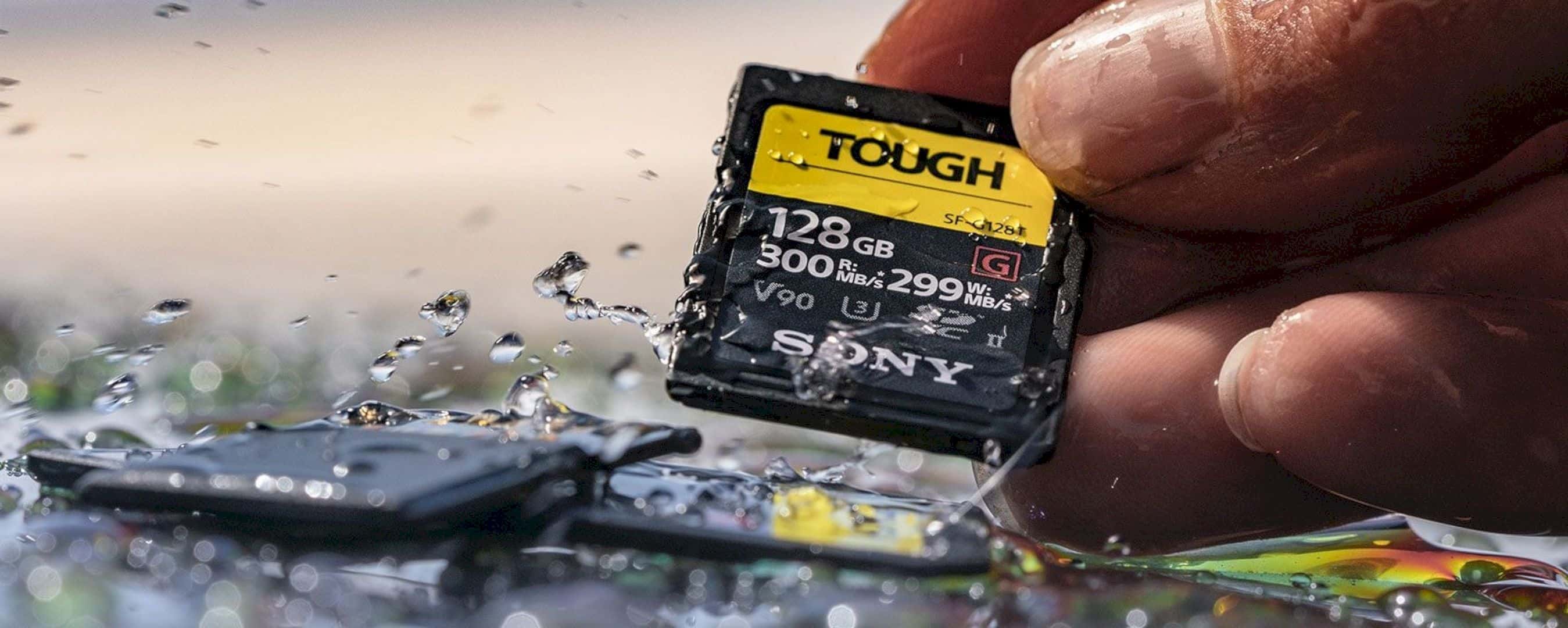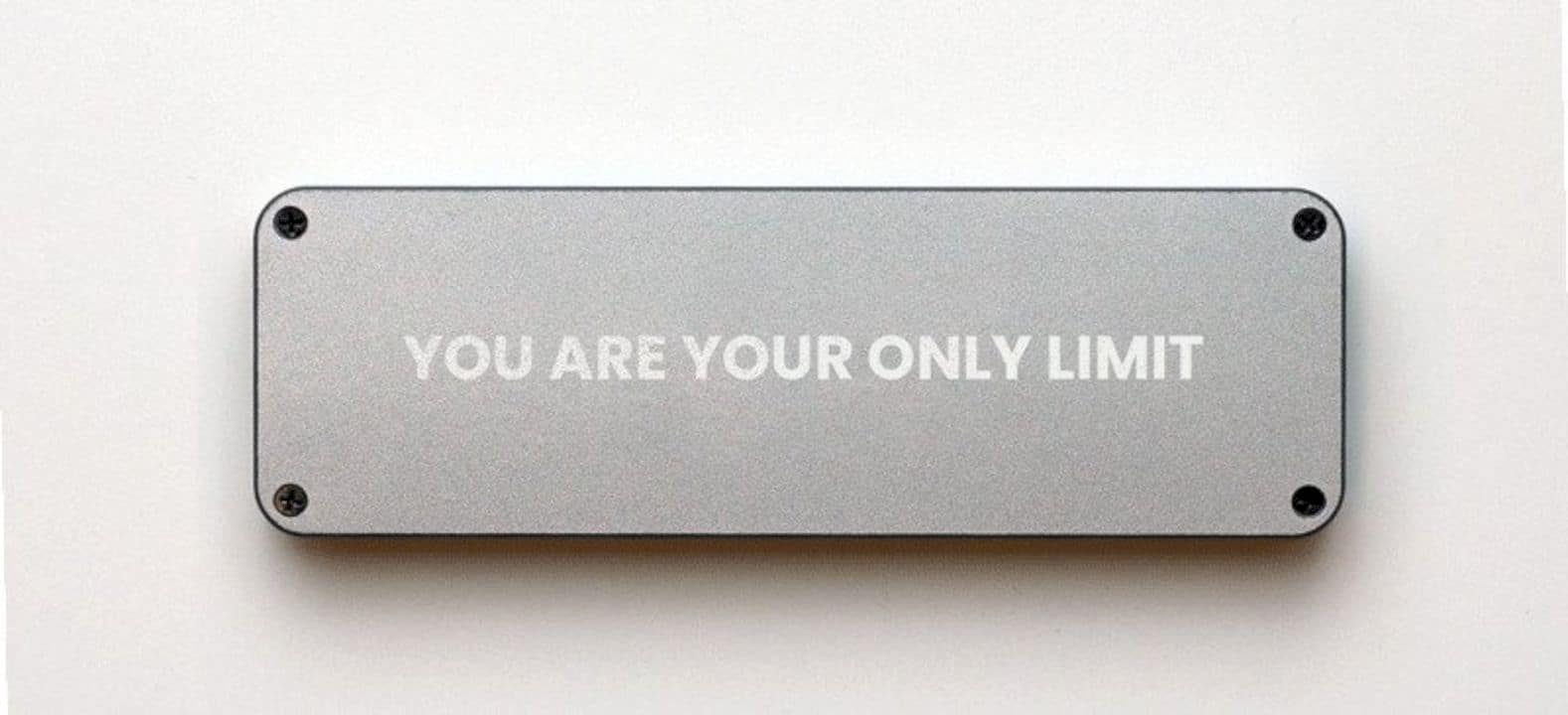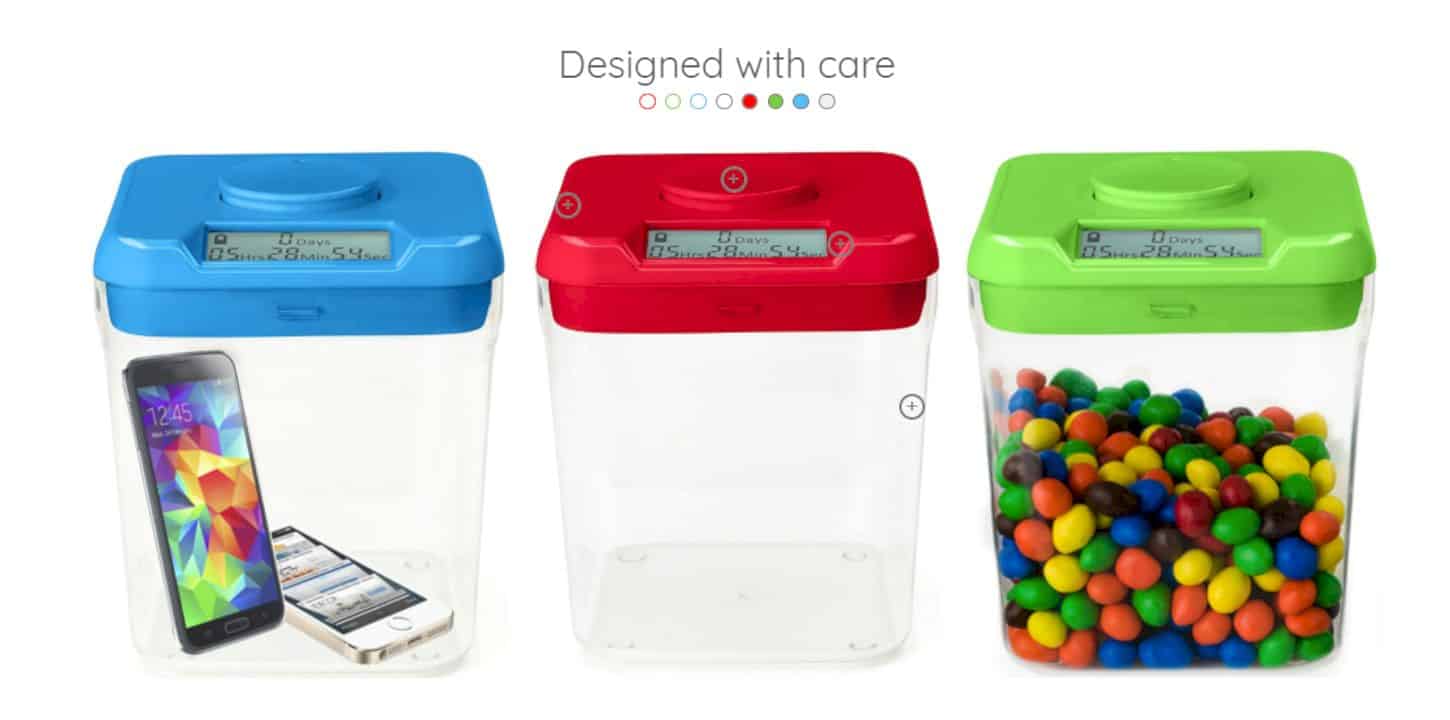This table surely is a different table that you have ever seen. With the combination of mid-century and modern design, The Vinyl Table looks gorgeous. It is a record player cabinet with a tambour door that designed to support your love of a record player. This table is made of oak and Valchromat, creating an awesome look for everyone who sees it.
Specifications

The Vinyl Table dimensions are 120 cm for the length, 20 cm for the height, and 45 cm for the depth. This kind of dimensions surely will not take your home space too much. The legs of this table are quite long that made with the same material as the top part.
Materials

This table is designed by HRDL. They create a cool record player cabinet that made from oak and Valchromat as the man materials. Those kinds of material offer a beautiful result for the whole table design.
Door

The tambour door can be used to keep your player safe inside this cabinet. You can put it inside after you use it. This door becomes an interesting thing that can be seen rightly from this product. The Vinyl Table also has a good storage for you.
Storage

The storage on this cabinet can be used to put your amplifiers. You can also put more than 200 records on it. The storage comes with an easy cable management, helping you to set the player with the electricity in a simple way.
Made to Order

The Vinyl Table is not a ready stock product, it is a made-to-order product. The best thing about this product is you can have your own customizations based on your wishes. You will have your own mid-century modern record player cabinet at home.



