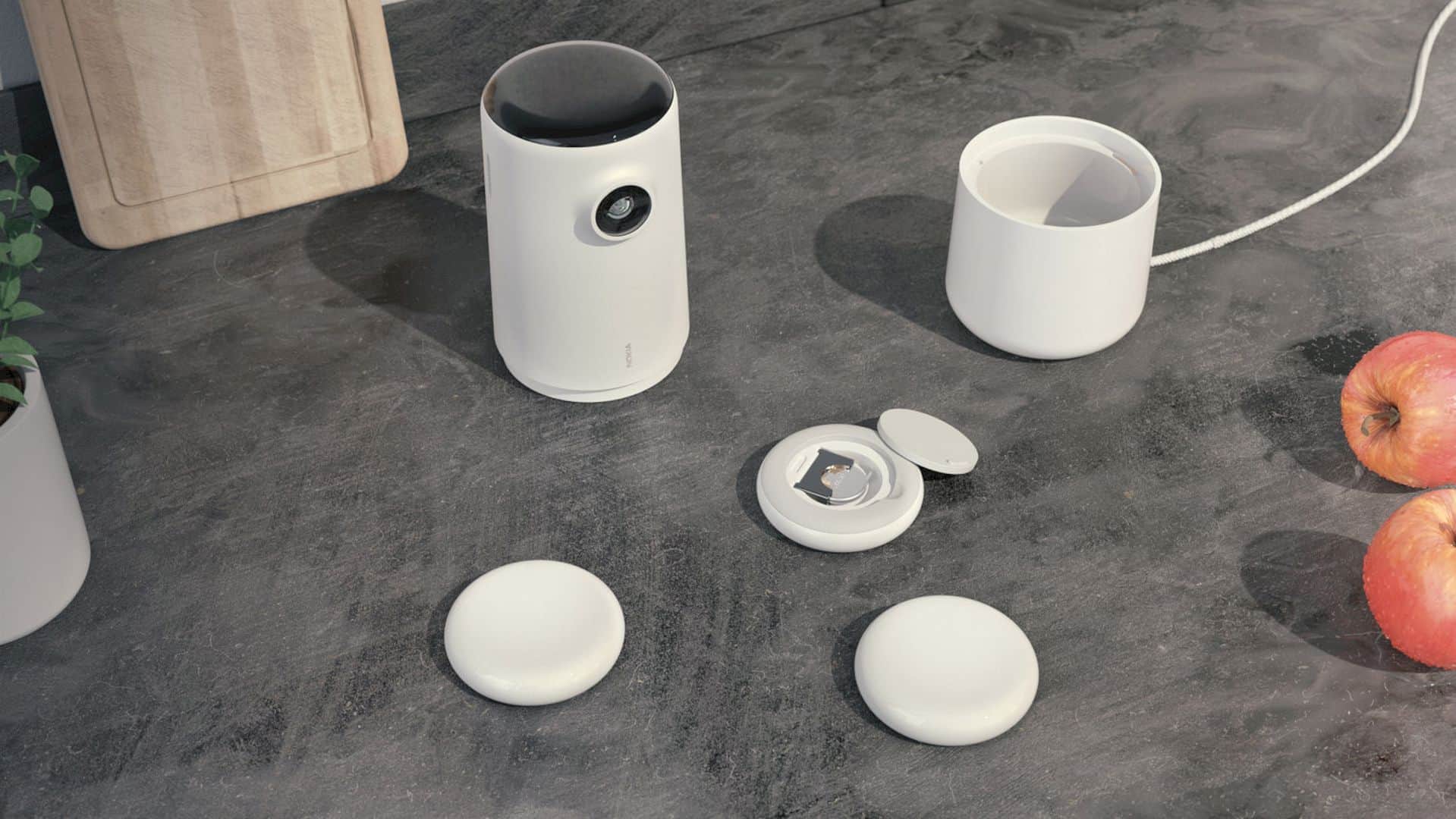At the Nokia 7.1 announcement, HMD Global also announced the presence of 2 new accessories, the Nokia True Wireless Earbuds, and Nokia Pro Wireless Earphones. Both of these accessories have advantages both in terms of performance and design, but this time, we will be focusing on the Nokia True Wireless Earbuds.

Wireless Technology

These accessories are earbuds with wireless technology that uses Bluetooth 5.0 connectivity. The shape is very minimalist, small and light. Wireless True Earphone has a weight of 10 grams. In addition to that, the earbuds have a standalone battery that is enough to listen to music for 3.5 hours without pause.

While the earphone casing can also be used to charge the earbud battery three times. So in total, True Wireless can be used to listen to music for 14 hours, and talk for 16 hours. For the case itself, the user can charge by connecting it to a power source using a USB type-C.
Multipurpose Case

Nokia True Wireless Earbuds are equipped with a minimalist casing shaped like a slim tube. This tube serves as a storage area for Earbuds and uniquely, HMD attaches a spare battery to the tube which serves to recharge the Nokia True Wireless Earbuds batteries.

The case also has an LED indicator that will notify you of the incoming power. Not only that, but the Nokia True Wireless Earbuds are also resistant to sweat and water splashes. If you are interested in purchasing the Nokia True Wireless Earbuds, you must be prepared to spend $ 150 from your pocket.
In the box
- A pair of Nokia True Wireless Earbuds
- USB Type-C / USB-C Cable
- Charging case
- 3 pairs of earbuds (S, M, L)
- A quick start guide
Dimensions
- Earbud size 22.3 x 14 mm
- Charging case size 100 x 22mm
Audio Specifications
- Connectivity Bluetooth® 5.0
Power
- Talk/music time Up to 4 hours on one charge
- Stand-by time Up to 70 hours
- Portable charging Fully-charged case charges earbuds up to 3 times


