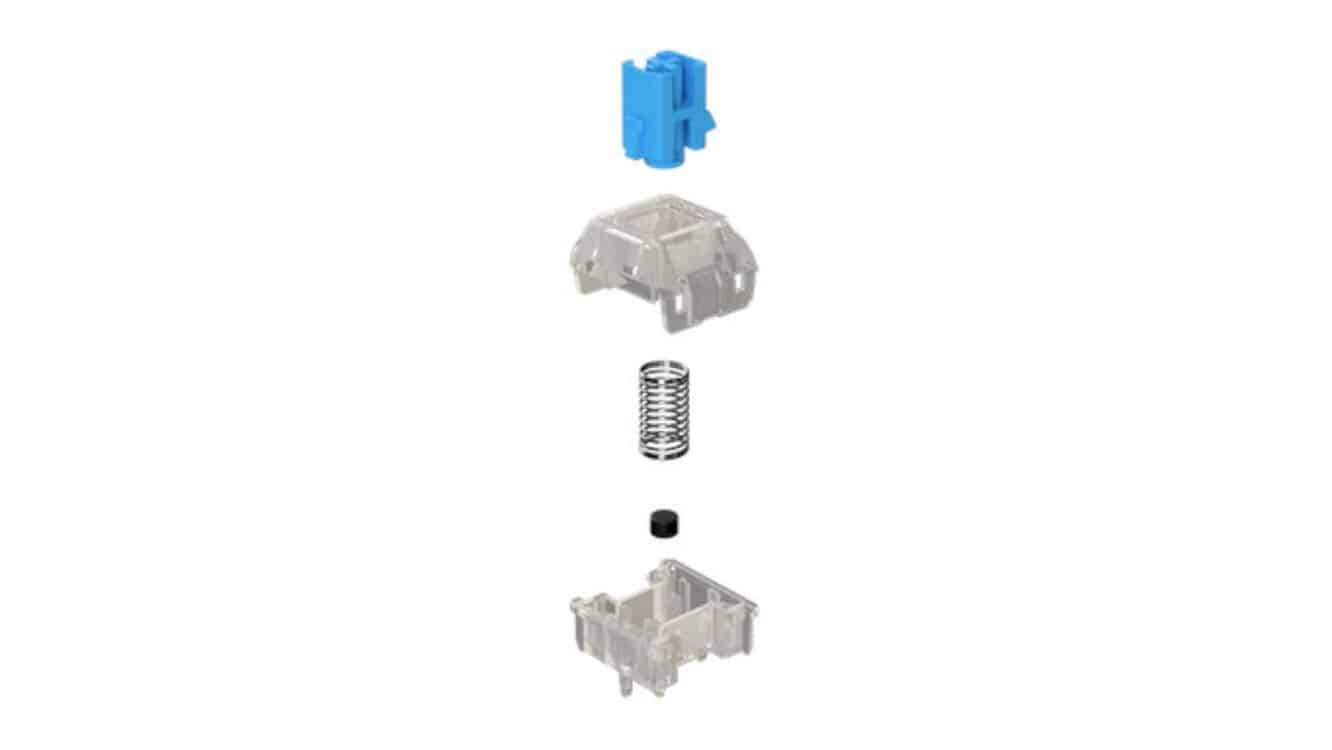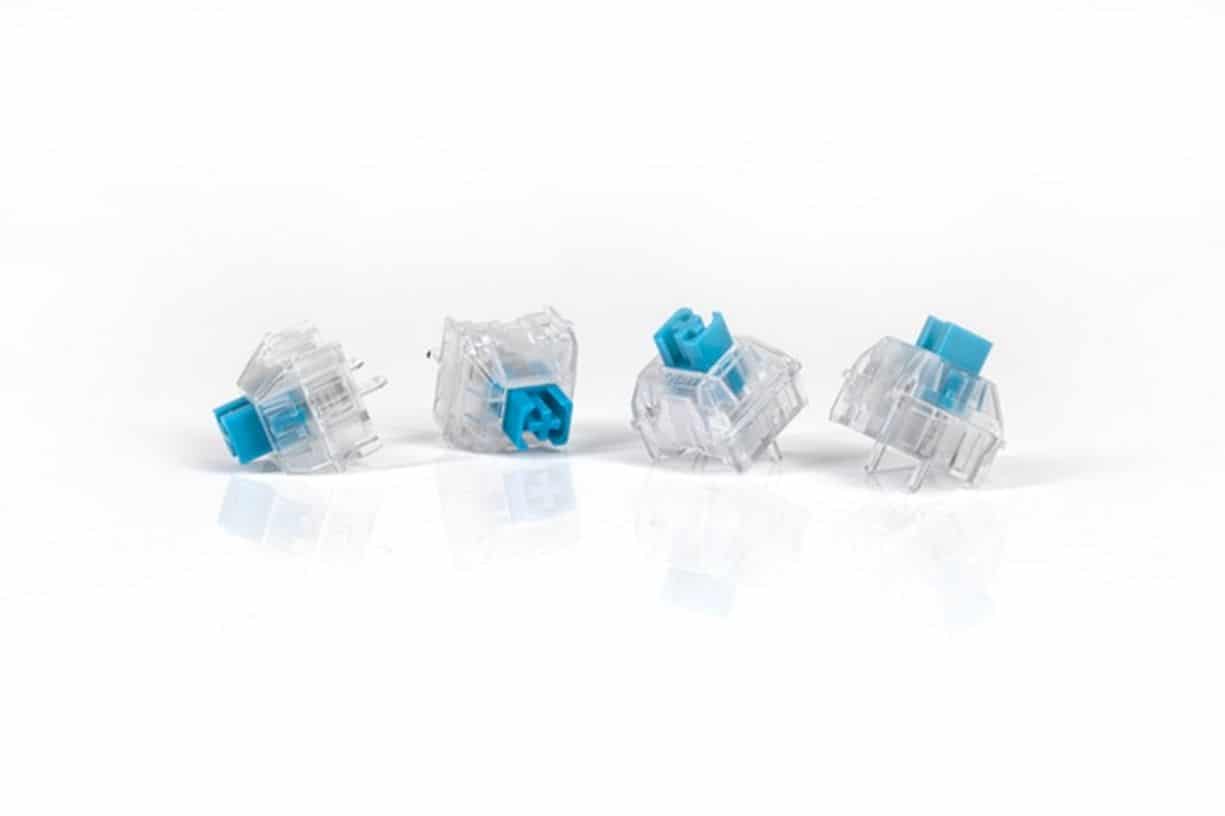Although there are lots of means available to interact with digital content, the keyboard is still the best medium since it has the best accuracy and speed of input. Although the shape of the keyboard hasn’t changed much, the majority of developments has been coming from the inside.
The keyboard is getting more sophisticated with all the technology to minimize the chance of errors and the Input Club team is creating the Keystone keyboard with that in mind. Keystone is a keyboard with a concept of the future thanks to its ability to detect pressure levels and support for artificial intelligence.
Interestingly, all of the sophistication is hiding in a traditional-looking keyboard. Keystone presents full-size or tenkeyless layout options without the numerical pad and presents PBT plastic key-cap.

In addition to that, Keystone keyboard is also equipped with a per-key RGB LED lighting system that will allow its user to customize the patterns and colors of each key. In order to take things into action, the keyboard is connected to the PC via a cable. Duh?!
The best part of Keystone is the support of artificial intelligence adaptive typing which is designed to learn the habits of its users. According to the company, this is essential because everyone has different hand sizes and finger lengths. As a result, more and more often used, Keystone becomes more comfortable and intuitive.

The special aspect of Keystone lies on a combination of two main features, High Definition Analog Control and Hall Effect per-key detection system. These technologies allow the keyboard to know the extent to which key is being pressed. This makes the user experience become more intuitive, both for gamers, designers or even for general use.

The essence of this keyboard is Hall Effect technology. Through the use of magnetic methods, the switch can know the movement of the button and because the Hall Effect basically does not require electrical physical contact, Keystone is also far more durable than a keyboard with a standard mechanical switch.

Keystone utilizes SILO switches that have characteristics like ordinary mechanical variants. Available linear profile options (Red Slider), tactile silence (Tan Slider) and clicky (Blue Slider). The switch has a hot-swappable structure, allowing its user to replace it at any time.
The Keystone keyboard is available through Indiegogo platform for as low as $ 149, the product got an estimated shipping period of February 2020.




