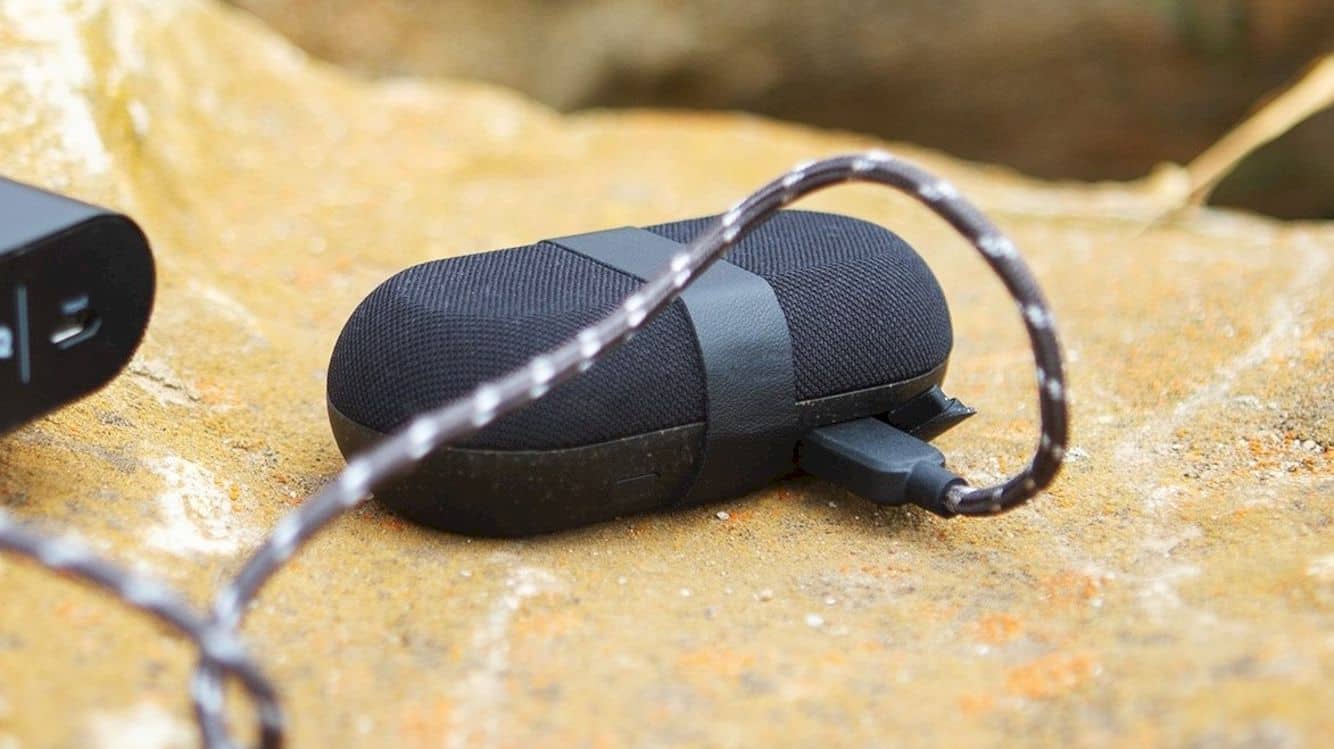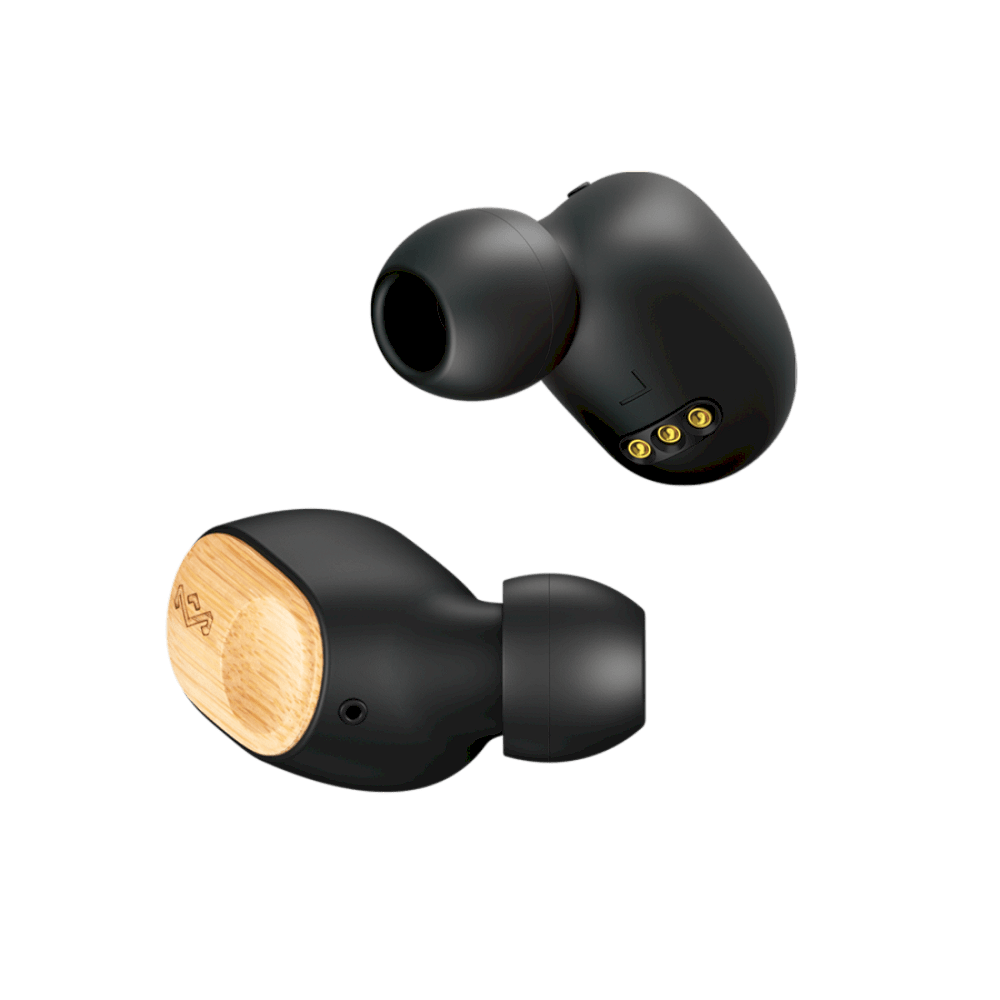A modern gadget is somehow on a different spectrum from sustainability. The concept of green living is not on the same page as the modern lavish gadgets that are usually built from plastic – which is the most concerning problem for the environment.

The common ground on these two concepts is then balanced by House of Marley – or at least they try to – by releasing a super hype product under the cloak of earphones that are crafted from the natural product.
The earphones are called Liberate Air, wherewith these products the users are opting for sustainably produced true wireless earphones. Among other things, bamboo and recycled aluminum have been used. This applies not only to the earplugs themselves but also to the included charging case.

The use of sustainable materials is what makes this product unique. This model uses FSC certified bamboo, wood-fiber composite, recycled aluminum, and REWIND fabric. All sustainable materials that ensure that by choosing this, you are taking part in a better environment.
The design is IPX4 sweat-resistant and there are a touch control system and microphones to make calls plus in each set there will be three sizes silicone earbuds for that maximal comfort.

The playing time of the batteries is no less than 9 hours, while it can also be extended up to 32 hours with the charging case. The users can easily connect the House of Marley Liberate Air to the smartphone via Bluetooth. Bluetooth 5.0 is responsible for a stable connection without delay.

House of Marley will also provide the users of Liberate Air the beautiful charging case with LED indicator which, of course, can recharge the earphone about three times. The quick charge function provides four hours of listening pleasure after only 10 minutes of charging.
As for the price, the truly wireless headphone from House of Marley is priced at $149.99.

Specs
- Drive Size: 5.6mm
- Frequency Response: 20hz – 20Khz
- Impedance: 16ohms
- Sensitivity: 103B +/- 3dB @ 1Khz THD: <3%@1Khz
- Microphone Sensitivity: -10dB ± 3dbAt 1KHz
- Bluetooth Version: 5.0
- Range: 10m
- Battery: 60mAh (Earbuds), 500 mAh (Case)
- Battery Life: Max 9hrs (32hrs with Case)
- Charge Time: 2hr (Earbuds), 2hr (Case)
- Product Weight: Earbuds 14g, Case 58g
House of Marley Liberate Air Earphones






